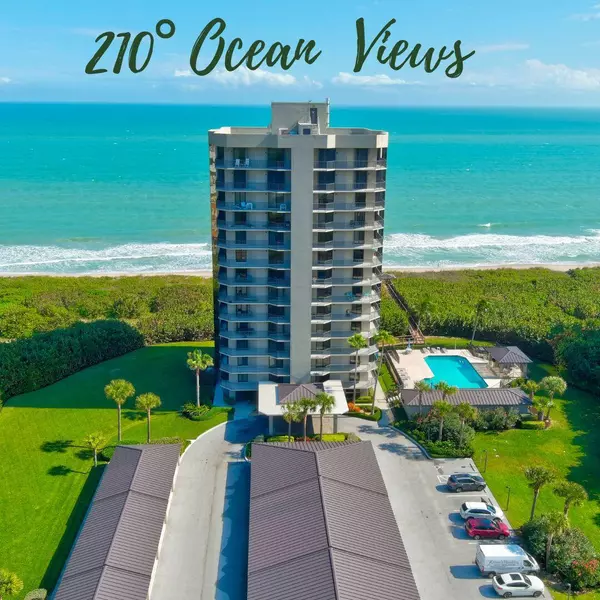
4000 North Highway A1a 602 Hutchinson Island, FL 34949
3 Beds
3 Baths
2,701 SqFt
UPDATED:
12/11/2024 12:25 PM
Key Details
Property Type Condo
Sub Type Condo/Coop
Listing Status Active
Purchase Type For Sale
Square Footage 2,701 sqft
Price per Sqft $318
Subdivision Visions Condominium
MLS Listing ID RX-10942366
Style 4+ Floors,Contemporary
Bedrooms 3
Full Baths 3
Construction Status Resale
HOA Fees $2,300/mo
HOA Y/N Yes
Min Days of Lease 90
Leases Per Year 1
Year Built 1993
Annual Tax Amount $6,606
Tax Year 2022
Property Description
Location
State FL
County St. Lucie
Community Visons
Area 7020
Zoning Residential
Rooms
Other Rooms Laundry-Inside, Storage
Master Bath Dual Sinks, Mstr Bdrm - Sitting, Separate Shower, Separate Tub
Interior
Interior Features Elevator, Entry Lvl Lvng Area, Fire Sprinkler, Foyer, Pantry, Walk-in Closet
Heating Central Individual, Electric
Cooling Central Building, Paddle Fans
Flooring Carpet, Tile
Furnishings Unfurnished
Exterior
Exterior Feature Built-in Grill, Covered Balcony, Open Balcony, Outdoor Shower, Tennis Court, Wrap-Around Balcony
Parking Features 2+ Spaces, Deeded, Garage - Detached, Guest, Vehicle Restrictions
Garage Spaces 2.0
Community Features Gated Community
Utilities Available Cable, Electric, Public Sewer, Public Water
Amenities Available Billiards, Community Room, Elevator, Extra Storage, Fitness Center, Game Room, Internet Included, Library, Picnic Area, Pool, Private Beach Pvln, Sauna, Tennis, Trash Chute
Waterfront Description Directly on Sand,Oceanfront
View Intracoastal, Ocean
Roof Type Comp Rolled
Exposure South
Private Pool No
Building
Lot Description < 1/4 Acre, East of US-1
Story 14.00
Unit Features Corner,Interior Hallway,Lobby
Foundation Concrete, Stucco
Unit Floor 6
Construction Status Resale
Others
Pets Allowed Yes
HOA Fee Include Cable,Common Areas,Elevator,Insurance-Bldg,Maintenance-Exterior,Reserve Funds,Security,Sewer,Trash Removal,Water
Senior Community No Hopa
Restrictions Buyer Approval,Commercial Vehicles Prohibited,Lease OK w/Restrict,No RV,Tenant Approval
Security Features Entry Phone,Gate - Unmanned
Acceptable Financing Cash, Conventional
Horse Property No
Membership Fee Required No
Listing Terms Cash, Conventional
Financing Cash,Conventional
Pets Allowed Number Limit, Size Limit






