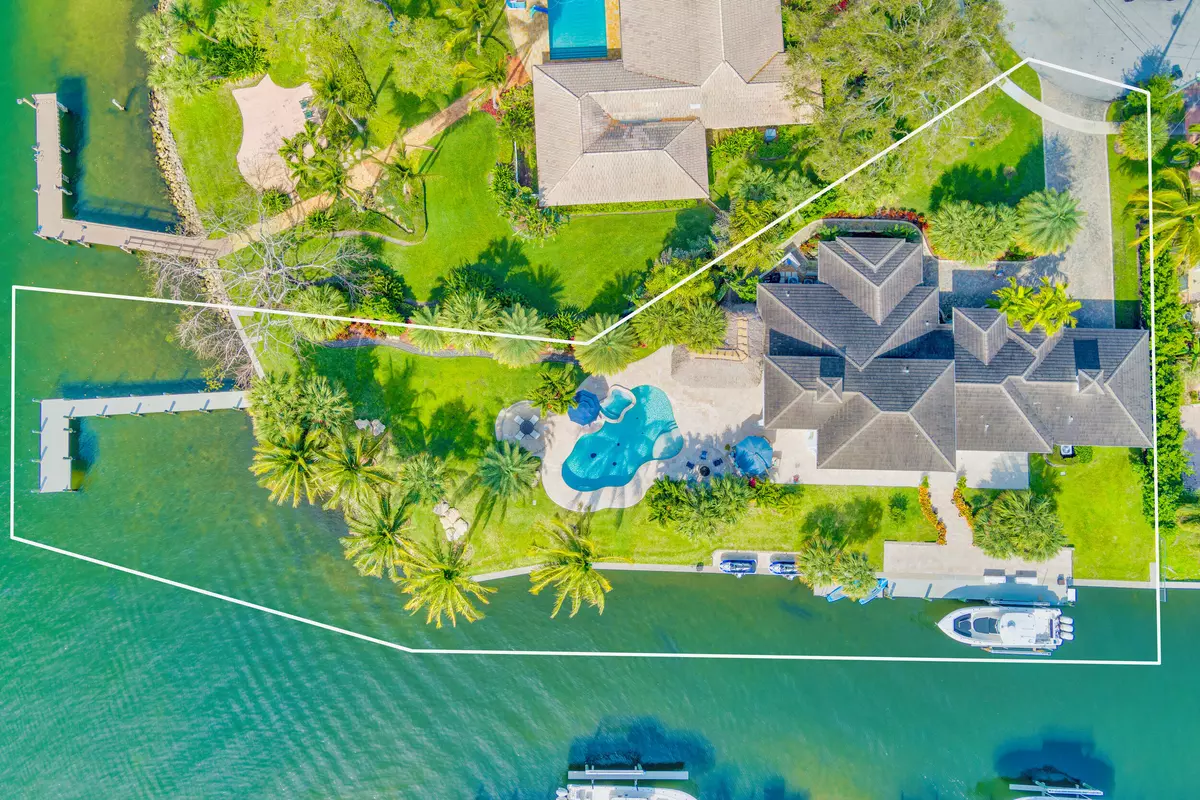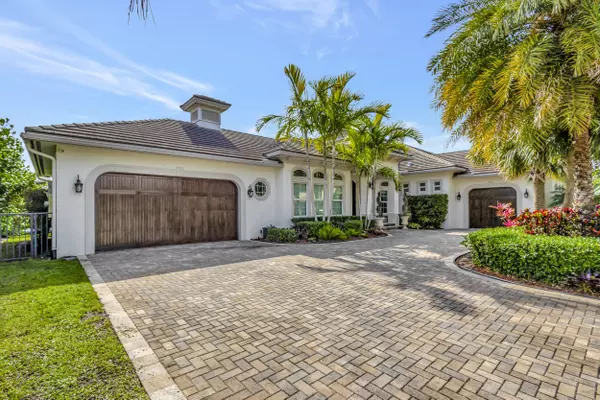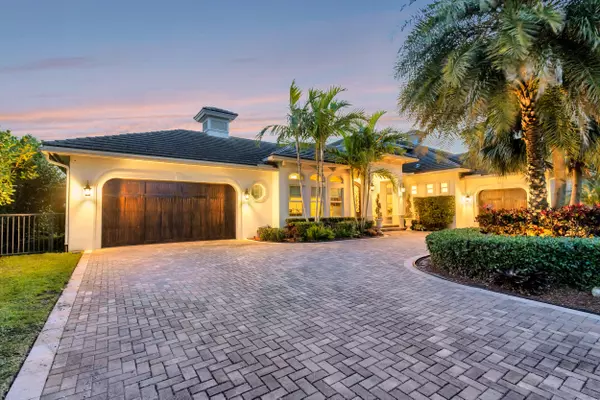
2138 Ascott RD North Palm Beach, FL 33408
4 Beds
4 Baths
3,657 SqFt
UPDATED:
12/07/2024 12:03 PM
Key Details
Property Type Single Family Home
Sub Type Single Family Detached
Listing Status Active
Purchase Type For Sale
Square Footage 3,657 sqft
Price per Sqft $2,707
Subdivision Juno Isles Plat No 1 Lot 13 Block 1 Repl
MLS Listing ID RX-10964557
Style Contemporary,Mediterranean,Multi-Level
Bedrooms 4
Full Baths 4
Construction Status Resale
HOA Fees $12/mo
HOA Y/N Yes
Min Days of Lease 30
Leases Per Year 12
Year Built 2018
Annual Tax Amount $46,539
Tax Year 2023
Lot Size 0.503 Acres
Property Description
Location
State FL
County Palm Beach
Community Juno Isles
Area 5220
Zoning RS
Rooms
Other Rooms Cabana Bath, Den/Office, Family, Laundry-Inside
Master Bath 2 Master Baths, 2 Master Suites, Mstr Bdrm - Ground, Mstr Bdrm - Sitting, Mstr Bdrm - Upstairs, Separate Shower, Separate Tub
Interior
Interior Features Bar, Foyer, Kitchen Island, Pantry, Second/Third Floor Concrete, Split Bedroom, Upstairs Living Area, Volume Ceiling, Walk-in Closet
Heating Central
Cooling Ceiling Fan, Central, Zoned
Flooring Carpet, Tile
Furnishings Unfurnished
Exterior
Exterior Feature Auto Sprinkler, Built-in Grill, Covered Balcony, Covered Patio, Custom Lighting, Fence, Open Patio, Summer Kitchen
Parking Features 2+ Spaces, Driveway, Garage - Attached
Garage Spaces 3.0
Pool Freeform, Heated, Salt Chlorination, Spa
Community Features Sold As-Is
Utilities Available Cable, Electric, Public Water, Septic
Amenities Available Boating
Waterfront Description Canal Width 1 - 80,Intracoastal,No Fixed Bridges,Point Lot,Seawall
Water Access Desc Electric Available,Lift,Private Dock,Up to 60 Ft Boat
View Canal, Intracoastal
Roof Type S-Tile
Present Use Sold As-Is
Exposure East
Private Pool Yes
Building
Lot Description 1/2 to < 1 Acre, Cul-De-Sac, Paved Road, Public Road, West of US-1
Story 2.00
Unit Features Corner,Multi-Level
Foundation CBS
Construction Status Resale
Schools
Elementary Schools Conservatory School At North Palm Beach
Middle Schools Watson B. Duncan Middle School
High Schools William T. Dwyer High School
Others
Pets Allowed Yes
HOA Fee Include Common Areas
Senior Community No Hopa
Restrictions Lease OK w/Restrict
Security Features Burglar Alarm,Security Light,Security Sys-Owned,TV Camera
Acceptable Financing Cash, Conventional
Horse Property No
Membership Fee Required No
Listing Terms Cash, Conventional
Financing Cash,Conventional






