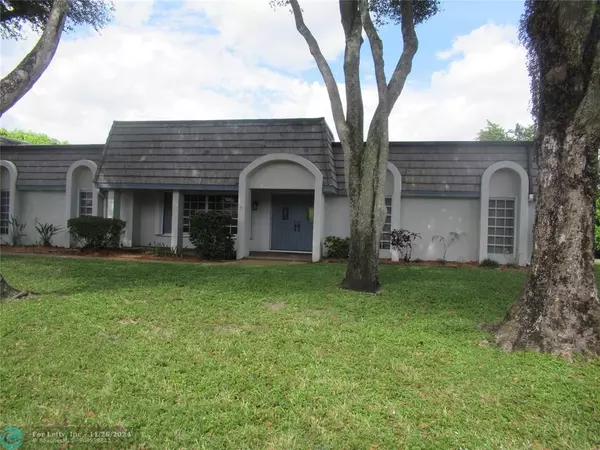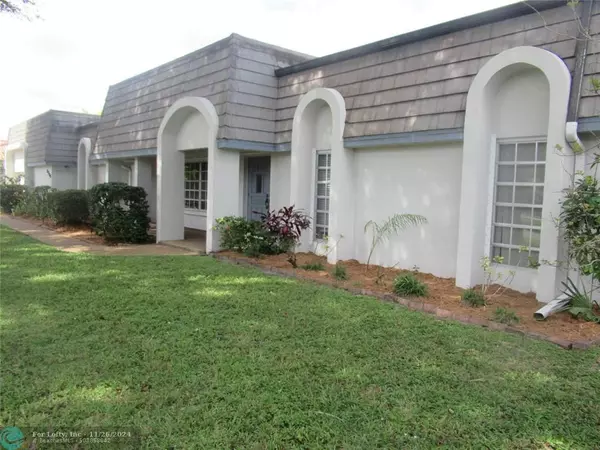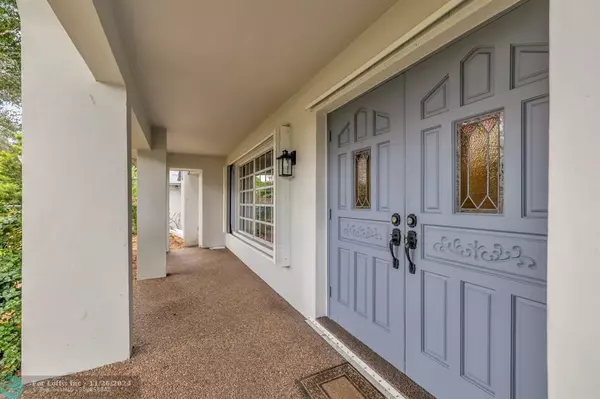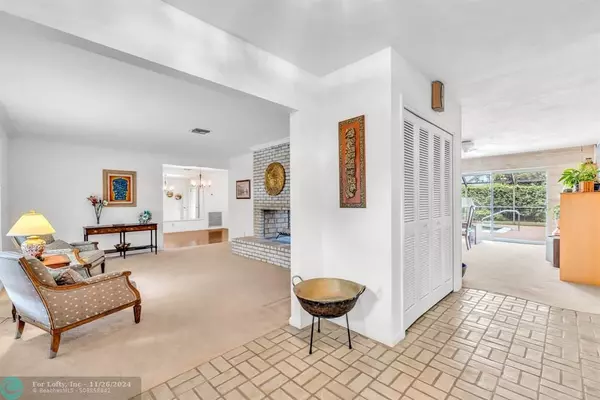
9239 NW 14th Ct Coral Springs, FL 33071
5 Beds
4 Baths
3,582 SqFt
UPDATED:
11/20/2024 10:07 PM
Key Details
Property Type Single Family Home
Sub Type Single
Listing Status Active Under Contract
Purchase Type For Sale
Square Footage 3,582 sqft
Price per Sqft $213
Subdivision Ramblewood/Kenilworth
MLS Listing ID F10468525
Style Pool Only
Bedrooms 5
Full Baths 4
Construction Status Resale
HOA Y/N No
Year Built 1978
Annual Tax Amount $6,570
Tax Year 2023
Lot Size 0.328 Acres
Property Description
Location
State FL
County Broward County
Community Kenilworth
Area North Broward 441 To Everglades (3611-3642)
Zoning RS-5
Rooms
Bedroom Description 2 Master Suites,Master Bedroom Ground Level
Other Rooms Family Room, Utility Room/Laundry
Dining Room Eat-In Kitchen, Formal Dining
Interior
Interior Features First Floor Entry, Fireplace, Other Interior Features, Pantry, Roman Tub, 3 Bedroom Split
Heating Central Heat
Cooling Ceiling Fans, Central Cooling
Flooring Carpeted Floors, Tile Floors
Equipment Automatic Garage Door Opener, Dishwasher, Disposal, Dryer, Electric Range, Electric Water Heater, Microwave, Refrigerator, Washer
Furnishings Unfurnished
Exterior
Exterior Feature Exterior Lighting, Patio, Storm/Security Shutters
Parking Features Attached
Garage Spaces 3.0
Pool Private Pool, Screened
Water Access N
View Garden View
Roof Type Other Roof
Private Pool No
Building
Lot Description 1/4 To Less Than 1/2 Acre Lot
Foundation Concrete Block Construction
Sewer Municipal Sewer
Water Municipal Water
Construction Status Resale
Schools
Elementary Schools Ramblewood
Middle Schools Ramblewood Middle
High Schools J. P. Taravella
Others
Pets Allowed Yes
Senior Community No HOPA
Restrictions No Restrictions
Acceptable Financing Cash, Conventional, VA
Membership Fee Required No
Listing Terms Cash, Conventional, VA
Pets Allowed No Restrictions







