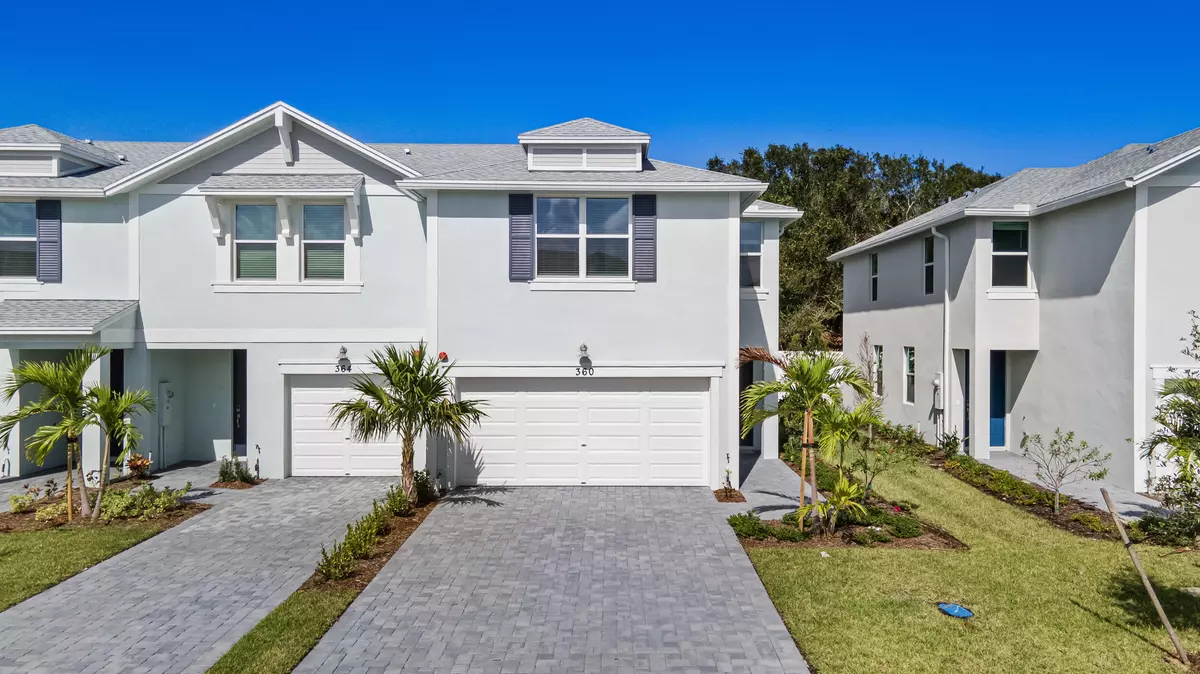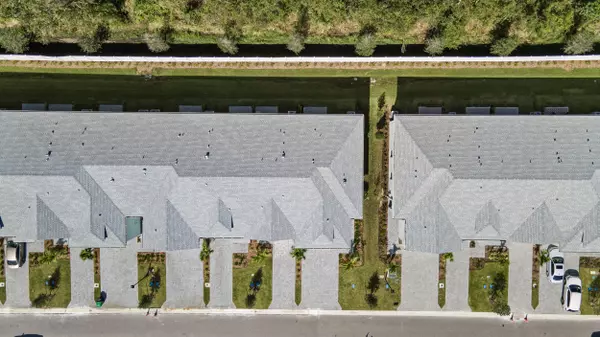
360 Salisbury CIR Fort Pierce, FL 34982
3 Beds
2.1 Baths
1,808 SqFt
UPDATED:
12/04/2024 04:16 PM
Key Details
Property Type Townhouse
Sub Type Townhouse
Listing Status Active
Purchase Type For Sale
Square Footage 1,808 sqft
Price per Sqft $187
Subdivision Tidewater
MLS Listing ID RX-11033495
Style Townhouse
Bedrooms 3
Full Baths 2
Half Baths 1
Construction Status New Construction
HOA Fees $155/mo
HOA Y/N Yes
Year Built 2024
Annual Tax Amount $6,270
Tax Year 2024
Property Description
Location
State FL
County St. Lucie
Area 7150
Zoning RES
Rooms
Other Rooms Great, Laundry-Inside, Loft
Master Bath Mstr Bdrm - Upstairs
Interior
Interior Features Pantry, Walk-in Closet
Heating Central
Cooling Central
Flooring Carpet, Ceramic Tile, Vinyl Floor
Furnishings Unfurnished
Exterior
Exterior Feature Auto Sprinkler, Open Patio
Parking Features Driveway, Garage - Attached
Garage Spaces 2.0
Community Features Gated Community
Utilities Available Cable, Electric, Public Sewer, Public Water
Amenities Available Cabana, Pool, Sidewalks, Street Lights
Waterfront Description None
View Other
Roof Type Comp Shingle
Exposure South
Private Pool No
Building
Lot Description Paved Road
Story 2.00
Foundation Block, Concrete
Construction Status New Construction
Others
Pets Allowed Yes
HOA Fee Include Common Areas,Lawn Care,Pest Control
Senior Community No Hopa
Restrictions Commercial Vehicles Prohibited,Lease OK
Security Features Gate - Unmanned
Acceptable Financing Cash, Conventional, FHA, VA
Horse Property No
Membership Fee Required No
Listing Terms Cash, Conventional, FHA, VA
Financing Cash,Conventional,FHA,VA
Pets Allowed Number Limit






