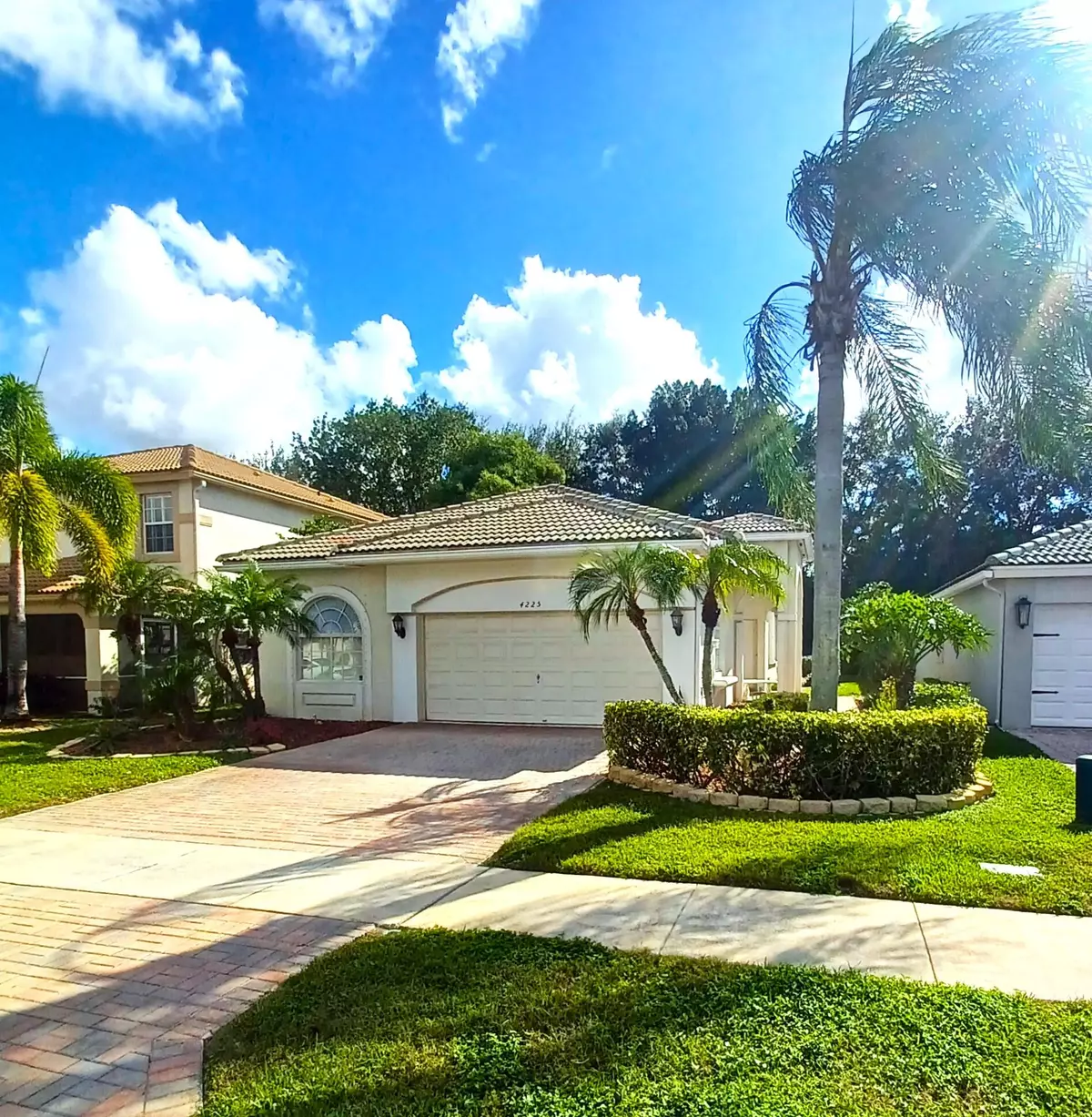
4225 Bluff Harbor WAY Wellington, FL 33449
3 Beds
2 Baths
1,646 SqFt
UPDATED:
12/20/2024 01:22 PM
Key Details
Property Type Single Family Home
Sub Type Single Family Detached
Listing Status Active
Purchase Type For Sale
Square Footage 1,646 sqft
Price per Sqft $318
Subdivision Isles At Wellington 1
MLS Listing ID RX-11035248
Style Contemporary,Ranch
Bedrooms 3
Full Baths 2
Construction Status Resale
HOA Fees $383/mo
HOA Y/N Yes
Leases Per Year 2
Year Built 1999
Annual Tax Amount $9,495
Tax Year 2024
Lot Size 5,641 Sqft
Property Description
Location
State FL
County Palm Beach
Community Bluff Harbor / Isle At Wellington
Area 5520
Zoning RES
Rooms
Other Rooms Den/Office, Laundry-Inside, Storage
Master Bath Dual Sinks, Mstr Bdrm - Ground, Separate Shower, Separate Tub, Whirlpool Spa
Interior
Interior Features Entry Lvl Lvng Area, Pantry, Roman Tub, Split Bedroom, Walk-in Closet
Heating Central, Electric
Cooling Ceiling Fan, Central, Electric
Flooring Carpet, Ceramic Tile, Tile
Furnishings Partially Furnished,Unfurnished
Exterior
Exterior Feature Auto Sprinkler, Fence, Screened Patio, Shutters, Well Sprinkler, Zoned Sprinkler
Parking Features Driveway, Garage - Attached
Garage Spaces 2.0
Community Features Sold As-Is, Title Insurance, Gated Community
Utilities Available Cable, Electric, Public Sewer, Public Water
Amenities Available Basketball, Clubhouse, Community Room, Fitness Center, Internet Included, Manager on Site, Pickleball, Picnic Area, Playground, Pool, Putting Green, Sidewalks, Spa-Hot Tub, Street Lights, Tennis
Waterfront Description None
View Garden
Roof Type Concrete Tile,S-Tile
Present Use Sold As-Is,Title Insurance
Exposure North
Private Pool No
Building
Lot Description < 1/4 Acre, Paved Road, Sidewalks, West of US-1
Story 1.00
Foundation Block, CBS, Stucco
Construction Status Resale
Schools
Elementary Schools Panther Run Elementary School
Middle Schools Polo Park Middle School
High Schools Palm Beach Central High School
Others
Pets Allowed Yes
HOA Fee Include Cable,Common Areas,Common R.E. Tax,Management Fees,Manager,Reserve Funds,Security
Senior Community No Hopa
Restrictions Buyer Approval,Lease OK,No RV
Security Features Gate - Manned,TV Camera,Wall
Acceptable Financing Cash, Conventional
Horse Property No
Membership Fee Required No
Listing Terms Cash, Conventional
Financing Cash,Conventional
Pets Allowed No Aggressive Breeds, Number Limit






