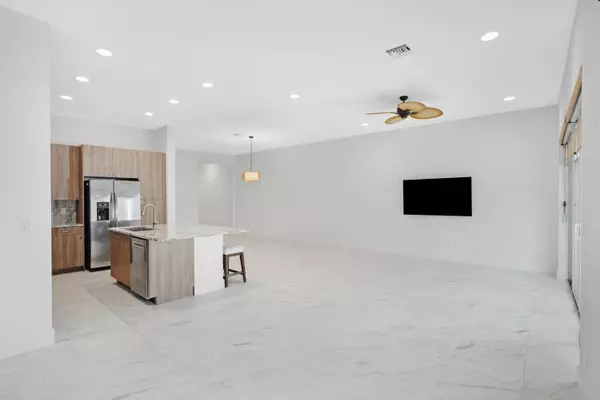4829 Pointe Midtown RD Palm Beach Gardens, FL 33418
3 Beds
2.1 Baths
2,144 SqFt
UPDATED:
01/04/2025 01:30 PM
Key Details
Property Type Townhouse
Sub Type Townhouse
Listing Status Active
Purchase Type For Sale
Square Footage 2,144 sqft
Price per Sqft $338
Subdivision Pointe Midtown
MLS Listing ID RX-11039415
Style Townhouse
Bedrooms 3
Full Baths 2
Half Baths 1
Construction Status Resale
HOA Fees $849/mo
HOA Y/N Yes
Year Built 2019
Annual Tax Amount $7,678
Tax Year 2024
Lot Size 2,191 Sqft
Property Description
Location
State FL
County Palm Beach
Community Pointe Midtown
Area 5310
Zoning MXD(ci
Rooms
Other Rooms Den/Office, Laundry-Inside
Master Bath Dual Sinks
Interior
Interior Features Kitchen Island, Split Bedroom, Upstairs Living Area, Walk-in Closet
Heating Central
Cooling Central
Flooring Carpet, Laminate, Tile
Furnishings Partially Furnished,Unfurnished
Exterior
Exterior Feature Auto Sprinkler, Covered Patio
Parking Features 2+ Spaces, Driveway, Garage - Attached, Guest
Garage Spaces 2.0
Community Features Sold As-Is
Utilities Available Cable, Electric, Public Sewer, Public Water, Underground
Amenities Available Clubhouse, Internet Included, Pool, Sidewalks
Waterfront Description None
View Garden
Roof Type Concrete Tile,Flat Tile
Present Use Sold As-Is
Exposure South
Private Pool No
Building
Lot Description < 1/4 Acre
Story 2.00
Unit Features Multi-Level
Foundation Block, CBS, Stucco
Construction Status Resale
Schools
Elementary Schools Timber Trace Elementary School
Middle Schools Watson B. Duncan Middle School
High Schools William T. Dwyer High School
Others
Pets Allowed Yes
HOA Fee Include Cable,Common Areas,Common R.E. Tax,Insurance-Bldg,Lawn Care,Management Fees,Reserve Funds,Roof Maintenance
Senior Community No Hopa
Restrictions Buyer Approval,Interview Required,Lease OK,Lease OK w/Restrict
Security Features Burglar Alarm,Security Sys-Owned
Acceptable Financing Cash, Conventional, VA
Horse Property No
Membership Fee Required No
Listing Terms Cash, Conventional, VA
Financing Cash,Conventional,VA





