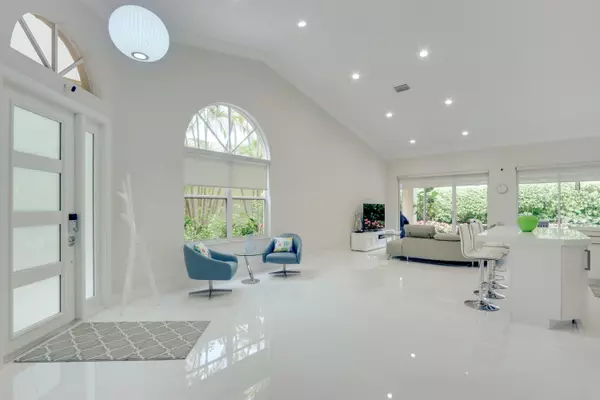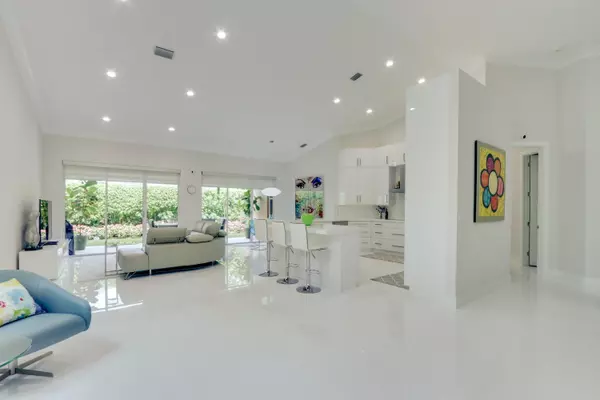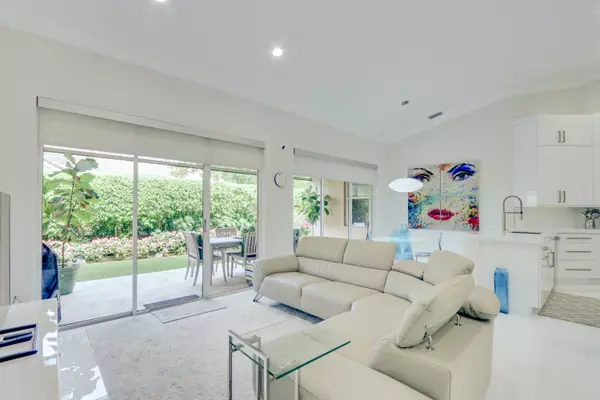
4729 Carlton Golf DR Lake Worth, FL 33449
3 Beds
2 Baths
1,960 SqFt
UPDATED:
12/12/2024 07:15 AM
Key Details
Property Type Single Family Home
Sub Type Villa
Listing Status Active
Purchase Type For Sale
Square Footage 1,960 sqft
Price per Sqft $278
Subdivision Wycliffe - Cambridge
MLS Listing ID RX-11042529
Style Contemporary,Ranch,Villa
Bedrooms 3
Full Baths 2
Construction Status Resale
Membership Fee $125,000
HOA Fees $673/mo
HOA Y/N Yes
Year Built 1999
Annual Tax Amount $3,077
Tax Year 2024
Lot Size 5,266 Sqft
Property Description
Location
State FL
County Palm Beach
Community Wycliffe - Cambridge
Area 5790
Zoning RS
Rooms
Other Rooms Den/Office, Family, Florida, Laundry-Inside, Laundry-Util/Closet
Master Bath Dual Sinks, Mstr Bdrm - Ground, Mstr Bdrm - Sitting, Separate Shower, Separate Tub
Interior
Interior Features Built-in Shelves, Ctdrl/Vault Ceilings, Dome Kitchen, Foyer, French Door, Kitchen Island, Laundry Tub, Pantry, Split Bedroom, Walk-in Closet
Heating Central, Electric
Cooling Ceiling Fan, Central, Electric
Flooring Ceramic Tile, Other
Furnishings Furniture Negotiable,Unfurnished
Exterior
Exterior Feature Auto Sprinkler, Covered Patio, Screened Patio, Summer Kitchen
Parking Features Drive - Decorative, Garage - Attached, Golf Cart
Garage Spaces 2.0
Community Features Gated Community
Utilities Available Cable, Electric, Public Sewer, Public Water, Underground
Amenities Available Bocce Ball, Business Center, Cabana, Cafe/Restaurant, Clubhouse, Elevator, Fitness Center, Game Room, Golf Course, Internet Included, Library, Manager on Site, Pickleball, Pool, Putting Green, Spa-Hot Tub, Tennis
Waterfront Description None
View Garden, Other
Roof Type S-Tile
Exposure Southeast
Private Pool No
Building
Lot Description Interior Lot, Private Road, Sidewalks, Treed Lot
Story 1.00
Foundation CBS
Construction Status Resale
Schools
Elementary Schools Panther Run Elementary School
Middle Schools Polo Park Middle School
High Schools Palm Beach Central High School
Others
Pets Allowed Yes
HOA Fee Include Cable,Common Areas,Lawn Care,Maintenance-Exterior,Management Fees,Manager,Pool Service,Reserve Funds,Security
Senior Community No Hopa
Restrictions Buyer Approval,Commercial Vehicles Prohibited,No RV
Security Features Burglar Alarm,Gate - Manned,Security Patrol,Security Sys-Owned
Acceptable Financing Cash, Conventional
Horse Property No
Membership Fee Required Yes
Listing Terms Cash, Conventional
Financing Cash,Conventional






