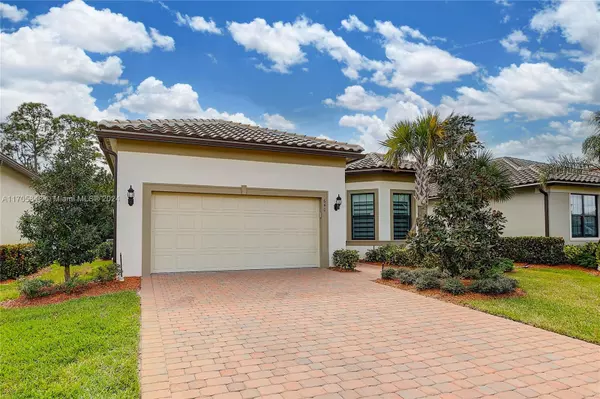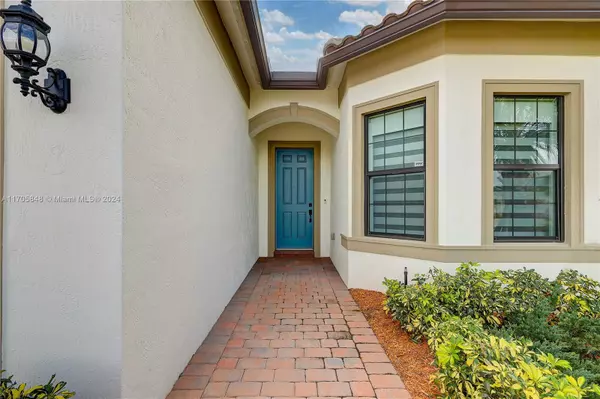
640 SE Villandry Way Port St. Lucie, FL 34984
3 Beds
3 Baths
2,224 SqFt
UPDATED:
12/19/2024 05:35 PM
Key Details
Property Type Single Family Home
Sub Type Single Family Residence
Listing Status Active
Purchase Type For Sale
Square Footage 2,224 sqft
Price per Sqft $285
Subdivision Veranda Plat No 8 Veranda
MLS Listing ID A11705848
Style Detached,One Story
Bedrooms 3
Full Baths 3
Construction Status Effective Year Built
HOA Fees $318/mo
HOA Y/N Yes
Year Built 2022
Annual Tax Amount $12,067
Tax Year 2023
Lot Size 6,795 Sqft
Property Description
Take advantage of an array of resort-style amenities, including a clubhouse, heated pool, spa, lap pool, cabanas, and sports facilities such as tennis, pickleball, and basketball courts. A fully equipped fitness center, fire pit, community room, dog park, and playground are all included, with a low HOA fee.
Ideally situated with easy access to major highways, as well as dining, beaches, and shopping. See attached for all upgrades.
Location
State FL
County St Lucie
Community Veranda Plat No 8 Veranda
Area 7220
Direction East of Turnpike on Becker Road
Interior
Interior Features Bedroom on Main Level, Dining Area, Separate/Formal Dining Room, Eat-in Kitchen, First Floor Entry, Main Level Primary
Heating Central
Cooling Central Air
Flooring Tile
Window Features Impact Glass
Appliance Built-In Oven, Dryer, Disposal, Gas Range, Gas Water Heater, Microwave, Refrigerator, Washer
Exterior
Exterior Feature Enclosed Porch, Security/High Impact Doors
Garage Spaces 2.0
Pool None, Community
Community Features Clubhouse, Fitness, Game Room, Gated, Maintained Community, Pickleball, Pool, Street Lights, Sidewalks, Tennis Court(s)
View Garden
Roof Type Spanish Tile
Street Surface Paved
Porch Porch, Screened
Garage Yes
Building
Lot Description < 1/4 Acre
Faces Northeast
Story 1
Sewer Public Sewer
Water Public
Architectural Style Detached, One Story
Structure Type Block
Construction Status Effective Year Built
Others
Senior Community No
Tax ID 4435-702-0035-000-7
Security Features Security Gate,Gated Community
Acceptable Financing Cash, Conventional
Listing Terms Cash, Conventional






