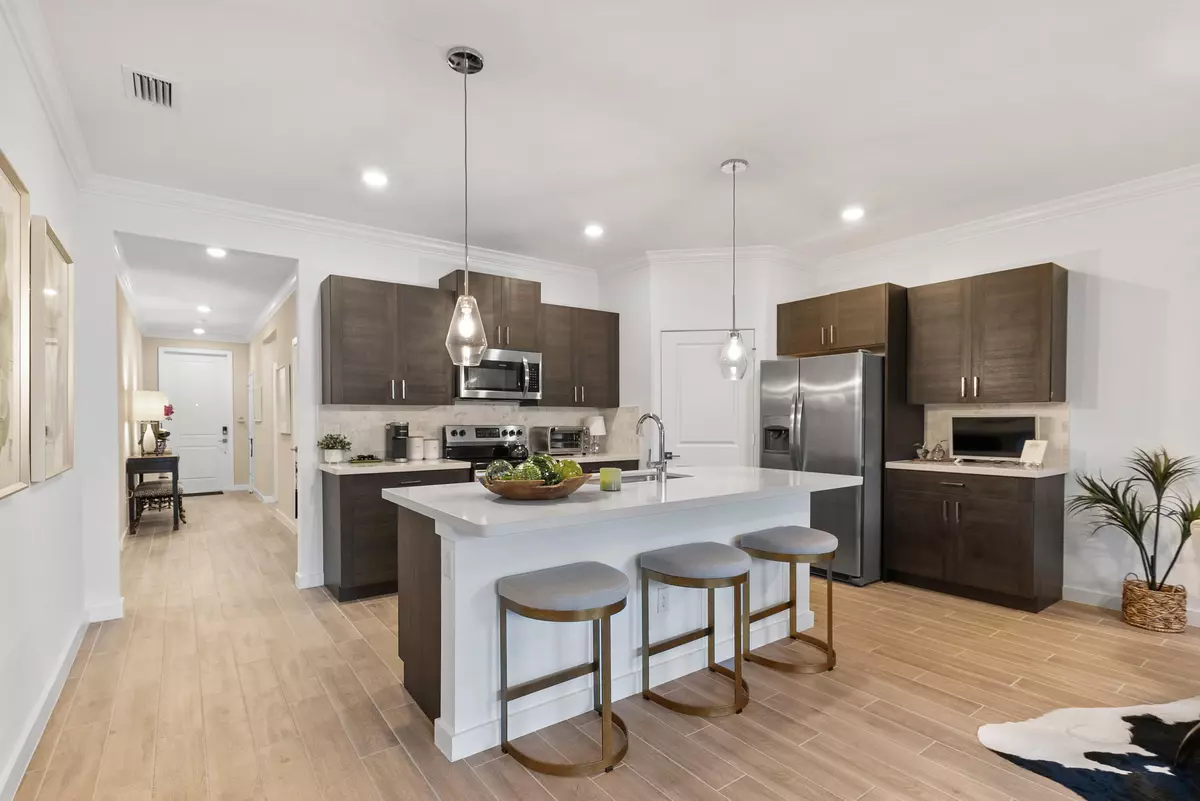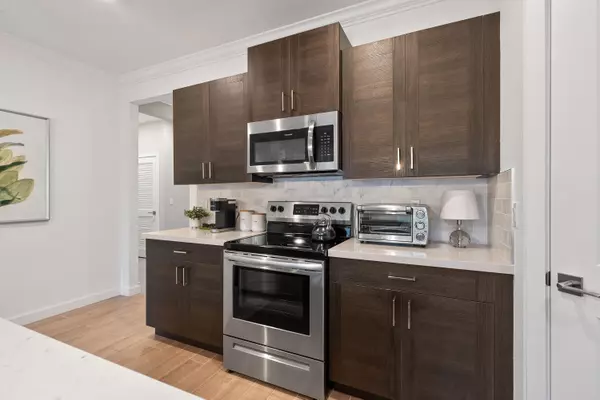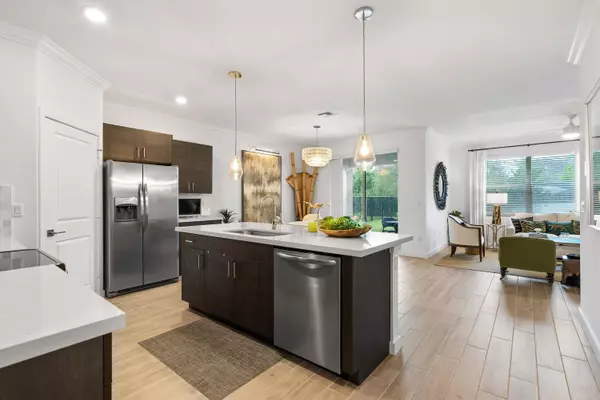
1413 NE White Pine TER Ocean Breeze, FL 34957
4 Beds
2 Baths
1,811 SqFt
UPDATED:
12/20/2024 11:54 PM
Key Details
Property Type Single Family Home
Sub Type Single Family Detached
Listing Status Active
Purchase Type For Sale
Square Footage 1,811 sqft
Price per Sqft $284
Subdivision Ocean Breeze West
MLS Listing ID RX-11046460
Style Traditional
Bedrooms 4
Full Baths 2
Construction Status Resale
HOA Fees $286/mo
HOA Y/N Yes
Year Built 2020
Annual Tax Amount $7,332
Tax Year 2024
Property Description
Location
State FL
County Martin
Community Ocean Breeze West
Area 3 - Jensen Beach/Stuart - North Of Roosevelt Br
Zoning RES
Rooms
Other Rooms Laundry-Util/Closet
Master Bath Dual Sinks, Separate Shower, Separate Tub
Interior
Interior Features Pantry, Walk-in Closet
Heating Central, Electric
Cooling Central, Electric
Flooring Carpet, Tile
Furnishings Unfurnished
Exterior
Exterior Feature Covered Patio
Parking Features 2+ Spaces, Driveway, Garage - Attached
Garage Spaces 2.0
Community Features Sold As-Is, Gated Community
Utilities Available Public Sewer, Public Water
Amenities Available Cabana, Pool
Waterfront Description None
View Garden
Roof Type Comp Shingle
Present Use Sold As-Is
Exposure North
Private Pool No
Building
Lot Description < 1/4 Acre, East of US-1
Story 1.00
Foundation Block, CBS, Concrete
Construction Status Resale
Schools
Elementary Schools Jensen Beach Elementary School
Middle Schools Stuart Middle School
High Schools Jensen Beach High School
Others
Pets Allowed Restricted
HOA Fee Include Common Areas,Lawn Care,Pool Service
Senior Community No Hopa
Restrictions Lease OK w/Restrict
Security Features Gate - Unmanned,Security Sys-Owned
Acceptable Financing Cash, Conventional, FHA, VA
Horse Property No
Membership Fee Required No
Listing Terms Cash, Conventional, FHA, VA
Financing Cash,Conventional,FHA,VA
Pets Allowed Number Limit






