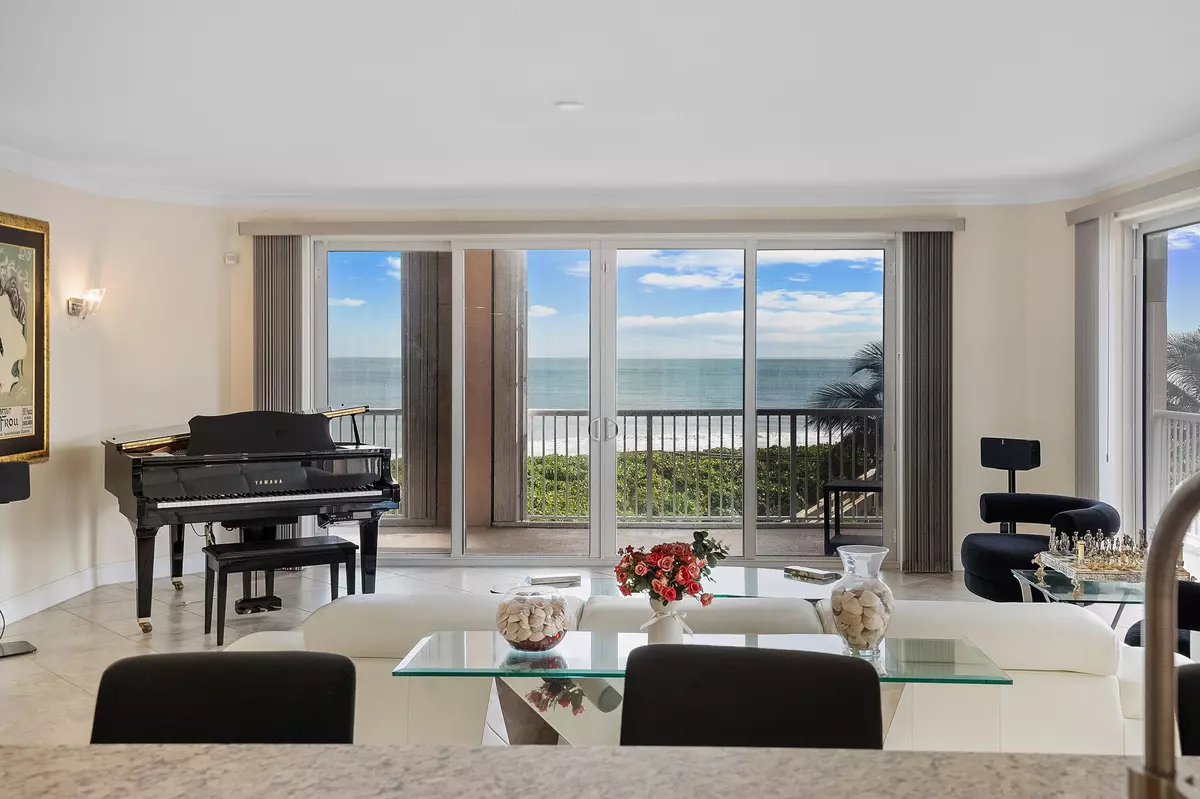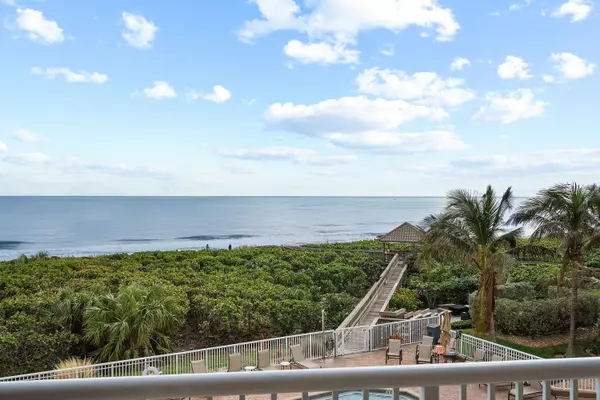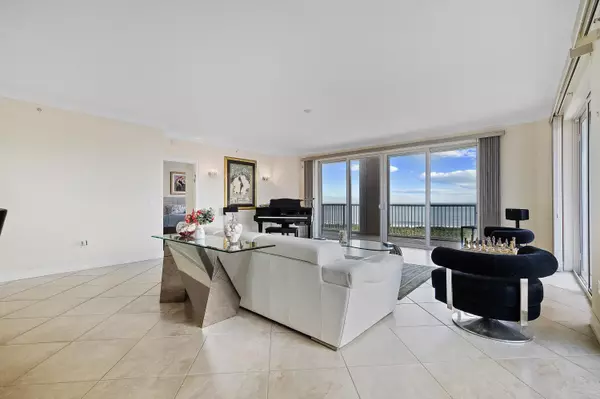4180 N Highway A1a 305 Hutchinson Island, FL 34949
3 Beds
3.1 Baths
2,833 SqFt
UPDATED:
01/14/2025 06:06 PM
Key Details
Property Type Condo
Sub Type Condo/Coop
Listing Status Active
Purchase Type For Sale
Square Footage 2,833 sqft
Price per Sqft $458
Subdivision Oceanique Oceanfront, A Condominium
MLS Listing ID RX-11050329
Bedrooms 3
Full Baths 3
Half Baths 1
Construction Status Resale
HOA Fees $1,433/mo
HOA Y/N Yes
Min Days of Lease 90
Year Built 2007
Annual Tax Amount $8,277
Tax Year 2024
Property Description
Location
State FL
County St. Lucie
Area 1 - Hutchinson Island - Martin County
Zoning HutchI
Rooms
Other Rooms Den/Office, Family, Laundry-Inside
Master Bath Dual Sinks, Separate Shower, Separate Tub
Interior
Interior Features Elevator, Kitchen Island, Laundry Tub, Pantry, Split Bedroom, Walk-in Closet
Heating Central Individual
Cooling Ceiling Fan, Central Individual
Flooring Tile
Furnishings Furniture Negotiable
Exterior
Exterior Feature Covered Balcony, Open Balcony, Shutters, Wrap-Around Balcony
Parking Features Garage - Detached
Garage Spaces 1.0
Community Features Sold As-Is, Gated Community
Utilities Available Cable, Electric, Public Sewer, Public Water
Amenities Available Billiards, Community Room, Elevator, Fitness Center, Library, Lobby, Pickleball, Picnic Area, Pool
Waterfront Description Oceanfront
View Ocean
Roof Type Other
Present Use Sold As-Is
Handicap Access Wheelchair Accessible, Wide Hallways
Exposure West
Private Pool No
Building
Lot Description < 1/4 Acre
Story 13.00
Unit Features Corner,Exterior Catwalk
Foundation Concrete
Unit Floor 3
Construction Status Resale
Others
Pets Allowed Restricted
HOA Fee Include Common Areas,Elevator,Insurance-Bldg,Lawn Care,Legal/Accounting,Parking,Pool Service,Reserve Funds,Roof Maintenance,Sewer,Trash Removal,Water
Senior Community No Hopa
Restrictions Buyer Approval,Lease OK w/Restrict,Maximum # Vehicles,No Boat,No Motorcycle,No RV,Tenant Approval
Security Features Gate - Unmanned,Lobby
Acceptable Financing Cash, Conventional
Horse Property No
Membership Fee Required No
Listing Terms Cash, Conventional
Financing Cash,Conventional
Pets Allowed No Restrictions, Size Limit





