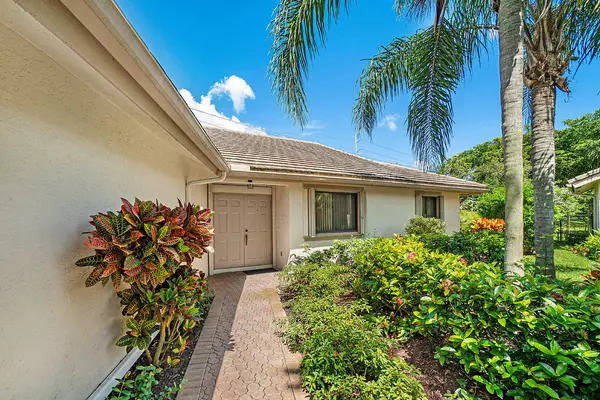Bought with Illustrated Properties
$360,000
$379,000
5.0%For more information regarding the value of a property, please contact us for a free consultation.
4985 Pine Tree DR Boynton Beach, FL 33436
3 Beds
2 Baths
2,187 SqFt
Key Details
Sold Price $360,000
Property Type Single Family Home
Sub Type Single Family Detached
Listing Status Sold
Purchase Type For Sale
Square Footage 2,187 sqft
Price per Sqft $164
Subdivision Villas Of Pinetree
MLS Listing ID RX-10570872
Sold Date 12/06/19
Style Ranch,Villa
Bedrooms 3
Full Baths 2
Construction Status Resale
HOA Fees $262/mo
HOA Y/N Yes
Year Built 1998
Annual Tax Amount $3,578
Tax Year 2018
Lot Size 10,280 Sqft
Property Description
Welcome Home To Your New Villa!* Located In The Extremely Sought After Villas Of Pine Tree, This Villa Is Situated On An Oversized & Very Private Lot* Room For a Pool* This 3 Bedroom, 2 Bathroom Home Offers Plenty Of Natural Light, Open Living Areas, Vaulted Ceilings & A Beautifully Updated Kitchen.* Ceramic Tile Throughout Living Areas, Carpet In Bedrooms & Hardwood Floors In 3rd Bedroom* Lush Landscaping Offers A Classy & Tropical Curb Appeal* Front Walkway & Rear, Screened Patio Has Gorgeous Pavers* This Community Offers 24-Hour Gated Entry, No Mandatory Club Membership Required, Meticulously Maintained, Low HOA Fees & Is All Ages* Hurricane Protection Throughout* Large His & Her Walk-In Closets In Master* Impeccably Clean & Move-In Ready!*
Location
State FL
County Palm Beach
Area 4510
Zoning RS
Rooms
Other Rooms Laundry-Inside
Master Bath Dual Sinks, Separate Shower, Separate Tub
Interior
Interior Features Ctdrl/Vault Ceilings, Entry Lvl Lvng Area, French Door, Pull Down Stairs, Walk-in Closet
Heating Central
Cooling Ceiling Fan, Central
Flooring Ceramic Tile, Wood Floor
Furnishings Unfurnished
Exterior
Exterior Feature Room for Pool, Screened Patio, Shutters, Zoned Sprinkler
Parking Features 2+ Spaces, Driveway, Garage - Attached
Garage Spaces 2.0
Utilities Available Cable, Electric, Public Sewer, Public Water
Amenities Available Golf Course
Waterfront Description None
View Garden
Roof Type Concrete Tile
Exposure Southeast
Private Pool No
Building
Lot Description < 1/4 Acre, Cul-De-Sac, Paved Road, Private Road
Story 1.00
Foundation CBS
Construction Status Resale
Others
Pets Allowed Yes
HOA Fee Include Cable,Common Areas,Lawn Care,Management Fees,Pool Service,Security
Senior Community No Hopa
Restrictions Lease OK,No Truck/RV
Security Features Gate - Manned
Acceptable Financing Cash, Conventional, FHA, VA
Horse Property No
Membership Fee Required No
Listing Terms Cash, Conventional, FHA, VA
Financing Cash,Conventional,FHA,VA
Pets Allowed No Restrictions
Read Less
Want to know what your home might be worth? Contact us for a FREE valuation!

Our team is ready to help you sell your home for the highest possible price ASAP





