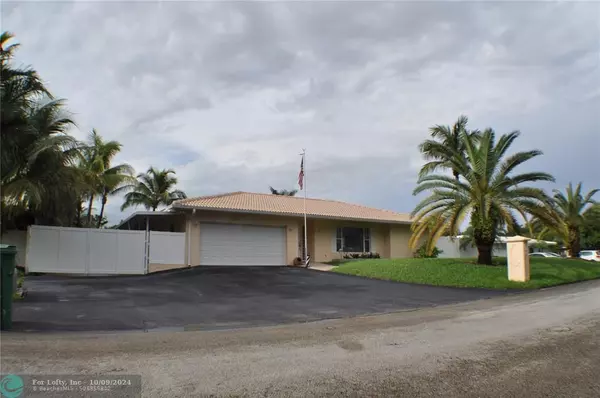$510,000
$525,000
2.9%For more information regarding the value of a property, please contact us for a free consultation.
Address not disclosed Davie, FL 33314
3 Beds
2 Baths
2,580 SqFt
Key Details
Sold Price $510,000
Property Type Single Family Home
Sub Type Single
Listing Status Sold
Purchase Type For Sale
Square Footage 2,580 sqft
Price per Sqft $197
Subdivision Everglades Land Sales Co
MLS Listing ID H10319697
Sold Date 09/22/17
Style WF/Pool/No Ocean Access
Bedrooms 3
Full Baths 2
Construction Status Unknown
HOA Y/N No
Year Built 1975
Annual Tax Amount $4,330
Tax Year 2016
Lot Size 0.438 Acres
Property Description
Beautifully maintained home on nearly a half an acre with no homeowners association and plenty of space for your RV or boat behind your privacy fence. Enjoy evenings sitting around your fire pit or underneath the tiki hut while overlooking your backyard oasis. The oversized swimming pool and covered patio are ideal for summer time entertaining. The interior features an open living room leading into a formal dining room, family room, upgraded kitchen and split bedroom layout. The master bedroom features a full size hot tub, dual sinks and a glass wall providing plenty of ambient light. The built in custom Murphy Bed in the guest bedroom serves well for your out of town guest. An additional sound resistant bonus room can be use as a theater room, gym or den. This home has it all...
Location
State FL
County Broward County
Area Hollywood Central (3070-3100)
Zoning R-2
Rooms
Bedroom Description Entry Level,Other
Other Rooms Attic, Den/Library/Office, Family Room, Utility/Laundry In Garage
Dining Room Formal Dining
Interior
Interior Features First Floor Entry, Bar, Built-Ins, Foyer Entry, French Doors, Split Bedroom, Walk-In Closets
Heating Central Heat
Cooling Ceiling Fans, Central Cooling
Flooring Ceramic Floor
Equipment Automatic Garage Door Opener, Dishwasher, Disposal, Dryer, Electric Water Heater, Washer/Dryer Hook-Up, Microwave, Owned Burglar Alarm, Electric Range, Refrigerator, Smoke Detector, Wall Oven, Washer
Furnishings Partially Furnished
Exterior
Exterior Feature Fence, Exterior Lighting, Open Porch, Shed, Storm/Security Shutters
Parking Features Attached
Garage Spaces 2.0
Pool Below Ground Pool, Equipment Stays
Waterfront Description Canal Front
Water Access Y
Water Access Desc Other
View Canal, Garden View
Roof Type Aluminum Roof,Barrel Roof
Private Pool No
Building
Lot Description 1/4 To Less Than 1/2 Acre Lot
Foundation Concrete Block Construction
Sewer Septic Tank
Water Municipal Water
Construction Status Unknown
Schools
Elementary Schools Silver Ridge
Middle Schools Driftwood
High Schools Hollywood Hl High
Others
Pets Allowed Yes
Senior Community No HOPA
Restrictions No Restrictions
Acceptable Financing Cash, Conventional, FHA, FHA-Va Approved
Membership Fee Required No
Listing Terms Cash, Conventional, FHA, FHA-Va Approved
Special Listing Condition As Is
Pets Allowed No Restrictions
Read Less
Want to know what your home might be worth? Contact us for a FREE valuation!

Our team is ready to help you sell your home for the highest possible price ASAP

Bought with Atlantic Properties Int'l Inc





