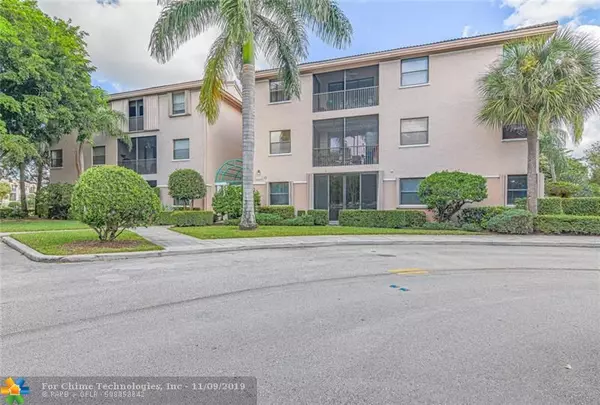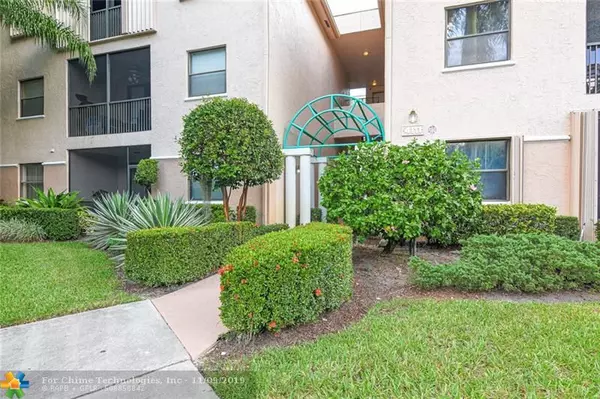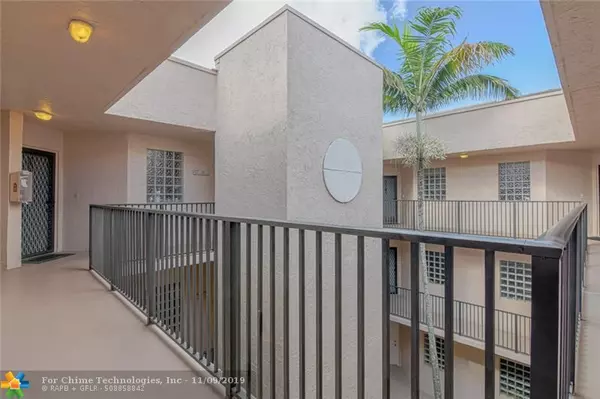$165,000
$168,700
2.2%For more information regarding the value of a property, please contact us for a free consultation.
4111 Coral Tree Cir #327 Coconut Creek, FL 33073
2 Beds
2 Baths
1,070 SqFt
Key Details
Sold Price $165,000
Property Type Condo
Sub Type Condo
Listing Status Sold
Purchase Type For Sale
Square Footage 1,070 sqft
Price per Sqft $154
Subdivision Bayview Village
MLS Listing ID F10202575
Sold Date 12/13/19
Style Condo 1-4 Stories
Bedrooms 2
Full Baths 2
Construction Status Resale
HOA Fees $363/qua
HOA Y/N Yes
Year Built 1993
Annual Tax Amount $1,380
Tax Year 2018
Property Description
Walk into this Super Clean, Cute, Spacious, Vaulted Ceiling Condo and Feel Instantly at Home! Updated Kitchen with Granite Counters & Stainless Appliances. Tile, Vinyl and Hardwood Flooring Throughout - NO Carpet! Updated Light Fixtures. Large Screened Porch. Full Size Washer and Dryer in Air-Conditioned Utility Room. Live Your Best Life in Townships Active Community with Clubhouse, Tennis, Racquetball, Basketball, Gym, Sauna, Jacuzzi. Priced To Sell - WON'T LAST! No Pets - Leasing - Motorcycles - Trucks or RV's. Close to Highways and Walking Distance to Bus Routes - Maintenance includes: Cable TV & Wi-Fi - Water - Pool (heated in winter) - ?Trash Removal - Maintenance of common areas; landscaping, irrigation, lighting and paving - Maintenance of buildings; painting, roofs and fences.
Location
State FL
County Broward County
Community Township
Area North Broward Turnpike To 441 (3511-3524)
Building/Complex Name Bayview Village
Rooms
Bedroom Description Other
Other Rooms Utility Room/Laundry
Dining Room Dining/Living Room, Eat-In Kitchen
Interior
Interior Features Foyer Entry, Split Bedroom, Vaulted Ceilings, Walk-In Closets
Heating Central Heat, Electric Heat
Cooling Ceiling Fans, Central Cooling, Electric Cooling, Wall/Window Unit Cooling
Flooring Laminate, Tile Floors, Vinyl Floors, Wood Floors
Equipment Dishwasher, Disposal, Dryer, Electric Range, Electric Water Heater, Icemaker, Microwave, Refrigerator, Self Cleaning Oven, Smoke Detector, Washer
Furnishings Unfurnished
Exterior
Exterior Feature Screened Balcony
Amenities Available Basketball Courts, Fitness Center, Heated Pool, Internet Included, Pool
Water Access N
Private Pool No
Building
Unit Features Other View
Entry Level 1
Foundation Concrete Block Construction, Cbs Construction, Stucco Exterior Construction
Unit Floor 3
Construction Status Resale
Schools
Elementary Schools Winston Park
Middle Schools Lyons Creek
High Schools Monarch
Others
Pets Allowed No
HOA Fee Include 1090
Senior Community No HOPA
Restrictions Min.Down Payment Req.,No Leasing,No Trucks/Rv'S
Security Features Fire Alarm,No Burglar Alarm,No Security
Acceptable Financing Cash, Conventional
Membership Fee Required No
Listing Terms Cash, Conventional
Read Less
Want to know what your home might be worth? Contact us for a FREE valuation!

Our team is ready to help you sell your home for the highest possible price ASAP

Bought with The Keyes Company





