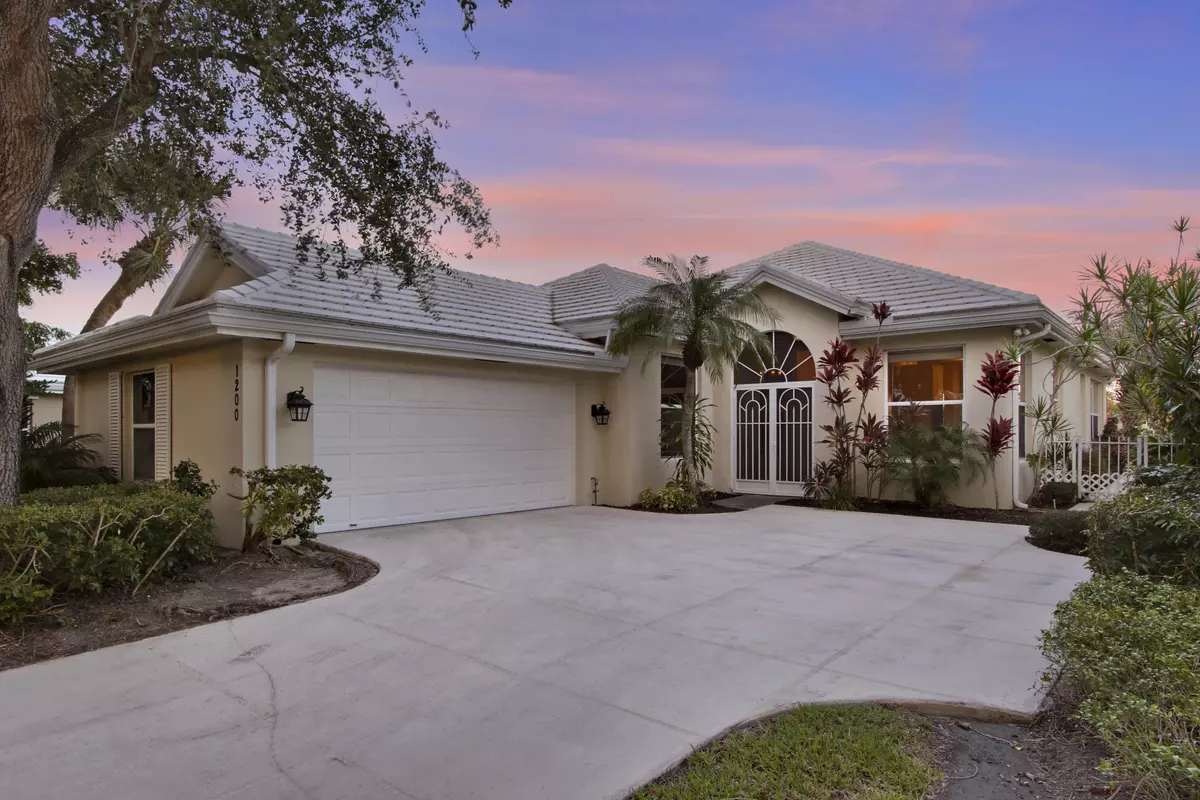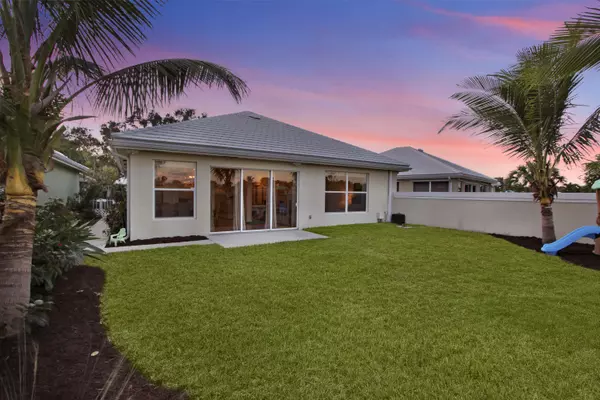Bought with The Keyes Company
$364,000
$372,000
2.2%For more information regarding the value of a property, please contact us for a free consultation.
1200 Bear Island DR West Palm Beach, FL 33409
3 Beds
2 Baths
1,973 SqFt
Key Details
Sold Price $364,000
Property Type Single Family Home
Sub Type Single Family Detached
Listing Status Sold
Purchase Type For Sale
Square Footage 1,973 sqft
Price per Sqft $184
Subdivision Bear Island
MLS Listing ID RX-10384455
Sold Date 01/03/18
Style Traditional
Bedrooms 3
Full Baths 2
Construction Status Resale
HOA Fees $386/mo
HOA Y/N Yes
Year Built 1988
Annual Tax Amount $5,220
Tax Year 2017
Property Description
Completely remodeled 3 Bedroom / 2 Bath Divosta built home with a stunning view of The Links course of Bear Lakes Country Club. This CBS built home has everything to offer, from the wood floors to its opened up kitchen completely remodeled for entertaining. Granite countertops, SS appliances, and a built in office desk make this enlarged kitchen perfect any family. The high ceilings, bamboo wood floors throughout, completely remodeled master bath, and remodeled 2nd bath, new washer & dryer, newer roof, newer ac, crown molding make this home the dream home for any buyer. Open Golf Course views with an eastern exposure give you a beautiful breeze! Club Membership is NOT required.
Location
State FL
County Palm Beach
Community Bear Island
Area 5410
Zoning Res
Rooms
Other Rooms Family, Laundry-Inside, Laundry-Util/Closet, Florida
Master Bath Separate Shower, Dual Sinks
Interior
Interior Features Ctdrl/Vault Ceilings, Closet Cabinets, Built-in Shelves, Walk-in Closet, Split Bedroom
Heating Central, Electric
Cooling Electric, Central, Ceiling Fan
Flooring Wood Floor, Carpet
Furnishings Furniture Negotiable
Exterior
Exterior Feature Fence, Auto Sprinkler, Open Porch, Shutters
Parking Features Garage - Attached, Driveway
Garage Spaces 2.0
Utilities Available Electric, Public Sewer, Cable, Public Water
Amenities Available Golf Course, Street Lights, Sidewalks
Waterfront Description None
View Golf
Roof Type Concrete Tile
Exposure West
Private Pool No
Building
Story 1.00
Unit Features On Golf Course
Foundation CBS, Concrete
Construction Status Resale
Others
Pets Allowed Yes
Senior Community No Hopa
Restrictions Buyer Approval,Lease OK w/Restrict,Interview Required
Acceptable Financing Cash, Conventional
Horse Property No
Membership Fee Required No
Listing Terms Cash, Conventional
Financing Cash,Conventional
Pets Allowed Up to 2 Pets
Read Less
Want to know what your home might be worth? Contact us for a FREE valuation!

Our team is ready to help you sell your home for the highest possible price ASAP





