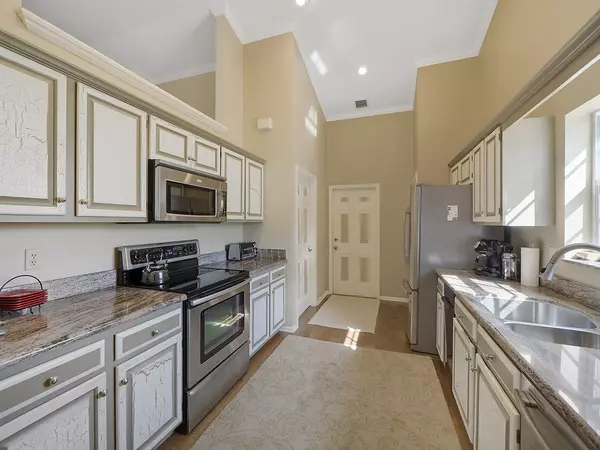Bought with La Rosa Realty, LLC
$340,000
$347,500
2.2%For more information regarding the value of a property, please contact us for a free consultation.
6322 Drake ST Jupiter, FL 33458
3 Beds
2 Baths
1,700 SqFt
Key Details
Sold Price $340,000
Property Type Single Family Home
Sub Type Single Family Detached
Listing Status Sold
Purchase Type For Sale
Square Footage 1,700 sqft
Price per Sqft $200
Subdivision North Palm Beach Heights Sec 3 Unrec
MLS Listing ID RX-10411569
Sold Date 05/16/18
Style < 4 Floors,Ranch
Bedrooms 3
Full Baths 2
Construction Status Resale
HOA Y/N No
Year Built 1992
Annual Tax Amount $2,879
Tax Year 2017
Property Description
Well maintained, spacious single home situated on a prime extra deep lot. Great curb appeal and minimal up-keep landscape. Living area is open and bright. Beautiful wood flooring throughout. New stainless appliances in kitchen and both baths have custom cabinetry and granite tops. There is an indoor air-conditioned laundry room off the kitchen with access to the attached two-car garage. Outback boasts over 1600 SQ FT of custom built, multi-level wood decking. This beautifully crafted area has built-in seating as well as an outdoor shower. The perfect place for outdoor entertaining! The back yard is completely fenced in and the side yards have been decorated in white stone for easy maintenance. Full accordion shutter protection. Pride of ownership is apparent in this spectacular home!
Location
State FL
County Palm Beach
Community Heights
Area 5330
Zoning RES
Rooms
Other Rooms Family, Laundry-Util/Closet, Great
Master Bath Dual Sinks
Interior
Interior Features Ctdrl/Vault Ceilings, Walk-in Closet, Pull Down Stairs, Split Bedroom
Heating Central, Electric
Cooling Electric, Central, Ceiling Fan
Flooring Wood Floor, Carpet
Furnishings Unfurnished
Exterior
Exterior Feature Outdoor Shower, Covered Patio, Auto Sprinkler, Deck, Open Patio
Parking Features Garage - Attached, Driveway, 2+ Spaces
Garage Spaces 2.0
Utilities Available Electric, Public Sewer, Cable, Public Water
Amenities Available Tennis, Picnic Area, Basketball, Bike - Jog
Waterfront Description None
View Garden
Roof Type Comp Shingle
Exposure North
Private Pool No
Building
Lot Description 1/4 to 1/2 Acre
Story 1.00
Foundation Other
Construction Status Resale
Schools
Elementary Schools Lighthouse Elementary School
Middle Schools Beacon Cove Intermediate School
High Schools William T. Dwyer High School
Others
Pets Allowed Yes
Senior Community No Hopa
Restrictions None
Acceptable Financing Cash, FHA, Conventional
Horse Property No
Membership Fee Required No
Listing Terms Cash, FHA, Conventional
Financing Cash,FHA,Conventional
Read Less
Want to know what your home might be worth? Contact us for a FREE valuation!

Our team is ready to help you sell your home for the highest possible price ASAP





