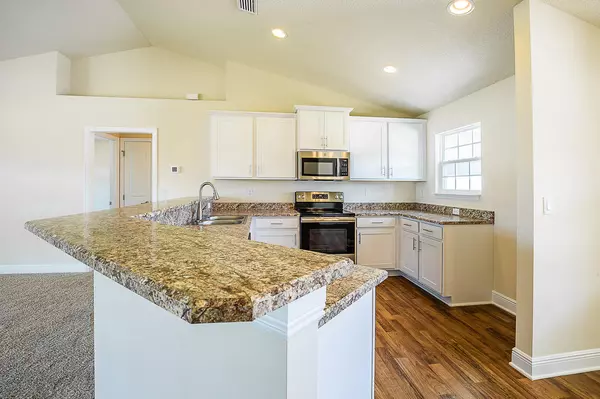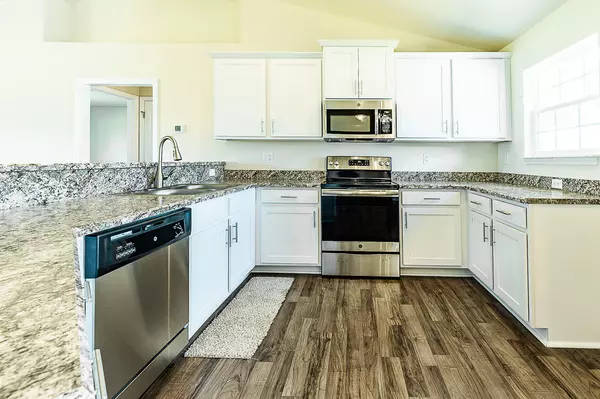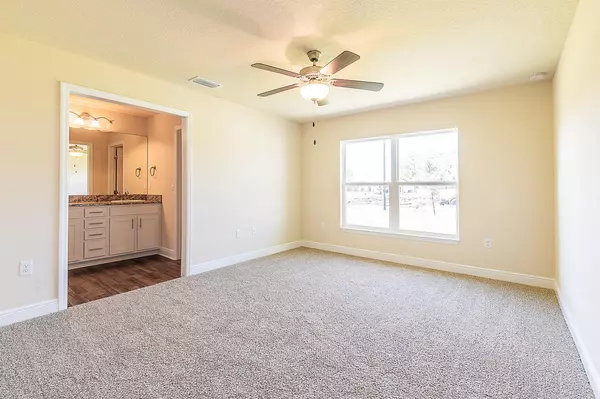Bought with EXP Realty LLC
$241,400
$244,400
1.2%For more information regarding the value of a property, please contact us for a free consultation.
637 SE Capon Terr TER Port Saint Lucie, FL 34983
3 Beds
2 Baths
1,540 SqFt
Key Details
Sold Price $241,400
Property Type Single Family Home
Sub Type Single Family Detached
Listing Status Sold
Purchase Type For Sale
Square Footage 1,540 sqft
Price per Sqft $156
Subdivision Port St Lucie Section 3
MLS Listing ID RX-10421354
Sold Date 02/19/19
Style < 4 Floors,Other Arch
Bedrooms 3
Full Baths 2
Construction Status New Construction
HOA Y/N No
Year Built 2018
Annual Tax Amount $422
Tax Year 2017
Lot Size 10,000 Sqft
Property Description
Hurry in today! Move in ready, 3/2/2 CBS split plan with both privacy and space. Featuring front and rear porches to aid in rest and relaxation or entertaining your guests. The home presents dual pane vinyl Low E windows for energy efficiency, 5 1/4 '' baseboards, Moen faucets and rocker decor light switches.The kitchen features upgraded 36 inch Alpine white cabinetry with shaker crown molding and 6 inch pulls. Other features include a wrap around countertop with breakfast bar and Whirlpool SS appliances. Great News! Just $1,000 deposit and Adams Homes pays closing costs if financed through one of their approved lenders. Additional incentives are being offered as well. So, hurry don't wait... call for your appointment today!
Location
State FL
County St. Lucie
Area 7170
Zoning RS-2
Rooms
Other Rooms Attic, Great, Laundry-Inside
Master Bath Combo Tub/Shower, Dual Sinks, Separate Tub
Interior
Interior Features Ctdrl/Vault Ceilings, Entry Lvl Lvng Area, Foyer, Pull Down Stairs, Roman Tub, Split Bedroom, Walk-in Closet
Heating Central
Cooling Ceiling Fan, Central
Flooring Carpet, Vinyl Floor
Furnishings Unfurnished
Exterior
Exterior Feature Covered Patio, Open Porch, Room for Pool
Parking Features 2+ Spaces, Driveway, Garage - Attached
Garage Spaces 2.0
Utilities Available Cable, Electric, None, Water Available
Amenities Available None
Waterfront Description None
View Other
Roof Type Comp Shingle
Exposure Northwest
Private Pool No
Building
Lot Description < 1/4 Acre, Interior Lot, Paved Road, Public Road
Story 1.00
Foundation CBS
Construction Status New Construction
Others
Pets Allowed Yes
Senior Community No Hopa
Restrictions None
Security Features None
Acceptable Financing Cash, Conventional, FHA, VA
Horse Property No
Membership Fee Required No
Listing Terms Cash, Conventional, FHA, VA
Financing Cash,Conventional,FHA,VA
Read Less
Want to know what your home might be worth? Contact us for a FREE valuation!

Our team is ready to help you sell your home for the highest possible price ASAP





