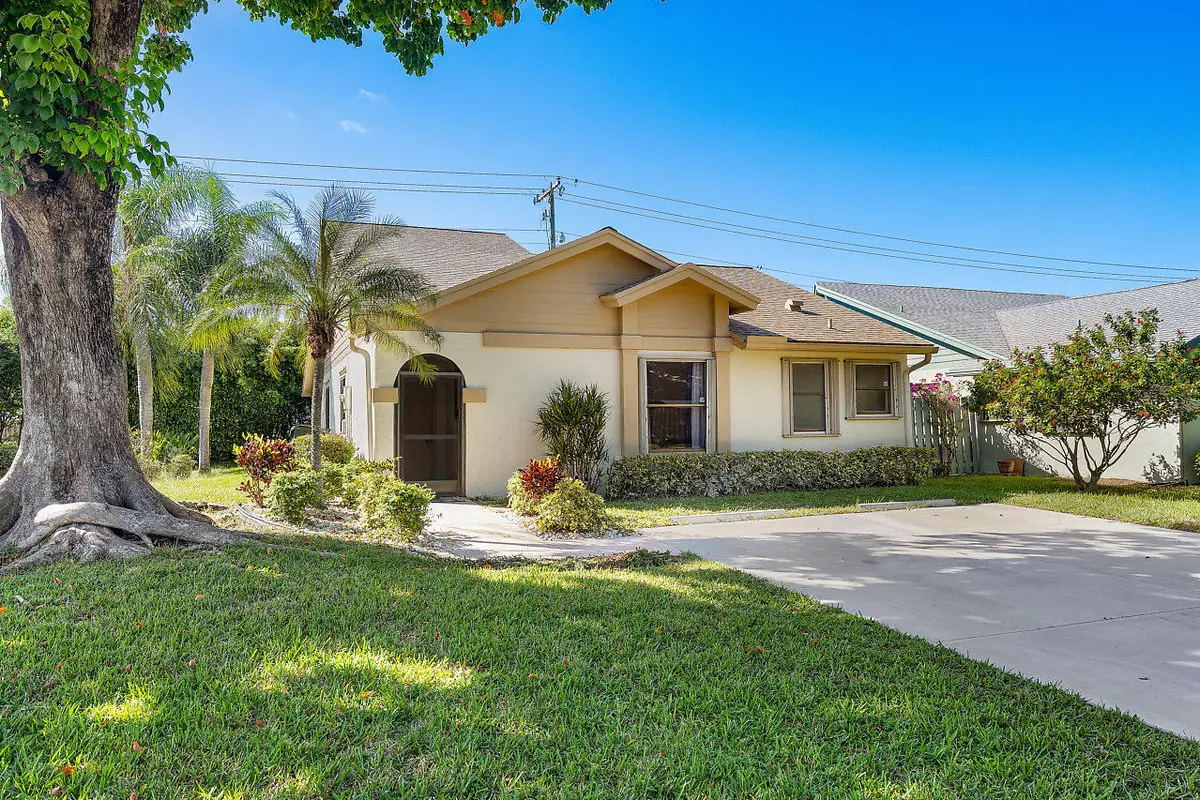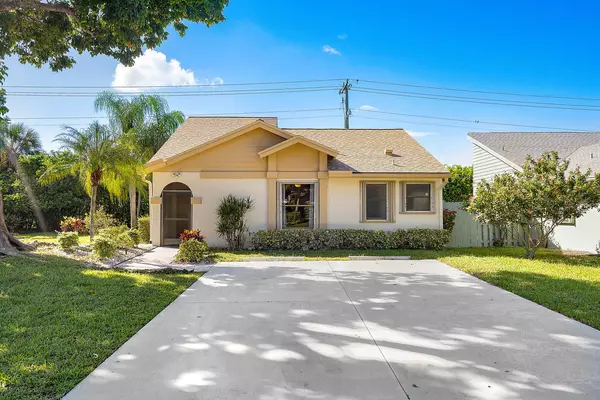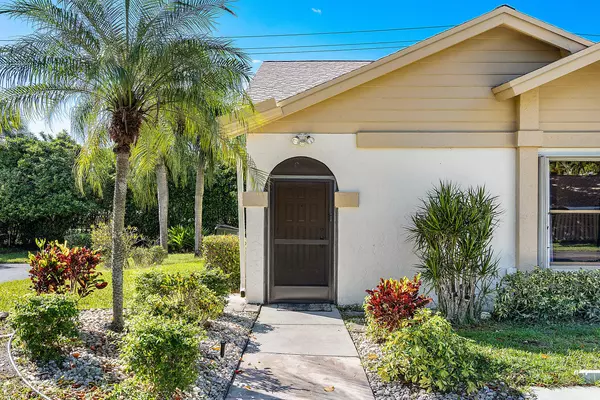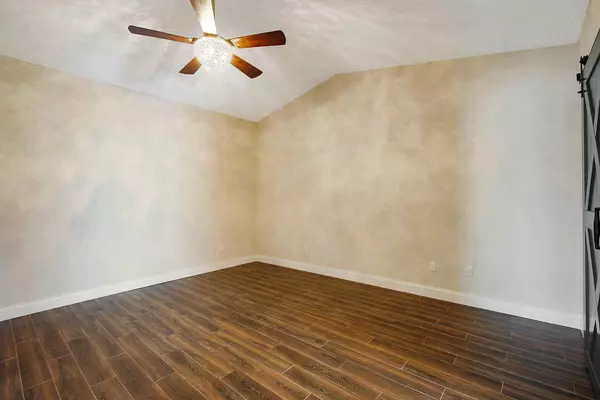Bought with Lang Realty/Delray Beach
$225,000
$225,000
For more information regarding the value of a property, please contact us for a free consultation.
610 NW 32nd AVE Delray Beach, FL 33445
2 Beds
2 Baths
1,709 SqFt
Key Details
Sold Price $225,000
Property Type Single Family Home
Sub Type Single Family Detached
Listing Status Sold
Purchase Type For Sale
Square Footage 1,709 sqft
Price per Sqft $131
Subdivision Rainberry Bay
MLS Listing ID RX-10480111
Sold Date 06/07/19
Style Ranch
Bedrooms 2
Full Baths 2
Construction Status Resale
HOA Fees $385/mo
HOA Y/N Yes
Year Built 1988
Annual Tax Amount $1,479
Tax Year 2017
Property Description
FULLY UPGRADED - CORNER LOT - PRIVATE & QUIET! This completely remodeled single family home has been customized with wide open living areas and widened doorways to accommodate elderly or handicapped. The floors used are a high-end porcelain wood plank tile which is easy to travel on and extremely durable. The home is full of high-end upgrades. The kitchen has 42'' white shaker cabinets to the ceiling with soft close doors and drawers, large hammered bronze farm sink, custom marble backsplash, and stainless steel appliances. The entire house has upgraded lighting and custom doors. The bathrooms have been fully renovated with new tile, oil rubbed bronze fixtures, new Delta lavatory's with soft close lids, oil rubbed shower handles and decorative finishings.
Location
State FL
County Palm Beach
Community Rainberry Bay
Area 4530
Zoning Residential
Rooms
Other Rooms Laundry-Inside, Laundry-Util/Closet, Storage
Master Bath Separate Shower
Interior
Interior Features Built-in Shelves, Ctdrl/Vault Ceilings, Custom Mirror, Entry Lvl Lvng Area, Pantry, Volume Ceiling, Walk-in Closet
Heating Central
Cooling Central
Flooring Tile
Furnishings Unfurnished
Exterior
Exterior Feature Auto Sprinkler, Open Patio, Shutters
Parking Features 2+ Spaces, Driveway
Utilities Available Cable, Electric, Public Sewer, Public Water
Amenities Available Bike - Jog, Billiards, Clubhouse, Community Room, Fitness Center, Game Room, Library, Lobby, Manager on Site, Picnic Area, Pool, Shuffleboard, Sidewalks, Spa-Hot Tub, Street Lights, Tennis, Whirlpool
Waterfront Description Canal Width 1 - 80
View Canal, Garden
Roof Type Comp Shingle
Handicap Access Entry, Handicap Access, Handicap Convertible, Kitchen Modification, Level, Other Bath Modification, Roll-In Shower, Wheelchair Accessible, Wide Doorways, Wide Hallways
Exposure East
Private Pool No
Building
Lot Description Corner Lot, West of US-1
Story 1.00
Unit Features Corner
Foundation CBS
Construction Status Resale
Schools
Elementary Schools Crosspointe Elementary School
Middle Schools Carver Community Middle School
High Schools Atlantic High School
Others
Pets Allowed Yes
HOA Fee Include Cable,Common Areas,Lawn Care,Manager,Pest Control,Reserve Funds,Roof Maintenance,Security,Trash Removal
Senior Community Verified
Restrictions Buyer Approval
Security Features Security Light,Security Sys-Owned
Acceptable Financing Cash, Conventional, FHA, VA
Horse Property No
Membership Fee Required No
Listing Terms Cash, Conventional, FHA, VA
Financing Cash,Conventional,FHA,VA
Read Less
Want to know what your home might be worth? Contact us for a FREE valuation!

Our team is ready to help you sell your home for the highest possible price ASAP





