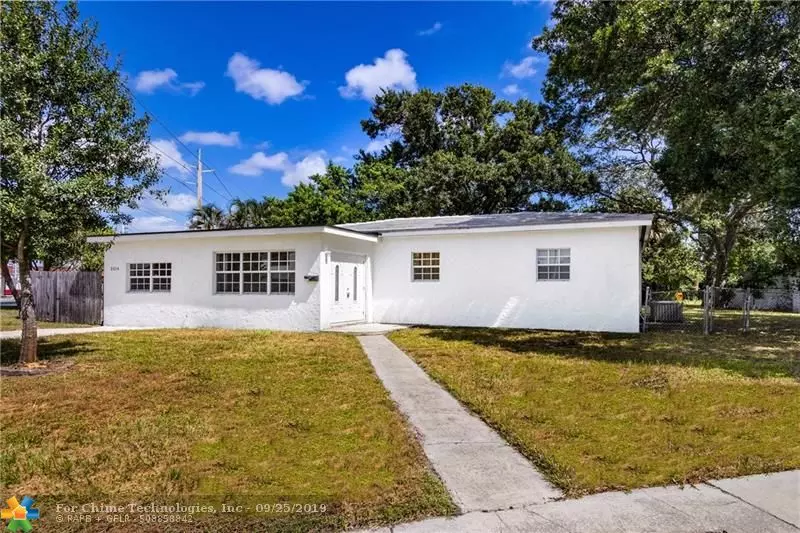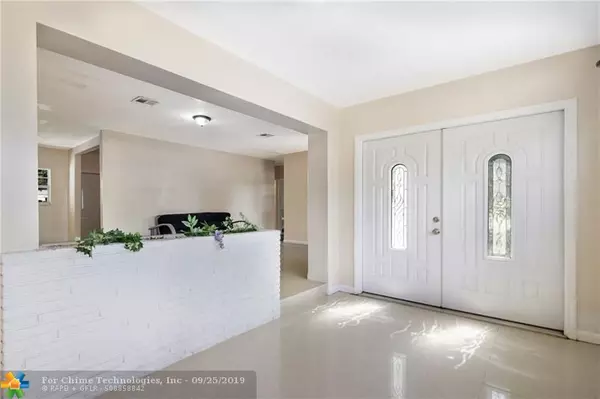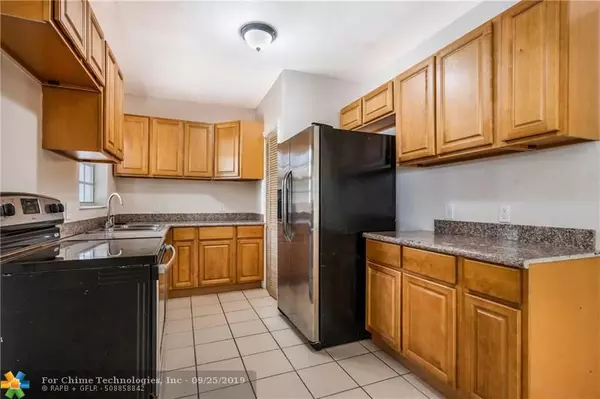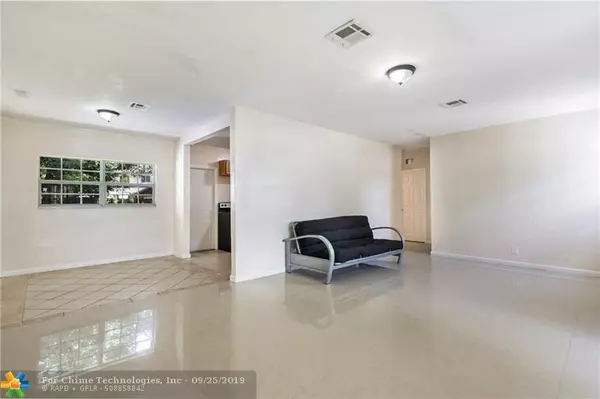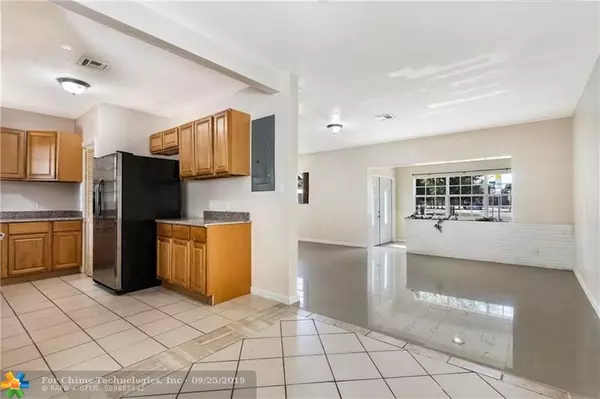$305,915
$315,000
2.9%For more information regarding the value of a property, please contact us for a free consultation.
2514 SW 9th Ave Fort Lauderdale, FL 33315
4 Beds
2 Baths
1,549 SqFt
Key Details
Sold Price $305,915
Property Type Single Family Home
Sub Type Single
Listing Status Sold
Purchase Type For Sale
Square Footage 1,549 sqft
Price per Sqft $197
Subdivision Lakeway 11-7 B
MLS Listing ID F10194256
Sold Date 01/02/20
Style No Pool/No Water
Bedrooms 4
Full Baths 2
Construction Status Resale
HOA Y/N No
Year Built 1952
Annual Tax Amount $3,375
Tax Year 2018
Lot Size 10,050 Sqft
Property Description
Opportunity is knocking to buy an affordable move-in ready single-family home in an east Fort Lauderdale neighborhood! This light and bright 4BR/2BA home sits on a large fenced corner lot and is full of upgrades! Great space for entertaining. Greet guests at your double door entry with sitting room. Kitchen features wood cabinets, stainless steel appliances, dual sided sink, and pantry with adjacent dining room. New tile floors throughout main living area and two bedrooms and carpet in other bedrooms. Two bedrooms have private entranceway. Newer light fixtures throughout & updated 200 amp electrical panel! AC 2017! Newer windows. Laundry room. Come see today!
Location
State FL
County Broward County
Community Lakeway
Area Ft Ldale Sw (3470-3500;3570-3590)
Zoning RS-8
Rooms
Bedroom Description Entry Level
Other Rooms Attic, Utility Room/Laundry
Dining Room Dining/Living Room
Interior
Interior Features First Floor Entry, Pantry, Split Bedroom
Heating Central Heat, Electric Heat
Cooling Central Cooling, Electric Cooling
Flooring Carpeted Floors, Tile Floors
Equipment Dishwasher, Electric Range, Electric Water Heater, Refrigerator
Furnishings Unfurnished
Exterior
Exterior Feature Fence
Water Access N
View Garden View
Roof Type Flat Tile Roof
Private Pool No
Building
Lot Description Less Than 1/4 Acre Lot, Corner Lot
Foundation Concrete Block Construction
Sewer Municipal Sewer
Water Municipal Water
Construction Status Resale
Schools
Elementary Schools Croissant Park
Middle Schools New River
High Schools Stranahan
Others
Pets Allowed Yes
Senior Community No HOPA
Restrictions No Restrictions
Acceptable Financing Conventional, FHA, VA
Membership Fee Required No
Listing Terms Conventional, FHA, VA
Special Listing Condition As Is
Pets Allowed No Restrictions
Read Less
Want to know what your home might be worth? Contact us for a FREE valuation!

Our team is ready to help you sell your home for the highest possible price ASAP

Bought with RE/MAX House of Real Estate

