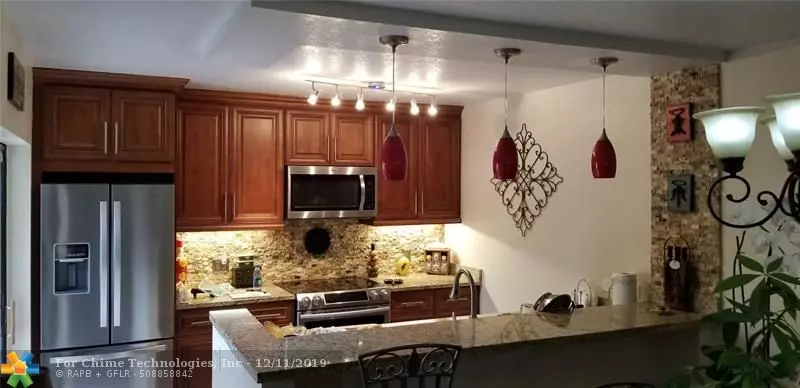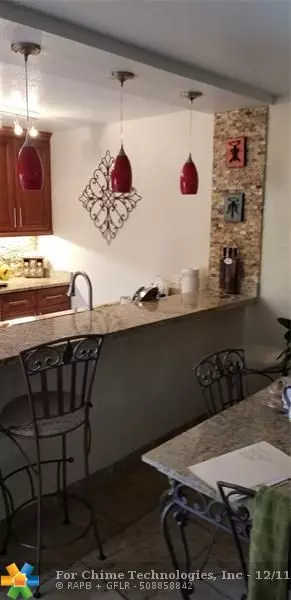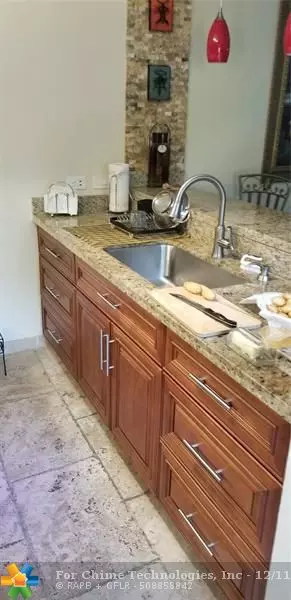$286,500
$289,900
1.2%For more information regarding the value of a property, please contact us for a free consultation.
9105 SW 19th Pl #C Davie, FL 33324
3 Beds
2.5 Baths
1,488 SqFt
Key Details
Sold Price $286,500
Property Type Townhouse
Sub Type Townhouse
Listing Status Sold
Purchase Type For Sale
Square Footage 1,488 sqft
Price per Sqft $192
Subdivision Pine Island Ridge Sec Eig
MLS Listing ID H10738307
Sold Date 02/24/20
Style Townhouse Condo
Bedrooms 3
Full Baths 2
Half Baths 1
Construction Status Resale
HOA Fees $14/ann
HOA Y/N Yes
Year Built 1981
Annual Tax Amount $3,419
Tax Year 2018
Property Description
Beautiful and completely remodeled by "Construction Owner" townhouse with den turned into a third bedroom. New kitchen and Bathrooms superb flooring throughout. New appliances with upgraded $2,500.00 dollar stove. Excellent schools are within your reach in the Pine Island Ridge Country Club Community. You are automatically a member of the "Country Club" with all the amenities as a owner in the Pine Island Ridge community. Which includes the golf course with green and cart fees, weightroom, sauna, steamroom, restaurants, lounges, swimming pool, tennis courts, Bocce ball, basketball court, barbeque area, art and crafts room and meeting rooms and kids park. You have two shopping plazas at the edge of community and never have to leave the Pine Island Ridge area. "BEST KEPT SECRET IN BROWARD"
Location
State FL
County Broward County
Community Pine Island Ridge Cc
Area Davie (3780-3790;3880)
Building/Complex Name Ridgewood
Rooms
Bedroom Description At Least 1 Bedroom Ground Level,Entry Level,Master Bedroom Upstairs
Other Rooms Storage Room, Utility Room/Laundry
Dining Room Dining/Living Room, Kitchen Dining, Snack Bar/Counter
Interior
Interior Features First Floor Entry, Foyer Entry, Split Bedroom, Walk-In Closets
Heating Central Heat
Cooling Ceiling Fans, Central Cooling, Paddle Fans
Flooring Tile Floors
Equipment Disposal, Dryer, Electric Range, Electric Water Heater, Icemaker, Microwave, Refrigerator, Self Cleaning Oven, Washer
Exterior
Exterior Feature Open Balcony, Patio, Shed
Amenities Available Bar, Basketball Courts, Bbq/Picnic Area, Billiard Room, Clubhouse-Clubroom, Courtesy Bus, Exercise Room, Handball/Basketball, Private Pool, Putting Green, Sauna, Tennis
Water Access N
Private Pool No
Building
Unit Features Garden View
Foundation Concrete Block Construction, Stucco Exterior Construction
Unit Floor 1
Construction Status Resale
Schools
Elementary Schools Fox Trail
Middle Schools Indian Ridge
High Schools Western
Others
Pets Allowed Yes
HOA Fee Include 175
Senior Community No HOPA
Restrictions No Lease; 1st Year Owned,No Trucks/Rv'S,Other Restrictions
Security Features No Security
Acceptable Financing Cash, Cash Only, Conventional, FHA
Membership Fee Required No
Listing Terms Cash, Cash Only, Conventional, FHA
Pets Allowed Maximum 20 Lbs
Read Less
Want to know what your home might be worth? Contact us for a FREE valuation!

Our team is ready to help you sell your home for the highest possible price ASAP

Bought with The Keyes Company





