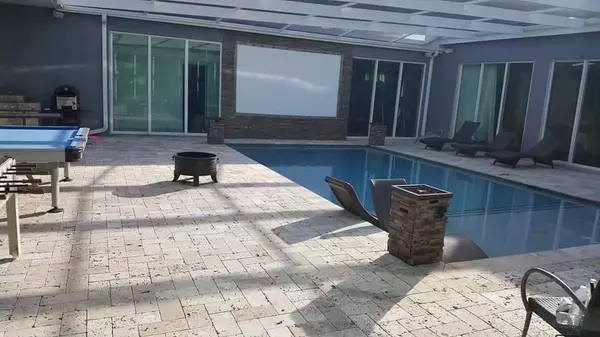Bought with One Sotheby's Int'l Realty
$549,900
$549,900
For more information regarding the value of a property, please contact us for a free consultation.
17510 N 63rd RD Loxahatchee, FL 33470
3 Beds
2.1 Baths
5,480 SqFt
Key Details
Sold Price $549,900
Property Type Single Family Home
Sub Type Single Family Detached
Listing Status Sold
Purchase Type For Sale
Square Footage 5,480 sqft
Price per Sqft $100
Subdivision Unincorporated
MLS Listing ID RX-10595018
Sold Date 02/28/20
Style Contemporary,Mid Century,Patio Home
Bedrooms 3
Full Baths 2
Half Baths 1
Construction Status Resale
HOA Y/N No
Year Built 2015
Annual Tax Amount $11,298
Tax Year 2019
Lot Size 1.550 Acres
Property Description
This contemporary modern home boasts 5 bedrooms and 2.5 baths, open floor plan, open kitchen, marble counter tops, full gym (can be used as an in law suite) theater room, 4 car garage space, courtyard pool, courtyard entrance, great natural light throughout, 5,480sqft under air, just under 10,000sqft total! Hurricane missile impact windows and doors. Top of the line reverse osmosis water system. 1.55 acre corner lot on paved road with 2 stall pole barn. Motivated seller. Do not miss this one of a kind modern home!
Location
State FL
County Palm Beach
Area 5560
Zoning AR
Rooms
Other Rooms Den/Office, Laundry-Inside, Laundry-Util/Closet, Media
Master Bath Dual Sinks, Mstr Bdrm - Ground, Separate Shower, Separate Tub, Spa Tub & Shower
Interior
Interior Features Built-in Shelves, Decorative Fireplace, Pantry, Roman Tub, Stack Bedrooms, Walk-in Closet
Heating Central
Cooling Central
Flooring Laminate, Tile
Furnishings Unfurnished
Exterior
Exterior Feature Fence, Screened Patio
Parking Features Driveway, Garage - Attached
Garage Spaces 4.0
Pool Child Gate, Equipment Included, Gunite, Heated, Inground, Salt Chlorination
Utilities Available Cable, Septic, Well Water
Amenities Available Horse Trails, Horses Permitted, Library, Sidewalks
Waterfront Description Canal Width 121+
View Canal
Roof Type Other
Exposure North
Private Pool Yes
Building
Lot Description 1 to < 2 Acres
Story 1.00
Foundation Block, CBS, Concrete
Construction Status Resale
Schools
Elementary Schools Frontier Elementary School
Middle Schools Osceola Creek Middle School
High Schools Seminole Ridge Community High School
Others
Pets Allowed Yes
Senior Community No Hopa
Restrictions None
Security Features Security Sys-Owned,TV Camera
Acceptable Financing Cash, Conventional, FHA, VA
Horse Property Yes
Membership Fee Required No
Listing Terms Cash, Conventional, FHA, VA
Financing Cash,Conventional,FHA,VA
Read Less
Want to know what your home might be worth? Contact us for a FREE valuation!

Our team is ready to help you sell your home for the highest possible price ASAP





