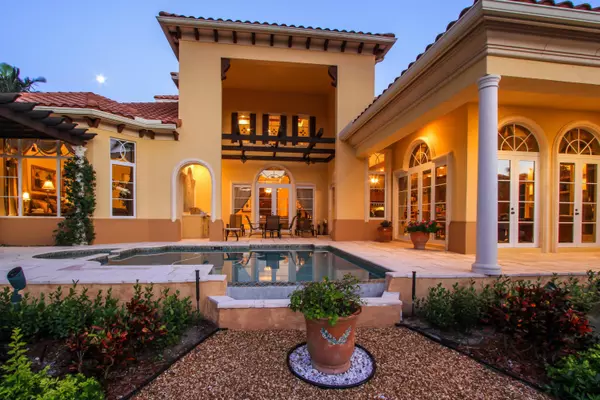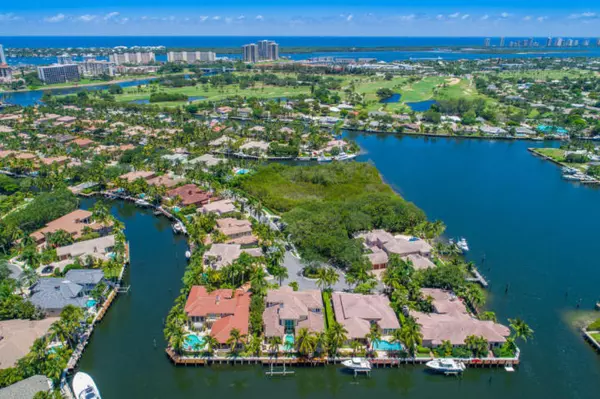Bought with Illustrated Properties
$2,385,000
$2,895,000
17.6%For more information regarding the value of a property, please contact us for a free consultation.
789 Harbour Isles CT North Palm Beach, FL 33410
5 Beds
5.2 Baths
5,665 SqFt
Key Details
Sold Price $2,385,000
Property Type Single Family Home
Sub Type Single Family Detached
Listing Status Sold
Purchase Type For Sale
Square Footage 5,665 sqft
Price per Sqft $421
Subdivision Harbour Isles
MLS Listing ID RX-10535666
Sold Date 02/24/20
Style European
Bedrooms 5
Full Baths 5
Half Baths 2
Construction Status Resale
HOA Fees $453/mo
HOA Y/N Yes
Year Built 2003
Annual Tax Amount $4,433,886
Tax Year 2018
Lot Size 0.258 Acres
Property Description
Former Custom Model Estate in Prestigious Harbour Isles w/loads of architectural upgrades. Deepwater dock for 70 ft yacht. Separate lift. Minutes to intracoastal. Beautiful arched wood entry door to foyer. First floor MBR suite w/oversized custom closets. Sitting room. Luxurious marble bath w/custom cabinetry, his/her water closets, jacuzzi, large shower. Custom paneled library. Two story living room w/FP. Custom wet bar. Detailed ceilings w/extensive crown molding. DREAM gourmet chefs kitchen w/6 burner Wolf stove, double oven, separate subzero refrigerator/freezer, 2 dishwashers. Expansive center island.Family Rm w/coffered pecky cypress ceiling. State of the art theater w/custom leather seating. Impact windows/doors.Surround Sound.. Heated pool/spa. Summer kitchen.Furnishings negotiable
Location
State FL
County Palm Beach
Community Harbour Isles
Area 5250
Zoning Res
Rooms
Other Rooms Family, Pool Bath, Laundry-Inside, Media, Cabana Bath, Loft, Den/Office
Master Bath Separate Shower, Mstr Bdrm - Sitting, Mstr Bdrm - Ground, Bidet, Dual Sinks, Whirlpool Spa
Interior
Interior Features Wet Bar, Decorative Fireplace, Entry Lvl Lvng Area, Closet Cabinets, French Door, Kitchen Island, Volume Ceiling, Walk-in Closet, Bar, Foyer, Pantry, Fireplace(s), Split Bedroom
Heating Central, Electric, Zoned
Cooling Zoned, Central, Electric
Flooring Wood Floor, Marble, Carpet
Furnishings Unfurnished,Furniture Negotiable
Exterior
Exterior Feature Built-in Grill, Summer Kitchen, Covered Patio, Custom Lighting, Cabana, Zoned Sprinkler, Auto Sprinkler, Open Patio, Fence
Parking Features Garage - Attached, Drive - Circular, 2+ Spaces
Garage Spaces 3.0
Pool Inground, Spa, Heated, Gunite
Community Features Sold As-Is
Utilities Available Electric, Public Sewer, Gas Natural, Public Water
Amenities Available Boating, Sidewalks, Bike - Jog
Waterfront Description No Fixed Bridges,Canal Width 81 - 120,Ocean Access,Seawall,Navigable
Water Access Desc Private Dock,No Wake Zone,Water Available,Electric Available,Lift,Up to 70 Ft Boat
View Canal, Garden, Pool
Roof Type Barrel
Present Use Sold As-Is
Exposure East
Private Pool Yes
Building
Lot Description 1/4 to 1/2 Acre, Private Road, Sidewalks
Story 2.00
Foundation CBS
Unit Floor 2
Construction Status Resale
Schools
Elementary Schools Allamanda Elementary School
Middle Schools Howell L. Watkins Middle School
High Schools Palm Beach Gardens High School
Others
Pets Allowed Yes
HOA Fee Include Common Areas,Management Fees,Cable,Security
Senior Community No Hopa
Restrictions Buyer Approval,Lease OK
Security Features Gate - Manned,Security Sys-Owned
Acceptable Financing Cash, Conventional
Horse Property No
Membership Fee Required No
Listing Terms Cash, Conventional
Financing Cash,Conventional
Read Less
Want to know what your home might be worth? Contact us for a FREE valuation!

Our team is ready to help you sell your home for the highest possible price ASAP





