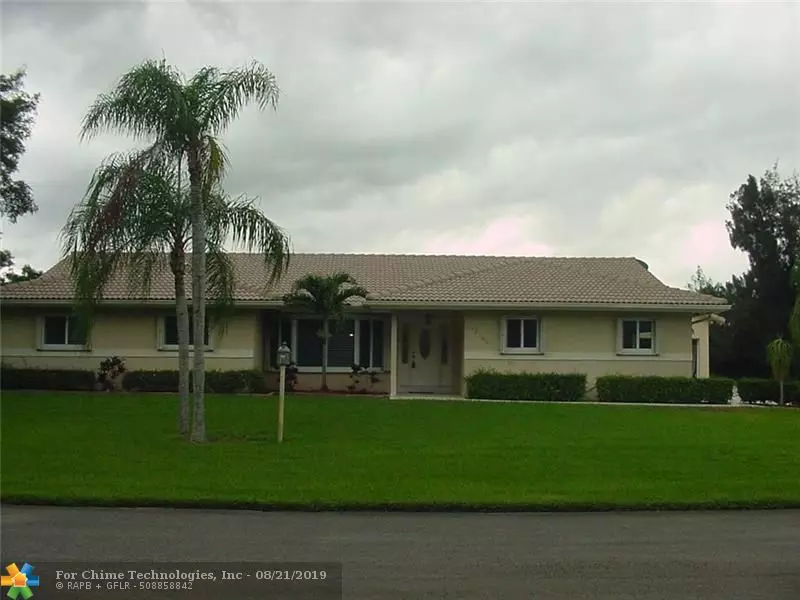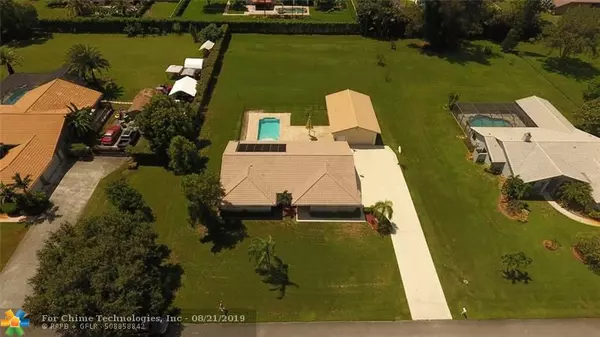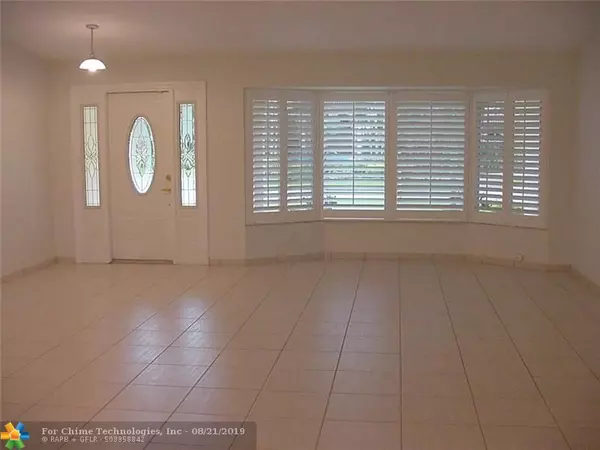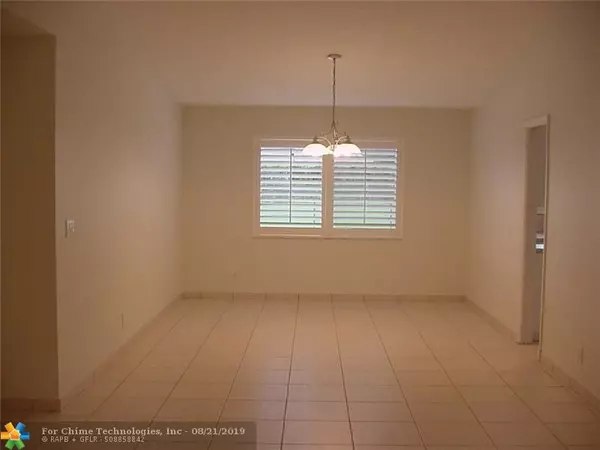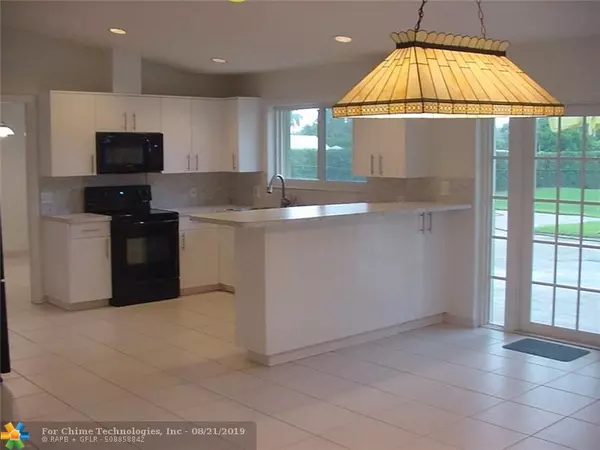$652,500
$699,000
6.7%For more information regarding the value of a property, please contact us for a free consultation.
13100 SW 16 Ct Davie, FL 33325
4 Beds
3 Baths
2,242 SqFt
Key Details
Sold Price $652,500
Property Type Single Family Home
Sub Type Single
Listing Status Sold
Purchase Type For Sale
Square Footage 2,242 sqft
Price per Sqft $291
Subdivision Leto Estates 3 130-13 B
MLS Listing ID F10190599
Sold Date 01/17/20
Style Pool Only
Bedrooms 4
Full Baths 3
Construction Status Resale
HOA Y/N No
Year Built 1987
Annual Tax Amount $5,883
Tax Year 2018
Lot Size 0.849 Acres
Property Description
You found it! Custom built, meticulously cared for & offered by the original owners! Hurricane impact windows 2015 & accordion shutters! Enjoy country living with the convenience of city water & sewer! Solar htd pool with salt chlorine generator on a builders acre lot. Free standing 4 car garage with access from pool-has a full bathroom & water fountain-a perfect MAN CAVE! Also a 2 car attached garage which leads into the remodeled kitchen with the latest cabinetry & upgraded appliances-remodeled in 2018. Bright family room with pool table fixture-perfect game room! Huge living room & formal dining area with custom Plantation Shutters throughout the entire home! Freshly painted knock down ceilings & walls, uniform tile throughout. Both baths also remodeled-2018. Truly in move-in condition!
Location
State FL
County Broward County
Community Leto Estates
Area Davie (3780-3790;3880)
Zoning A-1
Rooms
Bedroom Description Entry Level
Other Rooms Family Room, Garage Apartment, Utility/Laundry In Garage, Workshop
Dining Room Dining/Living Room, Formal Dining, Snack Bar/Counter
Interior
Interior Features First Floor Entry, Pantry, Pull Down Stairs, Stacked Bedroom, Vaulted Ceilings, Walk-In Closets
Heating Central Heat, Electric Heat
Cooling Central Cooling, Electric Cooling
Flooring Ceramic Floor
Equipment Automatic Garage Door Opener, Dishwasher, Disposal, Dryer, Electric Range, Electric Water Heater, Microwave, Refrigerator, Washer
Furnishings Unfurnished
Exterior
Exterior Feature Deck, Extra Building/Shed, Fence, High Impact Doors, Patio, Storm/Security Shutters
Parking Features Attached
Garage Spaces 6.0
Pool Below Ground Pool, Salt Chlorination, Solar Heated
Water Access N
View Garden View, Pool Area View
Roof Type Curved/S-Tile Roof
Private Pool No
Building
Lot Description 3/4 To Less Than 1 Acre Lot
Foundation Concrete Block Construction, Cbs Construction
Sewer Municipal Sewer
Water Municipal Water
Construction Status Resale
Schools
Elementary Schools Flamingo
Middle Schools Indian Ridge
High Schools Western
Others
Pets Allowed Yes
Senior Community No HOPA
Restrictions No Restrictions
Acceptable Financing Cash, FHA, VA
Membership Fee Required No
Listing Terms Cash, FHA, VA
Special Listing Condition As Is
Pets Allowed No Restrictions
Read Less
Want to know what your home might be worth? Contact us for a FREE valuation!

Our team is ready to help you sell your home for the highest possible price ASAP

Bought with RE/MAX Experience By The Sea

