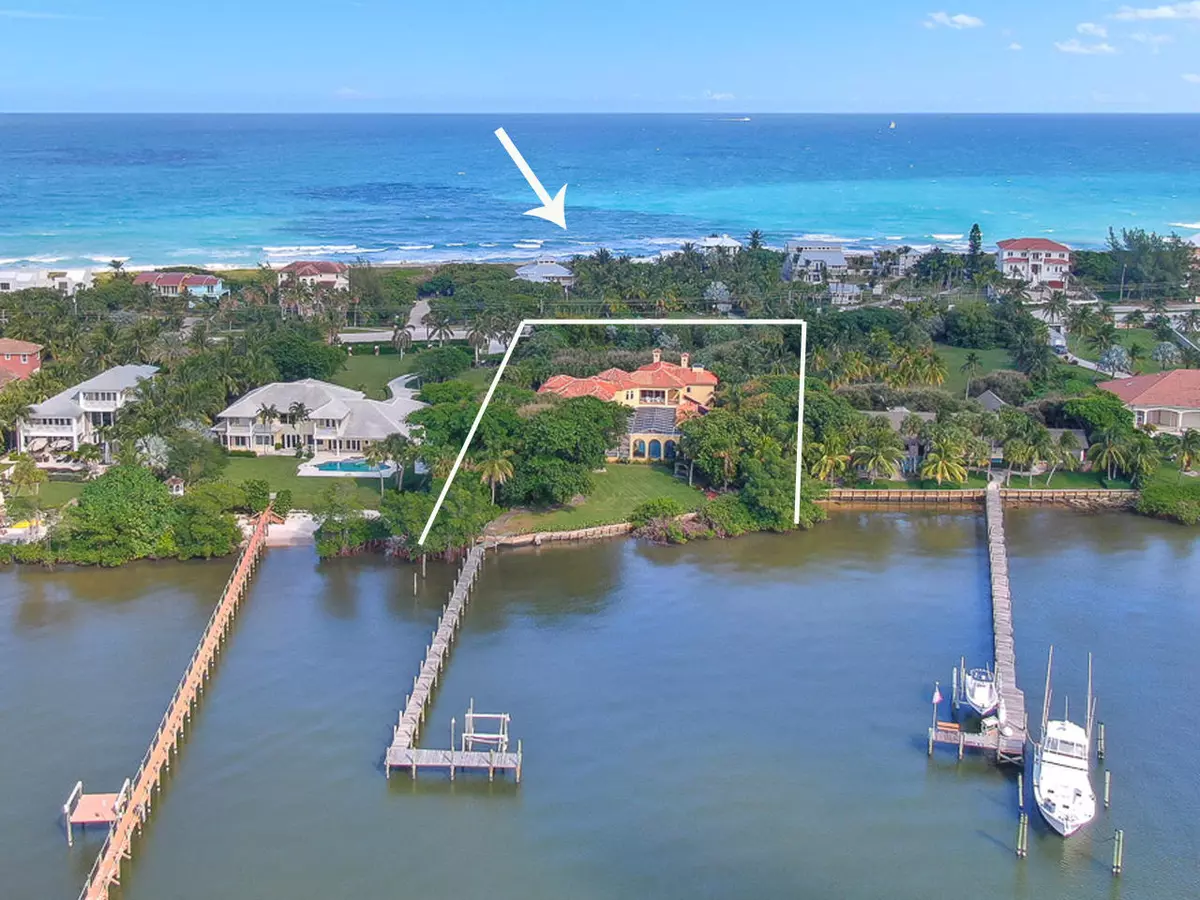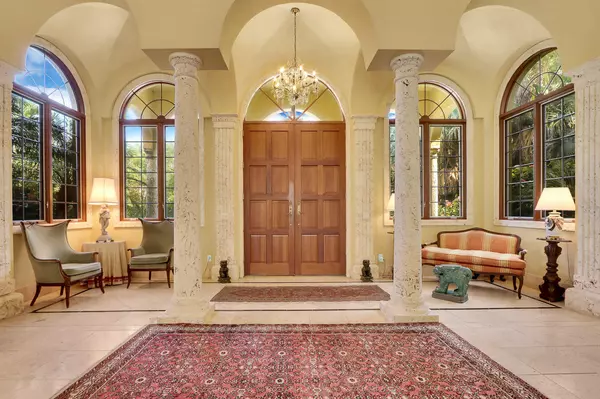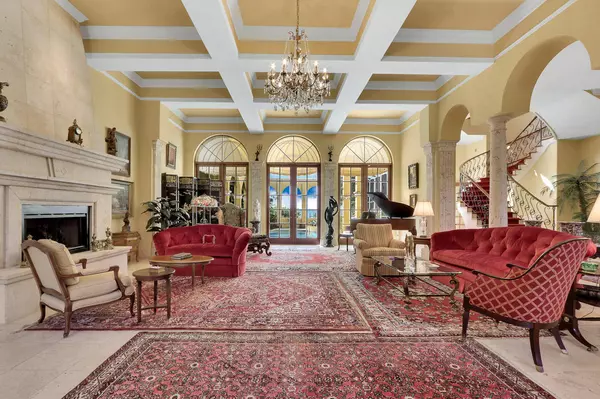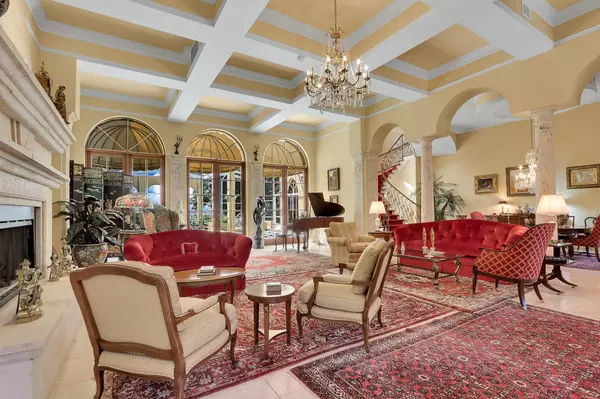Bought with Berkshire Hathaway Florida Rea
$2,500,000
$3,500,000
28.6%For more information regarding the value of a property, please contact us for a free consultation.
1912 NE Ocean BLVD Stuart, FL 34996
4 Beds
5.1 Baths
6,669 SqFt
Key Details
Sold Price $2,500,000
Property Type Single Family Home
Sub Type Single Family Detached
Listing Status Sold
Purchase Type For Sale
Square Footage 6,669 sqft
Price per Sqft $374
Subdivision Hutchinson Island Stuart
MLS Listing ID RX-10572779
Sold Date 04/07/20
Style Mediterranean
Bedrooms 4
Full Baths 5
Half Baths 1
Construction Status Resale
HOA Y/N No
Year Built 1991
Annual Tax Amount $29,628
Tax Year 2018
Lot Size 1.400 Acres
Property Description
This is a rare opportunity to own this one of a kind luxury residence. Bold architectural & refined design details give this exquisite Mediterranean estate a feeling of elegance & comfort. Combined to enhance entertaining in both formal and informal living & dining area including coffer ceilings, multiple gas fireplaces, arched niches & windows, decorative columns & French doors leading to pool patio area, summer kitchen & Intracoastal views. 1.4 acres of lush grounds with walkways, koi ponds and gorgeous endless gardens. Dock your boat and enjoy a beautiful Florida Sunset or walk across the street for a stroll on the beach. All Sizes, Tax, HOA approximate
Location
State FL
County Martin
Area 1 - Hutchinson Island - Martin County
Zoning HR-1A
Rooms
Other Rooms Family, Pool Bath, Laundry-Inside, Den/Office
Master Bath Whirlpool Spa, Mstr Bdrm - Upstairs, Mstr Bdrm - Sitting
Interior
Interior Features Ctdrl/Vault Ceilings, Entry Lvl Lvng Area, Laundry Tub, Custom Mirror, Closet Cabinets, Built-in Shelves, Volume Ceiling, Walk-in Closet, Elevator, Foyer, Pantry, Fireplace(s)
Heating Central, Electric, Zoned
Cooling Zoned, Central, Ceiling Fan
Flooring Wood Floor, Ceramic Tile, Marble, Carpet
Furnishings Unfurnished
Exterior
Exterior Feature Built-in Grill, Summer Kitchen, Screened Patio, Open Porch, Auto Sprinkler, Open Balcony, Covered Balcony, Fence
Parking Features Garage - Attached
Garage Spaces 3.0
Pool Inground, Concrete, Heated, Screened
Community Features Sold As-Is
Utilities Available Public Water, Septic, Gas Bottle
Amenities Available None
Waterfront Description Intracoastal,River,Ocean Access,Navigable,No Fixed Bridges
Water Access Desc Private Dock,Up to 50 Ft Boat
View Intracoastal, River
Roof Type Barrel
Present Use Sold As-Is
Exposure East
Private Pool Yes
Building
Lot Description 1 to < 2 Acres
Story 2.00
Foundation CBS, Concrete, Block
Construction Status Resale
Schools
Elementary Schools Felix A Williams Elementary School
Middle Schools Stuart Middle School
High Schools Jensen Beach High School
Others
Pets Allowed Yes
HOA Fee Include None
Senior Community No Hopa
Restrictions None
Security Features Gate - Unmanned,Wall,Security Sys-Owned
Acceptable Financing Cash, Conventional
Horse Property No
Membership Fee Required No
Listing Terms Cash, Conventional
Financing Cash,Conventional
Pets Allowed No Restrictions
Read Less
Want to know what your home might be worth? Contact us for a FREE valuation!

Our team is ready to help you sell your home for the highest possible price ASAP





