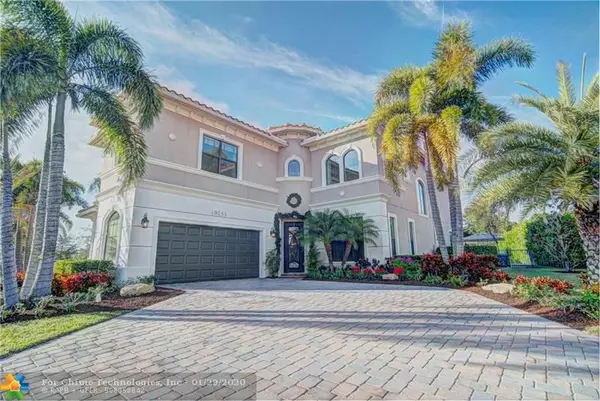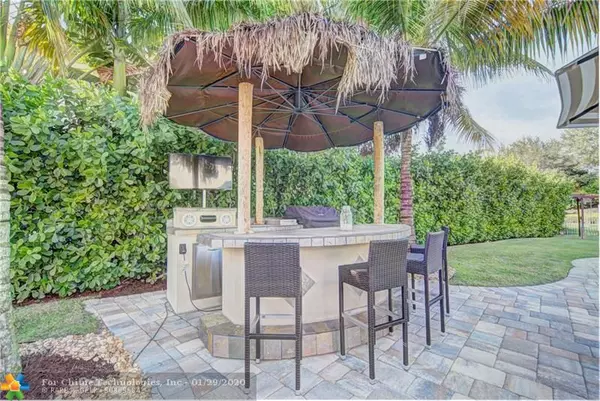$805,000
$844,500
4.7%For more information regarding the value of a property, please contact us for a free consultation.
10255 Cameilla St Parkland, FL 33076
5 Beds
3.5 Baths
3,381 SqFt
Key Details
Sold Price $805,000
Property Type Single Family Home
Sub Type Single
Listing Status Sold
Purchase Type For Sale
Square Footage 3,381 sqft
Price per Sqft $238
Subdivision Parkland Golf & Country C
MLS Listing ID F10206471
Sold Date 04/10/20
Style Pool Only
Bedrooms 5
Full Baths 3
Half Baths 1
Construction Status Resale
HOA Fees $705/mo
HOA Y/N Yes
Year Built 2013
Annual Tax Amount $12,266
Tax Year 2018
Lot Size 0.351 Acres
Property Description
INTERIOR OF HOME HAS JUST BEEN PAINTED! Wisteria Model w/ Almost $200k in Upgrades, Featuring 5 beds 3.5 Baths, Media Room, Large Loft, Den off Master Bedroom, Huge Pie-Shaped Lot, Oversized Pool, Extended Pavers, Lush Landscaping w/ Complete Privacy, Impact Windows, Mosquito Mister System, Extended 3 Car Driveway, Marble Floors Downstairs, Engineered Wood Up the Stairs, 1 Extra Bedrm & Bathrm Added on and Siting Room Off Master When Home Was Built, Crown Molding, Bay Window Off Breakfast Area, Under the Stair Storage, Custom Closets, Sound Barrier Walls in Media Room, Extra Storage in Garage, Fully Wired For Speakers, Wrought Iron Entry Door, Resort Style Amenities, Golf Membership Optional, Restaurant On-Site, Kids Club, Splash Park, Playground, Tennis & Basketball Courts, A+ Schools
Location
State FL
County Broward County
Community Parkland Golf
Area North Broward 441 To Everglades (3611-3642)
Zoning PRD
Rooms
Bedroom Description At Least 1 Bedroom Ground Level,Master Bedroom Ground Level,Sitting Area - Master Bedroom
Other Rooms Den/Library/Office, Family Room, Loft, Media Room
Dining Room Eat-In Kitchen, Formal Dining
Interior
Interior Features First Floor Entry
Heating Central Heat
Cooling Central Cooling
Flooring Carpeted Floors, Marble Floors
Equipment Automatic Garage Door Opener, Dishwasher, Disposal, Dryer, Electric Water Heater, Icemaker, Microwave, Refrigerator, Smoke Detector, Washer
Furnishings Unfurnished
Exterior
Exterior Feature Built-In Grill, Fence, High Impact Doors, Open Porch
Garage Spaces 2.0
Pool Below Ground Pool
Water Access N
View Garden View
Roof Type Curved/S-Tile Roof
Private Pool No
Building
Lot Description 1/4 To Less Than 1/2 Acre Lot
Foundation Cbs Construction
Sewer Municipal Sewer
Water Municipal Water
Construction Status Resale
Schools
Elementary Schools Park Trails
Middle Schools Westglades
High Schools Stoneman;Dougls
Others
Pets Allowed No
HOA Fee Include 705
Senior Community No HOPA
Restrictions Assoc Approval Required
Acceptable Financing Cash, Conventional
Membership Fee Required No
Listing Terms Cash, Conventional
Read Less
Want to know what your home might be worth? Contact us for a FREE valuation!

Our team is ready to help you sell your home for the highest possible price ASAP

Bought with Keller Williams Legacy





