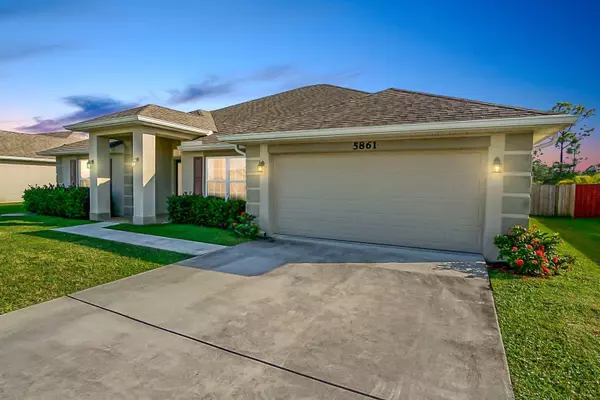Bought with EXP Realty LLC
$270,000
$275,000
1.8%For more information regarding the value of a property, please contact us for a free consultation.
5861 NW Leah DR Port Saint Lucie, FL 34986
4 Beds
3 Baths
2,495 SqFt
Key Details
Sold Price $270,000
Property Type Single Family Home
Sub Type Single Family Detached
Listing Status Sold
Purchase Type For Sale
Square Footage 2,495 sqft
Price per Sqft $108
Subdivision Port St Lucie Section 46 1St Replat
MLS Listing ID RX-10580547
Sold Date 05/22/20
Style Contemporary,Ranch
Bedrooms 4
Full Baths 3
Construction Status Resale
HOA Fees $42/mo
HOA Y/N Yes
Year Built 2015
Annual Tax Amount $4,822
Tax Year 2019
Lot Size 0.270 Acres
Property Description
Welcome Home, 4 BR 3 BA plus den/office. Master BR has separate his and hers bathrooms with huge walk- in closet. 2430 sq ft under air, designer kitchen with plenty of counter space, stainless steel appliances, and beautiful wood cabinetry. Owner has recently installed a RING doorbell system which stays iwth the home. Situated on oversized lot with plenty of room for a pool, which backs up to a wooded preserve that affords lots of privacy, and quiet enjoyment. Located in the unique 44 homesite development of Windy Pines in desirable Torino area. Close to all of the St. Lucie West shops and restaurants, and conveniently close to 95 for an easy commute!
Location
State FL
County St. Lucie
Community Windy Pines
Area 7370
Zoning RS-2PS
Rooms
Other Rooms Attic, Den/Office, Family, Laundry-Inside, Laundry-Util/Closet
Master Bath 2 Master Baths, Separate Shower, Separate Tub
Interior
Interior Features Ctdrl/Vault Ceilings, Foyer, Pantry, Roman Tub, Split Bedroom, Walk-in Closet
Heating Central, Electric
Cooling Ceiling Fan, Central, Electric
Flooring Carpet, Linoleum
Furnishings Unfurnished
Exterior
Exterior Feature Auto Sprinkler, Covered Patio, Fence, Shutters, Well Sprinkler
Parking Features 2+ Spaces, Garage - Attached
Garage Spaces 2.0
Community Features Sold As-Is
Utilities Available Cable, Electric, Public Sewer, Public Water
Amenities Available None
Waterfront Description None
Roof Type Comp Shingle,Fiberglass
Present Use Sold As-Is
Exposure North
Private Pool No
Building
Lot Description 1/4 to 1/2 Acre
Story 1.00
Foundation CBS
Construction Status Resale
Others
Pets Allowed Restricted
HOA Fee Include Common Areas
Senior Community No Hopa
Restrictions None
Acceptable Financing Cash, Conventional, FHA, VA
Horse Property No
Membership Fee Required No
Listing Terms Cash, Conventional, FHA, VA
Financing Cash,Conventional,FHA,VA
Pets Allowed No Aggressive Breeds
Read Less
Want to know what your home might be worth? Contact us for a FREE valuation!

Our team is ready to help you sell your home for the highest possible price ASAP





