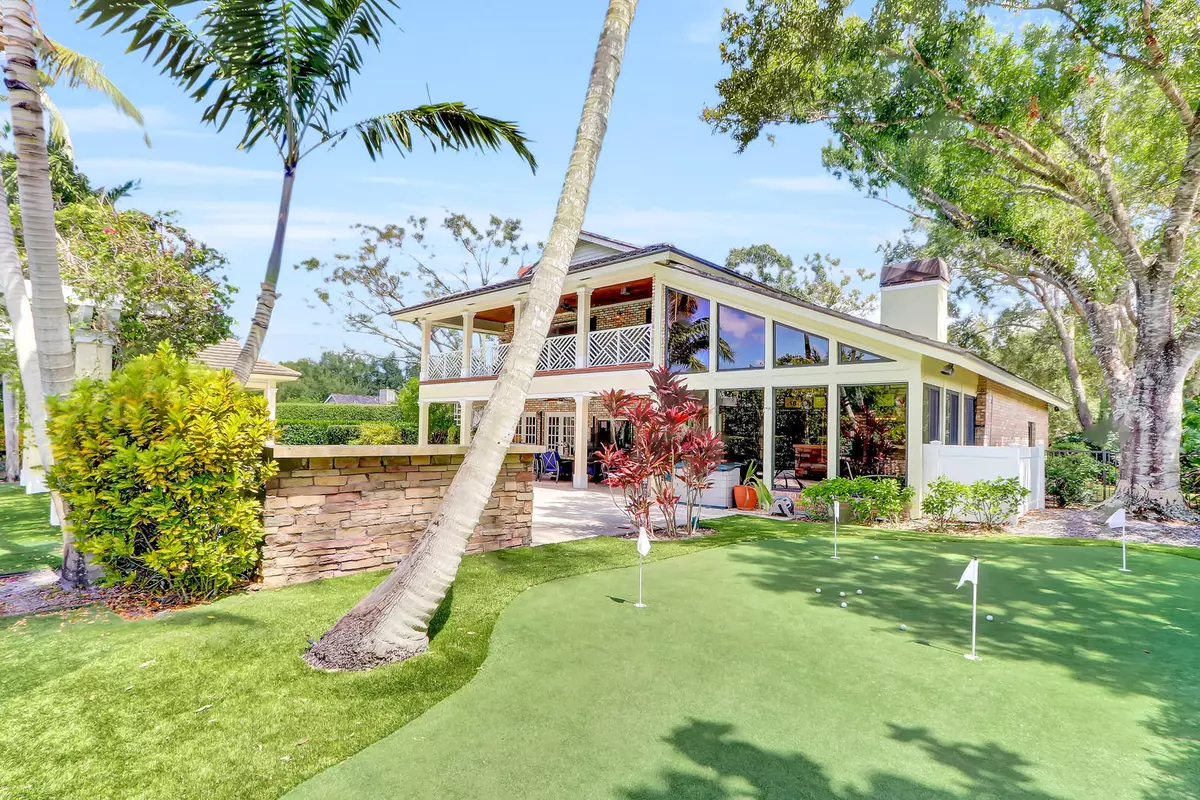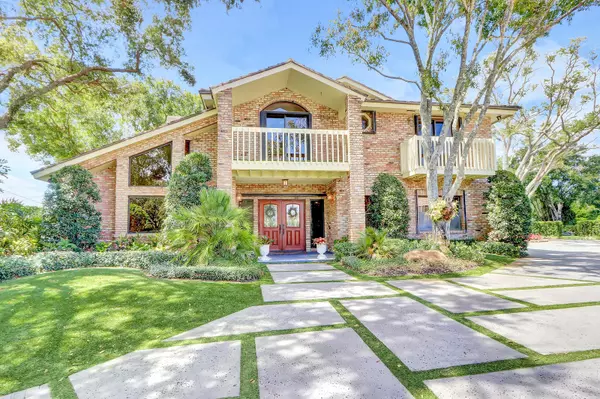Bought with Water Pointe Realty Group
$775,000
$799,900
3.1%For more information regarding the value of a property, please contact us for a free consultation.
9905 SE Mahogany WAY Tequesta, FL 33469
4 Beds
3.1 Baths
3,445 SqFt
Key Details
Sold Price $775,000
Property Type Single Family Home
Sub Type Single Family Detached
Listing Status Sold
Purchase Type For Sale
Square Footage 3,445 sqft
Price per Sqft $224
Subdivision Heritage Oaks
MLS Listing ID RX-10602278
Sold Date 06/03/20
Style Traditional
Bedrooms 4
Full Baths 3
Half Baths 1
Construction Status Resale
HOA Fees $365/mo
HOA Y/N Yes
Min Days of Lease 365
Leases Per Year 1
Year Built 1987
Annual Tax Amount $7,439
Tax Year 2019
Lot Size 0.470 Acres
Property Description
9905 Mahogany isn't your typical stucco Florida home. You'll drive home to a unique, custom property constructed of Old Chicago full brick, 2 stories, on a huge pie-shaped lot at the end of the cul-de-sac. The home overlooks beautiful Turtle Creek Club golf course with spectacular water and sunset views taken in from the second story balcony or the recently built outdoor living room that features automated roll down screens and shutters, bar with fridge and ice maker, olympic marble stone decking and fully redone swimming pool. Krent Wieland professionally designed the lush landscaping front and back with Southwest Greens synthetic grass everywhere. Inside this home features a large kitchen with granite counters and natural cherry wood cabinetry and stainless appliances....
Location
State FL
County Martin
Area 5060
Zoning RES
Rooms
Other Rooms Family, Laundry-Inside, Attic, Loft, Florida
Master Bath Separate Shower, Mstr Bdrm - Upstairs, Dual Sinks, Whirlpool Spa
Interior
Interior Features Wet Bar, French Door, Kitchen Island, Built-in Shelves, Walk-in Closet, Pull Down Stairs, Bar, Foyer, Pantry, Fireplace(s), Ctdrl/Vault Ceilings
Heating Central, Zoned
Cooling Zoned, Central
Flooring Wood Floor, Tile, Carpet
Furnishings Unfurnished
Exterior
Exterior Feature Built-in Grill, Deck, Zoned Sprinkler, Covered Balcony
Parking Features Garage - Attached, Drive - Circular
Garage Spaces 2.0
Pool Inground, Salt Chlorination
Utilities Available Public Water, Public Sewer
Amenities Available Tennis, Extra Storage, Clubhouse
Waterfront Description None
View Golf, Lake
Roof Type Concrete Tile
Exposure East
Private Pool Yes
Building
Lot Description 1/4 to 1/2 Acre, Private Road, Cul-De-Sac
Story 2.00
Unit Features On Golf Course
Foundation Frame, Brick
Construction Status Resale
Schools
Elementary Schools Hobe Sound Elementary School
Middle Schools Murray Middle School
High Schools South Fork High School
Others
Pets Allowed Yes
HOA Fee Include Common Areas,Cable,Security,Trash Removal
Senior Community No Hopa
Restrictions Buyer Approval,Lease OK w/Restrict
Security Features Gate - Manned,Private Guard
Acceptable Financing Cash, Conventional
Horse Property No
Membership Fee Required No
Listing Terms Cash, Conventional
Financing Cash,Conventional
Pets Allowed 3+ Pets, No Restrictions
Read Less
Want to know what your home might be worth? Contact us for a FREE valuation!

Our team is ready to help you sell your home for the highest possible price ASAP





