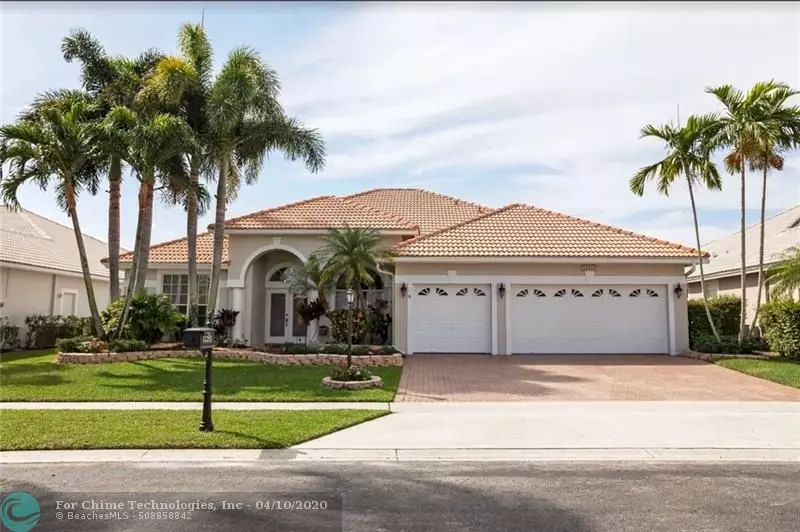$570,000
$580,000
1.7%For more information regarding the value of a property, please contact us for a free consultation.
12253 Rockledge Cir Boca Raton, FL 33428
4 Beds
3 Baths
2,541 SqFt
Key Details
Sold Price $570,000
Property Type Single Family Home
Sub Type Single
Listing Status Sold
Purchase Type For Sale
Square Footage 2,541 sqft
Price per Sqft $224
Subdivision Boca Falls Prcl L
MLS Listing ID F10224088
Sold Date 06/18/20
Style Pool Only
Bedrooms 4
Full Baths 3
Construction Status Resale
HOA Fees $340/mo
HOA Y/N Yes
Year Built 1996
Annual Tax Amount $5,406
Tax Year 2018
Lot Size 9,901 Sqft
Property Description
Home is located on a secluded lushly landscaped lot with large pool and hot tub. Lot backs up to a lake with no houses behind it for privacy. This 2565 sq foot home with a split floor plan, features an open concept living area, with 11 ft ceilings, 4 bedrooms, 3 full baths plus a large study/office. Large master suite has a vaulted ceiling, 2 walk-in closets and a large 5 piece bath. Open living area has 3 sets of French doors opening onto a covered patio and pool area bringing the outside in. Pool has recently been refinished, house is newly painted, new AC, hurricane shutters plus an industrial transfer switch for generator. In Boca Falls, amenities include 6 tennis courts, basketball court, large heated pool, playground, clubhouse and fitness center and 24 hour guarded security gates.
Location
State FL
County Palm Beach County
Area Palm Beach 4750; 4760; 4770; 4780; 4860; 4870; 488
Zoning RT
Rooms
Bedroom Description Entry Level
Other Rooms Den/Library/Office, Family Room, Great Room, Utility Room/Laundry
Interior
Interior Features Foyer Entry, French Doors, Laundry Tub, Pantry, Roman Tub, Vaulted Ceilings, Walk-In Closets
Heating Central Heat, Electric Heat
Cooling Central Cooling, Electric Cooling
Flooring Carpeted Floors, Tile Floors, Wood Floors
Equipment Dishwasher, Disposal, Dryer, Electric Range, Electric Water Heater, Fire Alarm, Microwave, Refrigerator, Self Cleaning Oven, Smoke Detector, Washer
Exterior
Exterior Feature Fence, Open Porch, Patio, Storm/Security Shutters
Parking Features Attached
Garage Spaces 3.0
Pool Automatic Chlorination, Below Ground Pool, Free Form, Heated
Water Access N
View Club Area View, Lake
Roof Type Curved/S-Tile Roof
Private Pool No
Building
Lot Description Less Than 1/4 Acre Lot
Foundation Stucco Exterior Construction
Sewer Municipal Sewer
Water Municipal Water
Construction Status Resale
Others
Pets Allowed No
HOA Fee Include 340
Senior Community No HOPA
Restrictions Assoc Approval Required
Acceptable Financing Cash, Conventional, Seller Will Pay Closing Costs
Membership Fee Required No
Listing Terms Cash, Conventional, Seller Will Pay Closing Costs
Special Listing Condition As Is
Read Less
Want to know what your home might be worth? Contact us for a FREE valuation!

Our team is ready to help you sell your home for the highest possible price ASAP

Bought with Partnership Realty Inc.





