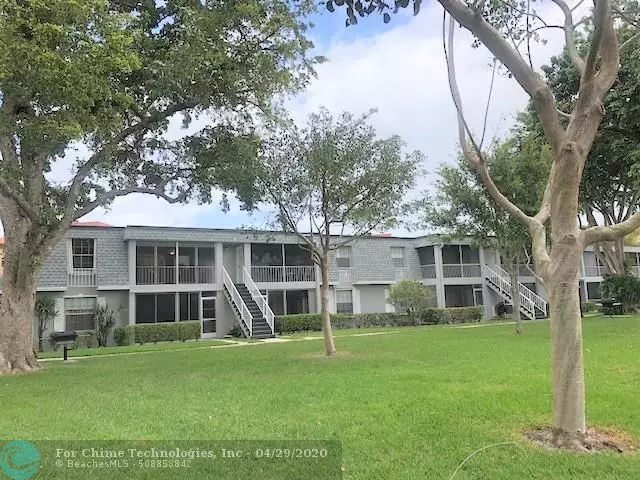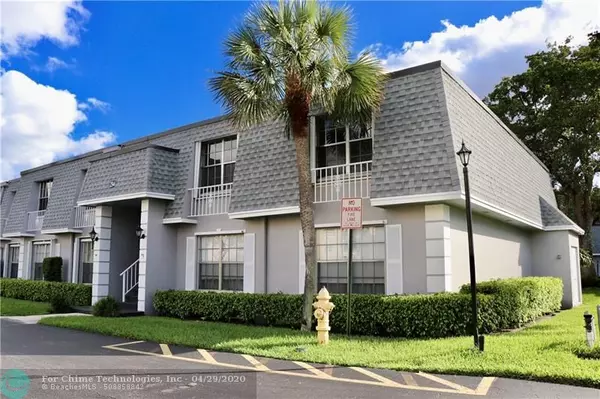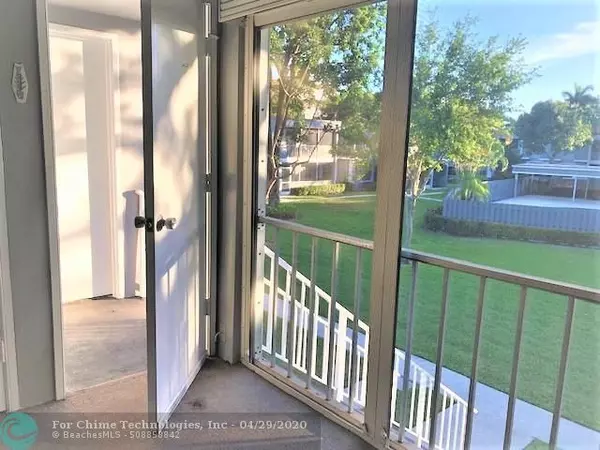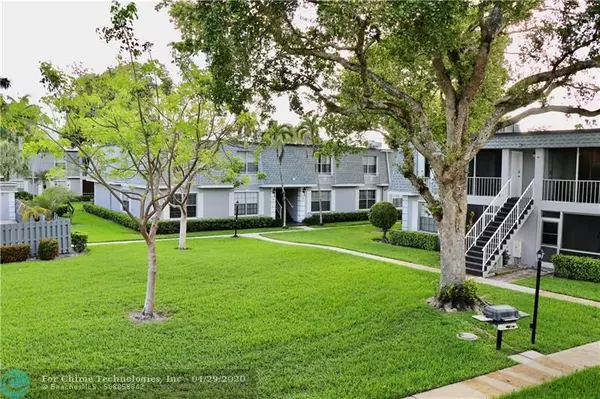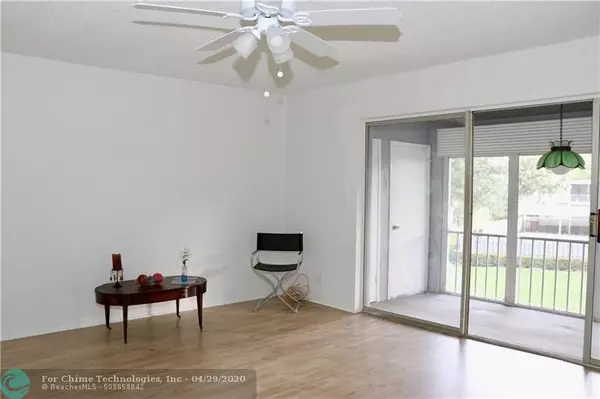$158,000
$169,990
7.1%For more information regarding the value of a property, please contact us for a free consultation.
294 NW 69th Ave #265 Plantation, FL 33317
2 Beds
2 Baths
1,225 SqFt
Key Details
Sold Price $158,000
Property Type Condo
Sub Type Condo
Listing Status Sold
Purchase Type For Sale
Square Footage 1,225 sqft
Price per Sqft $128
Subdivision French Quarter Phase Iii
MLS Listing ID F10221982
Sold Date 06/19/20
Style Condo 1-4 Stories
Bedrooms 2
Full Baths 2
Construction Status Resale
HOA Fees $413/mo
HOA Y/N Yes
Year Built 1972
Annual Tax Amount $648
Tax Year 2019
Property Description
Situated in heart of Plantation, beautiful spacious 2/2 with glass-enclosed patio & picturesque views of garden & clubhouse pool. Updated March 2020 w/brand new wood lam flooring thruout, freshly painted in white. AC coils & ducts just professionally cleaned & sanitized! Floorplan offers easy conversion to 3rd bed! Master w/large walk-in closet. Family Rm leads to enclosed patio w/storage & door to garden/pool. W/D in unit. Accordion & rolladen shutters plus HOA approved wrought-iron front door gate. Roof 2017 & exterior building painted 2019! Clubhouse w/2 heated pools, BBQ, billards, ping-pong, tennis, tot lot, car wash area. HOA fee includes water, building exterior insurance, cable, roof, recreational amenities, lawn, reserve fund, trash & more! All ages. Near shops, restaurants, mall.
Location
State FL
County Broward County
Community French Quarter
Area Plantation (3680-3690;3760-3770;3860-3870)
Building/Complex Name FRENCH QUARTER PHASE III
Rooms
Bedroom Description Entry Level,Sitting Area - Master Bedroom
Other Rooms Family Room, Florida Room, Storage Room, Utility Room/Laundry
Dining Room Family/Dining Combination, Snack Bar/Counter
Interior
Interior Features Second Floor Entry, Closet Cabinetry, Pantry, Split Bedroom, Walk-In Closets
Heating Central Heat, Electric Heat
Cooling Ceiling Fans, Central Cooling, Electric Cooling
Flooring Laminate, Tile Floors, Wood Floors
Equipment Dishwasher, Disposal, Dryer, Electric Range, Electric Water Heater, Refrigerator, Washer
Exterior
Exterior Feature Barbeque, Electric Shutters, Screened Porch, Storm/Security Shutters, Tennis Court
Amenities Available Bbq/Picnic Area, Child Play Area, Clubhouse-Clubroom, Exterior Lighting, Kitchen Facilities, Pool, Tennis, Vehicle Wash Area
Water Access N
Private Pool No
Building
Unit Features Club Area View,Garden View,Pool Area View
Entry Level 1
Foundation Cbs Construction
Unit Floor 2
Construction Status Resale
Others
Pets Allowed Yes
HOA Fee Include 413
Senior Community No HOPA
Restrictions Min.Down Payment Req.,No Lease; 1st Year Owned,Other Restrictions,Renting Limited
Security Features Stairs Secured
Acceptable Financing Cash, Conventional
Membership Fee Required No
Listing Terms Cash, Conventional
Special Listing Condition As Is
Pets Allowed Restrictions Or Possible Restrictions
Read Less
Want to know what your home might be worth? Contact us for a FREE valuation!

Our team is ready to help you sell your home for the highest possible price ASAP

Bought with Barrios and Associates Realty

