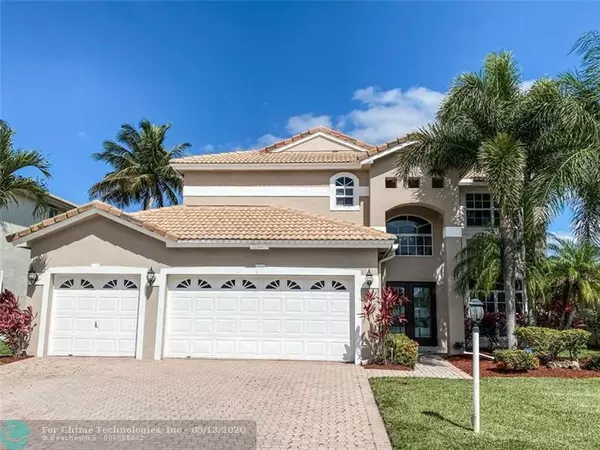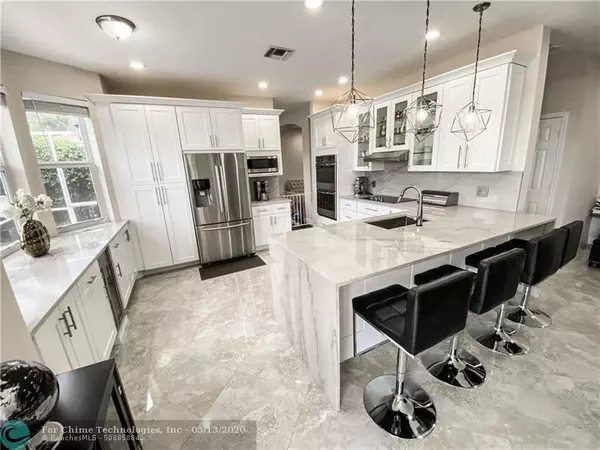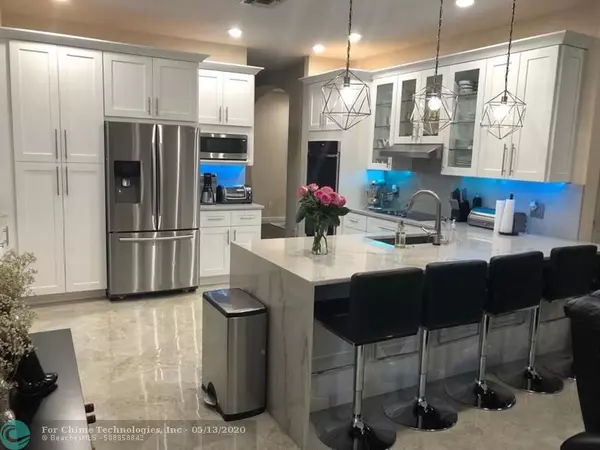$587,000
$599,990
2.2%For more information regarding the value of a property, please contact us for a free consultation.
21847 Palm Grass Dr Boca Raton, FL 33428
4 Beds
2.5 Baths
2,531 SqFt
Key Details
Sold Price $587,000
Property Type Single Family Home
Sub Type Single
Listing Status Sold
Purchase Type For Sale
Square Footage 2,531 sqft
Price per Sqft $231
Subdivision Boca Winds Prcl E
MLS Listing ID F10228883
Sold Date 07/13/20
Style WF/Pool/No Ocean Access
Bedrooms 4
Full Baths 2
Half Baths 1
Construction Status Resale
HOA Fees $111/mo
HOA Y/N Yes
Year Built 1995
Annual Tax Amount $7,047
Tax Year 2019
Lot Size 7,153 Sqft
Property Description
LOOK NO FURTHER DREAM HOME METICULOUSLY DONE TOP TO BOTTOM! Gorgeous Breathtaking Sunset lake views. Home features Foyer, 4 Bedroom 2.5 baths, Formal Dining room, Formal living room & Family room. Brand New Gourmet Kitchen with Custom Cabinets, Quartzite Countertops, Wine Cooler, Double Oven, Waterfall Edge Oversized Peninsula adjacent to Family room with stone wall & lake views. Brand New Wood and Wrough Iron Railings, Porcelain Title & Engineered Wood Throughout. 2019 Hurricane Impact Doors & Windows, New A/C. Custom tiled 3 Car Garage & 6 Car Driveway. Oversized Master Ensuite with Large Jetted tub, Double sink, Spa-like shower and Boutique Inspired Custom Closet w/ Island. Travertine Deck, New Salt water system & Solar/Electric Pool Heated screened pool, Fruit bearing trees. WON'T LAST
Location
State FL
County Palm Beach County
Community Boca Winds
Area Palm Beach 4750; 4760; 4770; 4780; 4860; 4870; 488
Zoning RT
Rooms
Bedroom Description Master Bedroom Upstairs,Sitting Area - Master Bedroom
Other Rooms Family Room, Utility Room/Laundry
Dining Room Formal Dining
Interior
Interior Features Foyer Entry, Walk-In Closets
Heating Central Heat, Electric Heat
Cooling Ceiling Fans, Central Cooling, Electric Cooling
Flooring Ceramic Floor, Wood Floors
Equipment Automatic Garage Door Opener, Dishwasher, Disposal, Dryer, Electric Range, Electric Water Heater, Microwave, Refrigerator, Wall Oven, Washer
Exterior
Exterior Feature Exterior Lighting, Fruit Trees, High Impact Doors, Patio, Screened Porch
Garage Spaces 3.0
Pool Below Ground Pool, Heated, Private Pool, Salt Chlorination, Screened, Solar Heated
Waterfront Description Lake Front
Water Access Y
Water Access Desc None
View Lake, Pool Area View
Roof Type Curved/S-Tile Roof
Private Pool No
Building
Lot Description Less Than 1/4 Acre Lot
Foundation Cbs Construction
Sewer Municipal Sewer
Water Municipal Water
Construction Status Resale
Others
Pets Allowed No
HOA Fee Include 111
Senior Community No HOPA
Restrictions No Restrictions
Acceptable Financing Cash, Conventional, FHA, VA
Membership Fee Required No
Listing Terms Cash, Conventional, FHA, VA
Read Less
Want to know what your home might be worth? Contact us for a FREE valuation!

Our team is ready to help you sell your home for the highest possible price ASAP

Bought with For Buyers Only Realty





