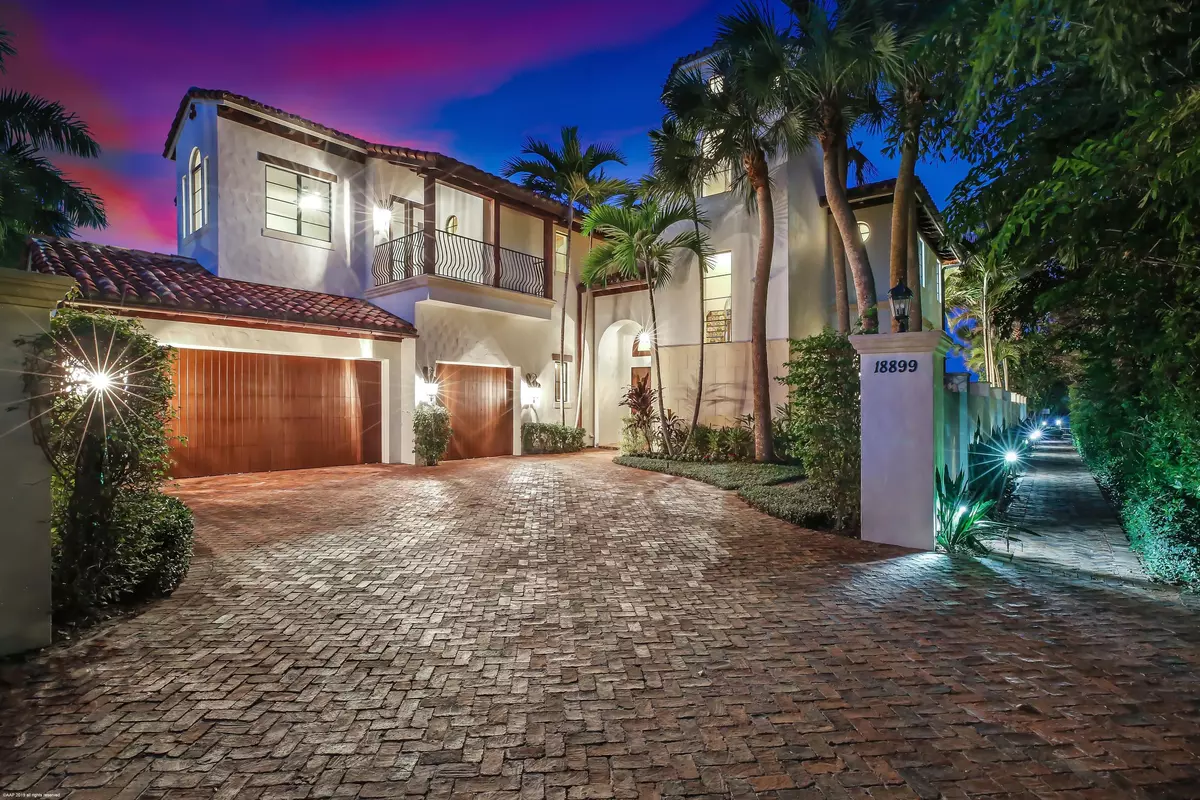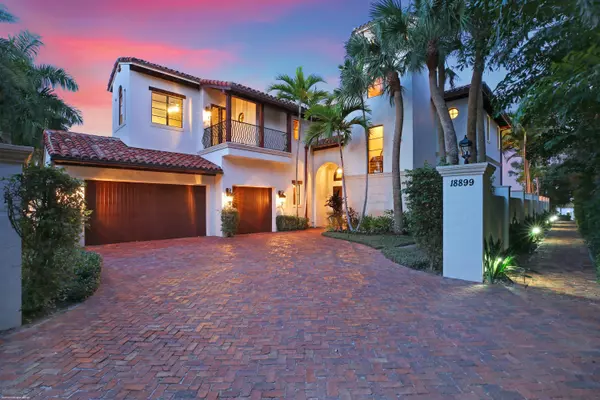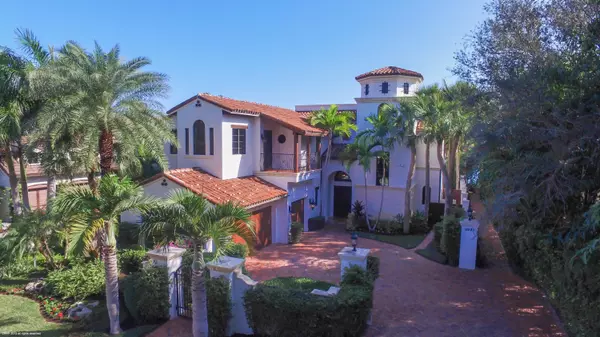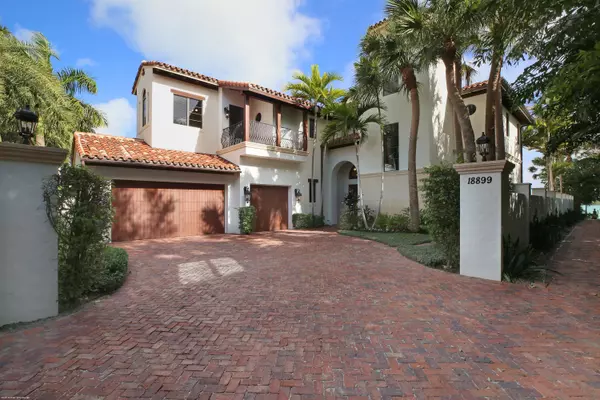Bought with Illustrated Properties
$3,650,000
$3,800,000
3.9%For more information regarding the value of a property, please contact us for a free consultation.
18899 SE Jupiter Inlet WAY Tequesta, FL 33469
6 Beds
6.1 Baths
5,423 SqFt
Key Details
Sold Price $3,650,000
Property Type Single Family Home
Sub Type Single Family Detached
Listing Status Sold
Purchase Type For Sale
Square Footage 5,423 sqft
Price per Sqft $673
Subdivision Emerald Harbour
MLS Listing ID RX-10589107
Sold Date 07/24/20
Style Mediterranean
Bedrooms 6
Full Baths 6
Half Baths 1
Construction Status Resale
HOA Fees $400/mo
HOA Y/N Yes
Year Built 2007
Annual Tax Amount $35,435
Tax Year 2019
Lot Size 0.387 Acres
Property Description
Beautiful Intracoastal Home located in the desirable gated community of Emerald Harbour with unbelievable Bahama Blue water views. Built in 2007, this private estate home offers 6 bedrooms plus office, 6 1/2 baths and a 3-car garage. Enter through a dramatic foyer and behold the stunning water views surrounding the formal living room with 2-story high ceilings and gas fireplace. The chef's kitchen comes equipped with a butler's pantry, prep island, granite countertops, custom cabinetry, top-of-the-line stainless steel appliances (Wolfe, Sub Zero, Bosch & Decor) and overlooks a spacious family room with wet-bar. Additional interior features include a formal dining room with pecky cypress columns, hardwood & Mexican tile floors throughout, elevator, hurricane windows & doors throughout and a
Location
State FL
County Martin
Area 5060
Zoning Res
Rooms
Other Rooms Cabana Bath, Den/Office, Family, Laundry-Inside
Master Bath Bidet, Dual Sinks, Mstr Bdrm - Upstairs, Separate Shower, Separate Tub
Interior
Interior Features Bar, Built-in Shelves, Closet Cabinets, Ctdrl/Vault Ceilings, Decorative Fireplace, Elevator, Fireplace(s), Foyer, French Door, Kitchen Island, Laundry Tub, Pantry, Pull Down Stairs, Roman Tub, Volume Ceiling, Walk-in Closet, Wet Bar
Heating Central, Electric, Zoned
Cooling Central, Electric, Zoned
Flooring Marble, Tile, Wood Floor
Furnishings Unfurnished
Exterior
Exterior Feature Auto Sprinkler, Awnings, Built-in Grill, Covered Balcony, Covered Patio, Deck, Summer Kitchen, Zoned Sprinkler
Parking Features 2+ Spaces, Drive - Decorative, Driveway, Garage - Attached
Garage Spaces 3.0
Pool Gunite, Heated, Inground, Spa
Community Features Sold As-Is
Utilities Available Cable, Electric, Gas Bottle, Public Sewer, Public Water
Amenities Available Boating
Waterfront Description Intracoastal,Navigable,No Fixed Bridges,Ocean Access
Water Access Desc Common Dock,Electric Available,Up to 60 Ft Boat,Water Available
View Intracoastal, Pool
Roof Type Barrel
Present Use Sold As-Is
Exposure West
Private Pool Yes
Building
Lot Description 1/4 to 1/2 Acre, East of US-1
Story 2.00
Foundation CBS, Concrete
Construction Status Resale
Others
Pets Allowed Yes
HOA Fee Include Common Areas,Manager,Recrtnal Facility
Senior Community No Hopa
Restrictions Commercial Vehicles Prohibited,No Truck/RV
Security Features Gate - Unmanned,Security Sys-Owned
Acceptable Financing Cash
Horse Property No
Membership Fee Required No
Listing Terms Cash
Financing Cash
Read Less
Want to know what your home might be worth? Contact us for a FREE valuation!

Our team is ready to help you sell your home for the highest possible price ASAP





