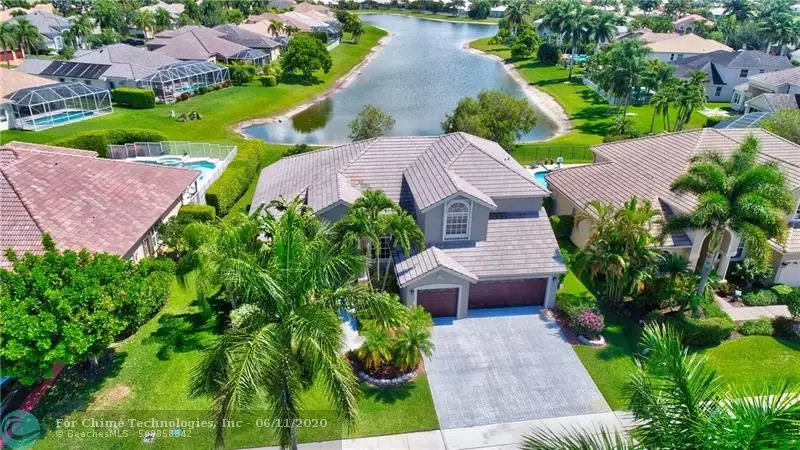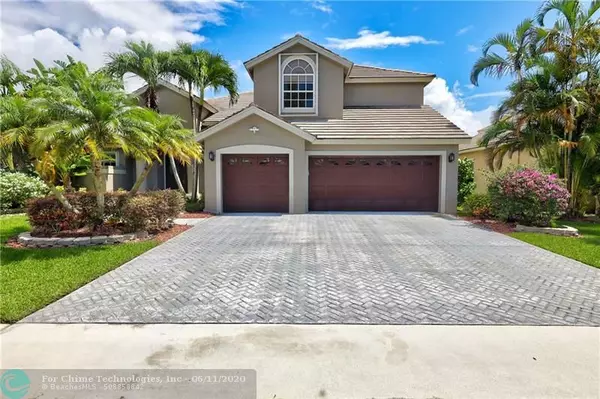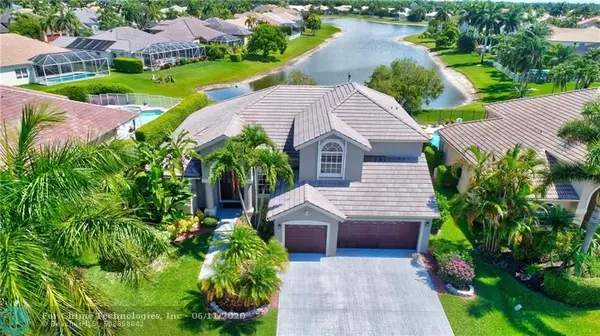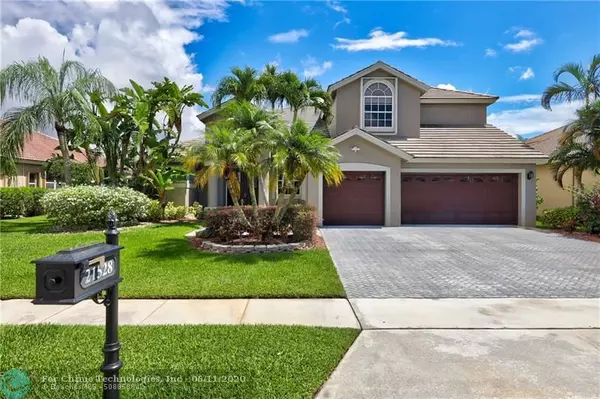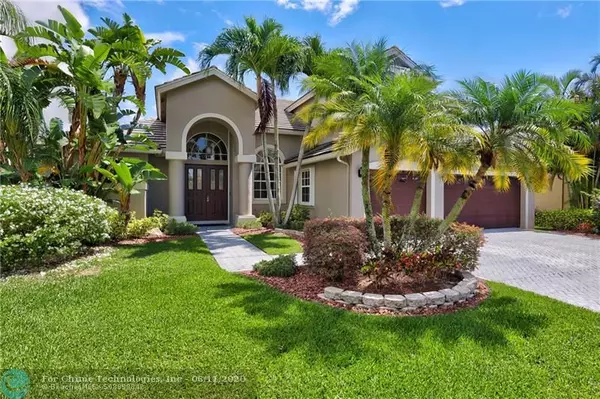$620,000
$625,000
0.8%For more information regarding the value of a property, please contact us for a free consultation.
21528 Halstead Dr Boca Raton, FL 33428
5 Beds
3 Baths
3,331 SqFt
Key Details
Sold Price $620,000
Property Type Single Family Home
Sub Type Single
Listing Status Sold
Purchase Type For Sale
Square Footage 3,331 sqft
Price per Sqft $186
Subdivision Boca Falls
MLS Listing ID F10233583
Sold Date 08/04/20
Style WF/No Ocean Access
Bedrooms 5
Full Baths 3
Construction Status Resale
HOA Fees $377/mo
HOA Y/N Yes
Year Built 1997
Annual Tax Amount $7,479
Tax Year 2018
Lot Size 10,206 Sqft
Property Description
WOW, ALL FRESHLY PAINTED INTERIOR IN CRISP DOVE WHITE & LIGHT WIDE PLANK FLOORS IN THE BEDROOMS! HOME SITS ON LARGE HOME SITE OVERLOOKING BIG LONG LAKE VIEWS! SOARING CEILINGS, LIGHT 20 INCH PORCELAIN TILE FLOORS IN THE LIVING AREAS. UPDATED CUSTOM KITCHEN WITH WOOD CABINETS, STUNNING GRAY GRANITE COUNTERS, TOP OF THE LINE, BUILT IN MONOGRAM REFRIGERATOR, S.S. DOUBLE OVEN, BOSCH DISHWASHER, GLASS HOOD & MORE. 1ST FLOOR MASTER SUITE WITH 2 WI CLOSETS UPDATED CUSTOM BATH FEATURES DOUBLE VANITY, MARBLE, WHIRLPOOL TUB, SPECIAL SHOWER WITH TEMP CONTROL LIGHTING AND MORE. ANOTHER BEDROOM AND FULL BATH DOWN & 3 BRS. UPSTAIRS. EXPANSIVE SCREENED COVERED PATIO, SPRAWLING BACKYARD. 3 CAR GARAGE WITH A/C, & ACCORDION SHUTTERS JUST INSTALLED! GUARD GATED COMM. WITH GREAT AMENITIES!
Location
State FL
County Palm Beach County
Community Majestic Point Boca
Area Palm Beach 4750; 4760; 4770; 4780; 4860; 4870; 488
Zoning RT
Rooms
Bedroom Description At Least 1 Bedroom Ground Level,Master Bedroom Ground Level
Other Rooms Family Room
Dining Room Formal Dining
Interior
Interior Features First Floor Entry, Built-Ins, Laundry Tub, Roman Tub, Split Bedroom, Volume Ceilings, Walk-In Closets
Heating Central Heat, Electric Heat
Cooling Ceiling Fans, Central Cooling, Electric Cooling
Flooring Tile Floors
Equipment Automatic Garage Door Opener, Dishwasher, Disposal, Dryer, Electric Water Heater, Microwave, Refrigerator, Smoke Detector, Washer
Furnishings Unfurnished
Exterior
Exterior Feature Patio, Room For Pool, Screened Porch, Storm/Security Shutters
Parking Features Attached
Garage Spaces 3.0
Waterfront Description Lake Front
Water Access Y
Water Access Desc Other
View Garden View, Lake
Roof Type Concrete Roof,Flat Tile Roof
Private Pool No
Building
Lot Description Oversized Lot
Foundation Concrete Block Construction, Cbs Construction
Sewer Municipal Sewer
Water Municipal Water
Construction Status Resale
Others
Pets Allowed Yes
HOA Fee Include 377
Senior Community No HOPA
Restrictions Other Restrictions
Acceptable Financing Cash, Conventional
Membership Fee Required No
Listing Terms Cash, Conventional
Special Listing Condition As Is
Pets Allowed Restrictions Or Possible Restrictions
Read Less
Want to know what your home might be worth? Contact us for a FREE valuation!

Our team is ready to help you sell your home for the highest possible price ASAP

Bought with South Florida Paradise Realty LLC

