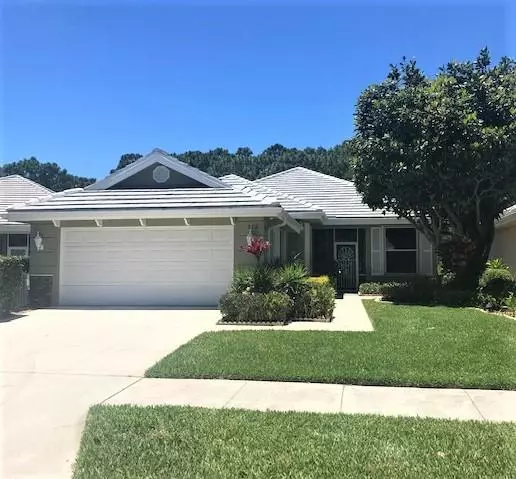Bought with Keller Williams Realty of PSL
$217,000
$225,000
3.6%For more information regarding the value of a property, please contact us for a free consultation.
112 NW Bentley CIR Port Saint Lucie, FL 34986
3 Beds
2 Baths
1,604 SqFt
Key Details
Sold Price $217,000
Property Type Single Family Home
Sub Type Single Family Detached
Listing Status Sold
Purchase Type For Sale
Square Footage 1,604 sqft
Price per Sqft $135
Subdivision Lakes At St Lucie West Plat No 22
MLS Listing ID RX-10621658
Sold Date 08/07/20
Style < 4 Floors,Traditional
Bedrooms 3
Full Baths 2
Construction Status Resale
HOA Fees $220/mo
HOA Y/N Yes
Leases Per Year 1
Year Built 1994
Annual Tax Amount $5,360
Tax Year 2019
Lot Size 6,978 Sqft
Property Description
Located in a hidden gem of a community, private and quiet but close to all retail and dining amenities. This freshly painted concrete home has lovely curb appeal with new roof, skylights, gutters and accordion shutters. Enjoy the serene preserve view from the comfort of the open living and dining area. Split floorplan offers a spacious master suite and 2 additional bedrooms.Kitchen has great space including room for bistro or sitting area. New water heater and plumbing done last year. With so much done, this home only needs personal touches to make it a stunning updated home.Dont miss this opportunity to live in a great community with HOA covering lawncare cable, pools,tennis and pickleball courts. Minutes from major roads,stadium, several golf courses and beaches only 30 minutes away
Location
State FL
County St. Lucie
Community The Lakes At St Lucie West
Area 7500
Zoning RES
Rooms
Other Rooms Florida, Laundry-Inside
Master Bath Dual Sinks, Spa Tub & Shower
Interior
Interior Features Built-in Shelves, Ctdrl/Vault Ceilings, Custom Mirror, Entry Lvl Lvng Area, Laundry Tub, Pull Down Stairs, Sky Light(s), Split Bedroom, Walk-in Closet
Heating Central
Cooling Ceiling Fan, Central
Flooring Ceramic Tile, Laminate
Furnishings Unfurnished
Exterior
Exterior Feature Fruit Tree(s), Shutters
Parking Features 2+ Spaces, Driveway, Garage - Attached, Vehicle Restrictions
Garage Spaces 2.0
Utilities Available Cable, Electric, Public Sewer, Public Water
Amenities Available Bike - Jog, Community Room, Manager on Site, Pickleball, Pool, Sidewalks, Street Lights, Tennis
Waterfront Description None
View Garden
Roof Type Concrete Tile
Exposure East
Private Pool No
Building
Lot Description < 1/4 Acre, Sidewalks
Story 1.00
Foundation CBS, Mixed
Construction Status Resale
Others
Pets Allowed Restricted
HOA Fee Include Cable,Common Areas,Common R.E. Tax,Lawn Care,Management Fees,Manager,Reserve Funds
Senior Community No Hopa
Restrictions Interview Required,Lease OK w/Restrict,Tenant Approval
Security Features Motion Detector,Security Sys-Owned,TV Camera
Acceptable Financing Cash, Conventional, FHA, VA
Horse Property No
Membership Fee Required No
Listing Terms Cash, Conventional, FHA, VA
Financing Cash,Conventional,FHA,VA
Read Less
Want to know what your home might be worth? Contact us for a FREE valuation!

Our team is ready to help you sell your home for the highest possible price ASAP





