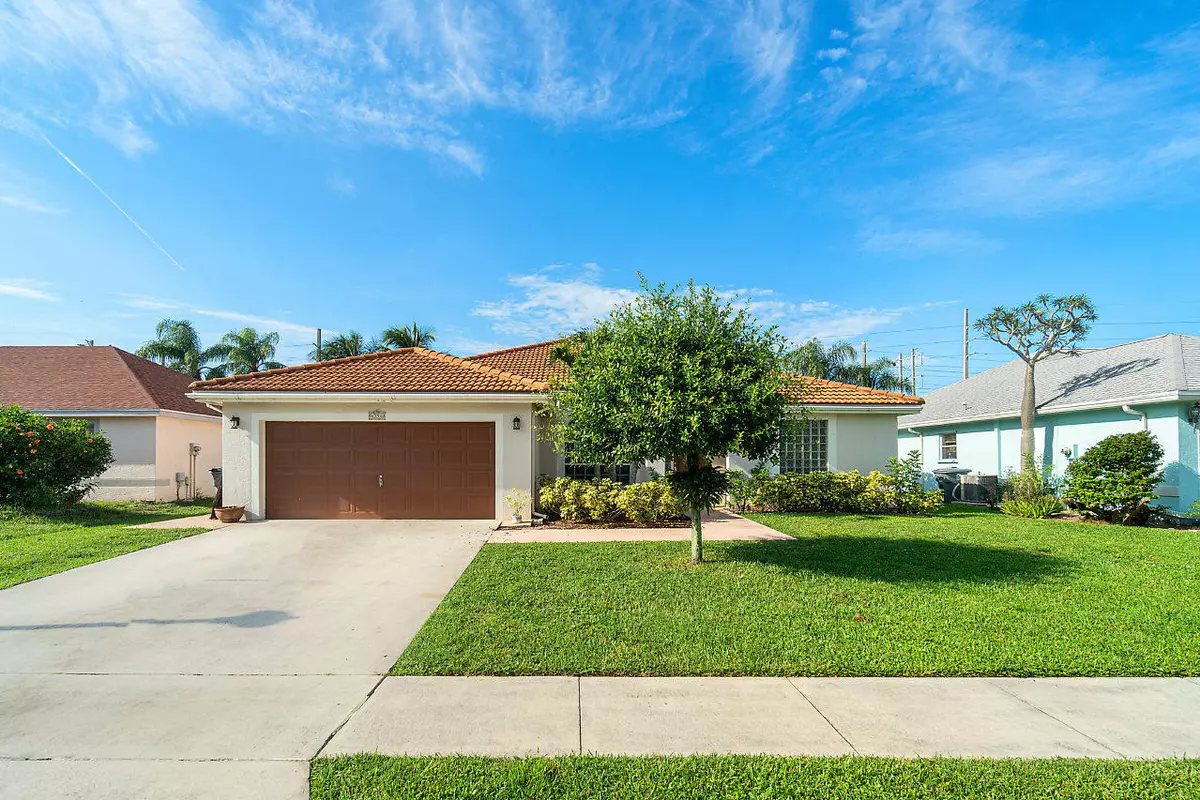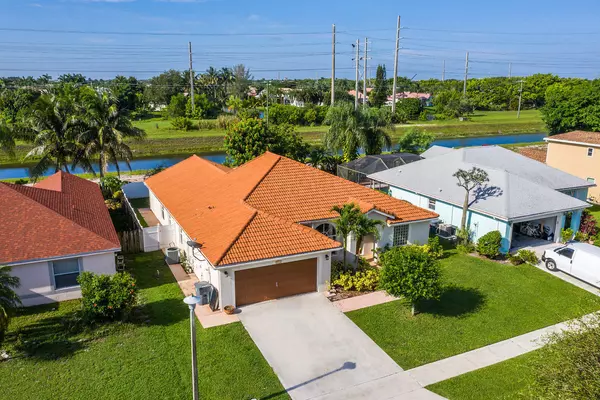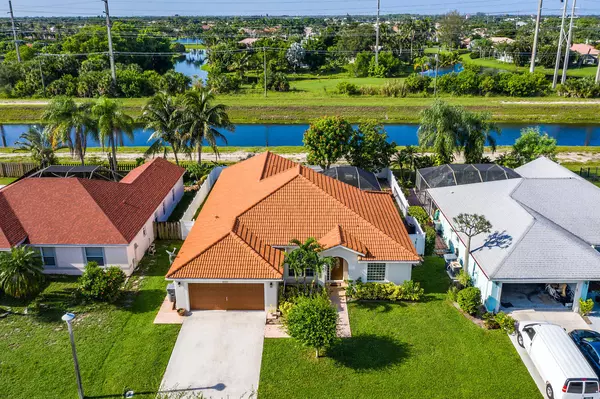Bought with Atlantic Florida Properties Inc
$392,500
$399,000
1.6%For more information regarding the value of a property, please contact us for a free consultation.
6356 Terra Rosa CIR Boynton Beach, FL 33472
4 Beds
2 Baths
2,154 SqFt
Key Details
Sold Price $392,500
Property Type Single Family Home
Sub Type Single Family Detached
Listing Status Sold
Purchase Type For Sale
Square Footage 2,154 sqft
Price per Sqft $182
Subdivision Rainbow Lakes Tr B Ph 1
MLS Listing ID RX-10640820
Sold Date 09/04/20
Bedrooms 4
Full Baths 2
Construction Status Resale
HOA Fees $94/mo
HOA Y/N Yes
Year Built 1991
Annual Tax Amount $2,782
Tax Year 2019
Lot Size 7,502 Sqft
Property Description
Mint Condition 4 Bedroom Home in Cinnabar. The Home has Shutters for the Whole Home & Gutters Around the House. Entering the Home an Open Floor Plan Greets You with Vaulted Ceilings & Crown Molding Throughout. There are Wide Plank Laminate Wood Floors in all Living Areas. The Incredible Kitchen Boast Wood Cabinets with Pull Out Drawers, S.S. Appliances Including a Double Oven & Granite Counters. Out Back is a Large Screened Patio Overlooking the Private Backyard with Southern Exposure. The Split Bedroom Plan has a Large Master Suite with Walk-In Closets & a Luxurious Redone Master Bath with Frameless Shower, Upgraded Tile & Wood Cabinets & Vessel Sinks. There are 3 Large Guest Rooms & A Redone Cabana Bath Leading to the Patio. Walk to the Elementary School Just Outside the Community.
Location
State FL
County Palm Beach
Community Cinnabar
Area 4600
Zoning RTS
Rooms
Other Rooms Cabana Bath
Master Bath Dual Sinks, Separate Shower
Interior
Interior Features Pantry, Roman Tub, Split Bedroom, Volume Ceiling, Walk-in Closet
Heating Central, Electric
Cooling Central, Electric
Flooring Laminate
Furnishings Unfurnished
Exterior
Exterior Feature Fence, Fruit Tree(s), Screened Patio, Shutters
Parking Features Driveway, Garage - Attached
Garage Spaces 2.0
Community Features Sold As-Is
Utilities Available Cable, Electric, Public Sewer, Public Water
Amenities Available Basketball, Picnic Area, Pool, Sidewalks, Tennis
Waterfront Description Canal Width 1 - 80
View Other
Roof Type Comp Shingle
Present Use Sold As-Is
Exposure North
Private Pool No
Building
Lot Description < 1/4 Acre
Story 1.00
Foundation CBS
Construction Status Resale
Schools
Elementary Schools Crystal Lakes Elementary School
Middle Schools Christa Mcauliffe Middle School
High Schools Park Vista Community High School
Others
Pets Allowed Yes
Senior Community No Hopa
Restrictions Other
Acceptable Financing Cash, Conventional, FHA, VA
Horse Property No
Membership Fee Required No
Listing Terms Cash, Conventional, FHA, VA
Financing Cash,Conventional,FHA,VA
Pets Allowed No Aggressive Breeds
Read Less
Want to know what your home might be worth? Contact us for a FREE valuation!

Our team is ready to help you sell your home for the highest possible price ASAP





