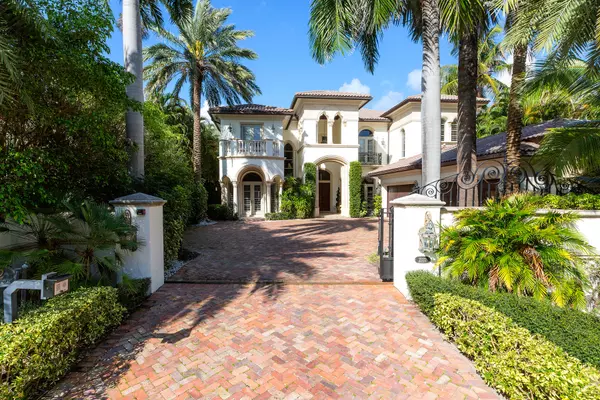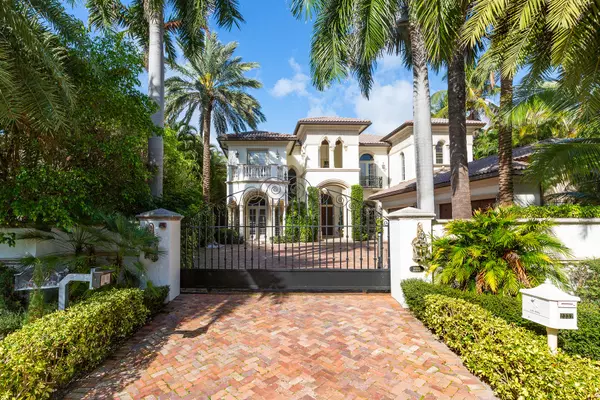Bought with One Sotheby's International Re
$5,000,000
$5,995,000
16.6%For more information regarding the value of a property, please contact us for a free consultation.
2332 S Ocean BLVD Highland Beach, FL 33487
5 Beds
6.2 Baths
8,149 SqFt
Key Details
Sold Price $5,000,000
Property Type Single Family Home
Sub Type Single Family Detached
Listing Status Sold
Purchase Type For Sale
Square Footage 8,149 sqft
Price per Sqft $613
Subdivision Camelot On The Atlantic 1
MLS Listing ID RX-10609308
Sold Date 09/22/20
Style European
Bedrooms 5
Full Baths 6
Half Baths 2
Construction Status Resale
HOA Y/N No
Year Built 2003
Annual Tax Amount $76,034
Tax Year 2019
Lot Size 0.480 Acres
Property Description
Italy comes to South Florida in this 10,000+ total sq ft timeless masterpiece by JH Norman Builders. Located in the exclusive enclave of Highland Beach, nestled between Boca Raton & Delray Beach, this DIRECT Intracoastal gated home is a boater's paradise, beach goers dream and offers plenty of cheers to the wine lover with a temperature controlled room for 500+ bottles! Custom boat lift in a private yacht basin fits a sizable boat up to 40,000 lbs. 90 ft directly on the Intracoastal with private deeded beach access and a beautiful pool and spa offer many opportunities to enjoy the best of all Florida water sports. Highlights of this property include an expansive open layout with soaring ceiling heights flanked by oversized impact windows offering the best of Intracoastal views.
Location
State FL
County Palm Beach
Community Camelot On The Atlantic
Area 4150
Zoning RS
Rooms
Other Rooms Cabana Bath, Den/Office, Family, Laundry-Inside, Laundry-Util/Closet, Media
Master Bath 2 Master Baths, Bidet, Mstr Bdrm - Sitting, Mstr Bdrm - Upstairs, Separate Shower, Separate Tub, Spa Tub & Shower
Interior
Interior Features Bar, Elevator, Entry Lvl Lvng Area, Fireplace(s), Foyer, Laundry Tub, Pantry, Pull Down Stairs, Roman Tub, Split Bedroom, Volume Ceiling, Walk-in Closet, Wet Bar
Heating Central, Zoned
Cooling Central, Zoned
Flooring Carpet, Marble, Wood Floor
Furnishings Furniture Negotiable
Exterior
Exterior Feature Auto Sprinkler, Built-in Grill, Covered Balcony, Covered Patio, Custom Lighting, Open Patio, Summer Kitchen, Zoned Sprinkler
Parking Features Drive - Decorative, Driveway, Garage - Attached
Garage Spaces 4.0
Pool Inground, Salt Chlorination, Spa
Community Features Sold As-Is, Survey
Utilities Available Cable, Electric, Gas Natural, Public Water
Amenities Available Beach Access by Easement, Boating, Sidewalks, Street Lights
Waterfront Description Canal Width 121+,Intracoastal,No Fixed Bridges,Ocean Access,Seawall
Water Access Desc Exclusive Use,Lift,Private Dock,Up to 40 Ft Boat
View Intracoastal
Roof Type S-Tile
Present Use Sold As-Is,Survey
Exposure East
Private Pool Yes
Building
Lot Description 1/4 to 1/2 Acre, East of US-1, Public Road, Sidewalks
Story 2.00
Unit Features Multi-Level
Foundation CBS, Concrete, Stucco
Construction Status Resale
Schools
Elementary Schools J. C. Mitchell Elementary School
Middle Schools Boca Raton Community Middle School
High Schools Boca Raton Community High School
Others
Pets Allowed Yes
HOA Fee Include None
Senior Community No Hopa
Restrictions None
Security Features Burglar Alarm,Entry Phone,Gate - Unmanned,Wall
Acceptable Financing Cash, Conventional
Horse Property No
Membership Fee Required No
Listing Terms Cash, Conventional
Financing Cash,Conventional
Pets Allowed No Restrictions
Read Less
Want to know what your home might be worth? Contact us for a FREE valuation!

Our team is ready to help you sell your home for the highest possible price ASAP





