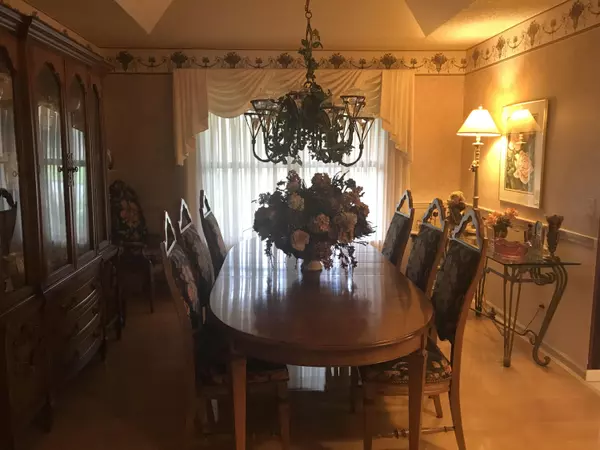Bought with Keller Williams Realty - Welli
$432,000
$450,000
4.0%For more information regarding the value of a property, please contact us for a free consultation.
13955 Ishnala CIR Wellington, FL 33414
4 Beds
2 Baths
2,508 SqFt
Key Details
Sold Price $432,000
Property Type Single Family Home
Sub Type Single Family Detached
Listing Status Sold
Purchase Type For Sale
Square Footage 2,508 sqft
Price per Sqft $172
Subdivision Pinewood Manor Of Wellington
MLS Listing ID RX-10639006
Sold Date 09/28/20
Style Ranch,Traditional
Bedrooms 4
Full Baths 2
Construction Status Resale
HOA Y/N No
Year Built 1985
Annual Tax Amount $4,328
Tax Year 2019
Lot Size 0.330 Acres
Property Description
Pinewood Manor 4/2/2 entertainment beauty...this home has it all! Double door entry to open foyer with formal living & dining rooms, split bedrooms, vaulted ceiling in huge family room. Kitchen has wood cabinets with 13X9 eat-in area. French doors leading out to amazing outdoor porch & pool areas. Great architectural details such as crown molding, chair rail, trey & vaulted ceilings, with several pocket doors. Heated Game Pool with 8 person spa, saltwater chlorination, & Pebble Tech Finish. Built in outdoor kitchen with gas grill. WHOLE HOUSE GENERATOR! Hurricane shutters, gas water heater, sprinklers on well, security system, fenced backyard. A/C, roof, & electric panel have been replaced. NO HOA! Close to everything...equestrian events, shopping, fine dining & mall.
Location
State FL
County Palm Beach
Area 5520
Zoning WELL_P
Rooms
Other Rooms Attic, Family, Laundry-Inside
Master Bath Dual Sinks, Separate Shower
Interior
Interior Features Closet Cabinets, Ctdrl/Vault Ceilings, Foyer, French Door, Laundry Tub, Pantry, Pull Down Stairs, Split Bedroom, Walk-in Closet
Heating Central
Cooling Ceiling Fan, Central
Flooring Carpet, Laminate, Tile, Wood Floor
Furnishings Furniture Negotiable
Exterior
Exterior Feature Auto Sprinkler, Built-in Grill, Covered Patio, Fence, Shutters, Summer Kitchen, Well Sprinkler, Zoned Sprinkler
Parking Features 2+ Spaces, Driveway, Garage - Attached
Garage Spaces 2.0
Pool Concrete, Equipment Included, Heated, Inground, Salt Chlorination, Spa
Utilities Available Electric, Public Sewer, Public Water
Amenities Available Sidewalks, Street Lights
Waterfront Description None
View Pool
Roof Type Comp Shingle
Exposure East
Private Pool Yes
Building
Lot Description 1/4 to 1/2 Acre, Sidewalks
Story 1.00
Foundation CBS
Construction Status Resale
Others
Pets Allowed Yes
Senior Community No Hopa
Restrictions Other
Security Features Security Sys-Owned
Acceptable Financing Cash, Conventional, FHA, VA
Horse Property No
Membership Fee Required No
Listing Terms Cash, Conventional, FHA, VA
Financing Cash,Conventional,FHA,VA
Read Less
Want to know what your home might be worth? Contact us for a FREE valuation!

Our team is ready to help you sell your home for the highest possible price ASAP





