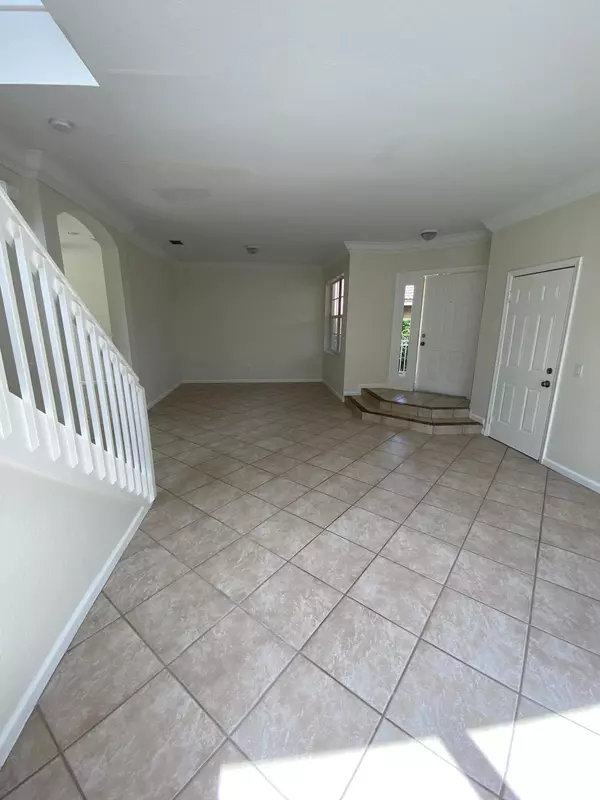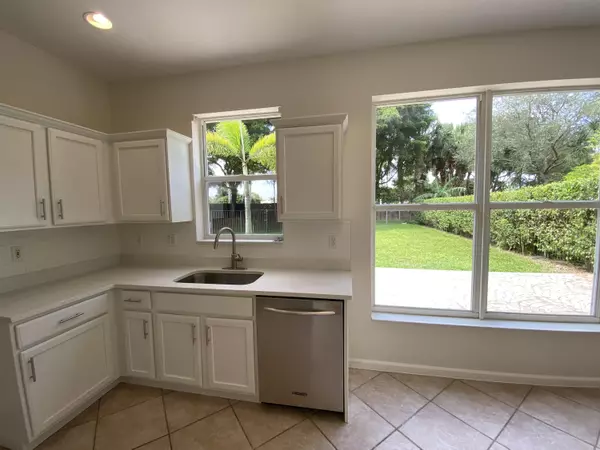Bought with EXP Realty, LLC
$364,900
$359,900
1.4%For more information regarding the value of a property, please contact us for a free consultation.
5121 Crescent Moon DR Greenacres, FL 33463
4 Beds
2.1 Baths
2,077 SqFt
Key Details
Sold Price $364,900
Property Type Single Family Home
Sub Type Single Family Detached
Listing Status Sold
Purchase Type For Sale
Square Footage 2,077 sqft
Price per Sqft $175
Subdivision Nautica Isles 4
MLS Listing ID RX-10651801
Sold Date 10/28/20
Style < 4 Floors
Bedrooms 4
Full Baths 2
Half Baths 1
Construction Status Resale
HOA Fees $178/mo
HOA Y/N Yes
Year Built 2001
Annual Tax Amount $5,500
Tax Year 2020
Lot Size 6,938 Sqft
Property Description
Run don't walk to this gorgeous, updated home in the beautiful gated community of Nautica Isles! This 4 bedroom home provides spacious living areas, tile flooring, and an inviting kitchen with stainless steel appliances, quartz countertops, and a fresh clean look. The high ceilings provide excellent lighting and an open, bright feel. Updates throughout include a custom vanity in the downstairs bath, updated flooring on the stairs and the second floor, and more. Outside you will enjoy a lovely, open patio with a huge, private yard: the perfect outdoor living space. Live the resort lifestyle in Nautica Isles! This well-maintained subdivision offers its residents a resort style recreational facility including pool, fitness center, picnic area, soccer, tennis &basketball areas
Location
State FL
County Palm Beach
Area 5730
Zoning RL-3(c
Rooms
Other Rooms Family
Master Bath Dual Sinks, Separate Shower, Separate Tub
Interior
Interior Features Foyer, Pantry, Volume Ceiling
Heating Central
Cooling Central
Flooring Tile
Furnishings Unfurnished
Exterior
Garage Spaces 2.0
Community Features Gated Community
Utilities Available Public Sewer, Public Water
Amenities Available Basketball, Bike - Jog, Clubhouse, Fitness Center, Picnic Area, Pool, Sidewalks, Tennis
Waterfront Description None
View Garden
Exposure Northeast
Private Pool No
Building
Lot Description < 1/4 Acre
Story 2.00
Foundation CBS
Construction Status Resale
Schools
Elementary Schools Diamond View Elementary School
Middle Schools Tradewinds Middle School
High Schools Santaluces Community High
Others
Pets Allowed Yes
Senior Community No Hopa
Restrictions Other
Acceptable Financing Cash, Conventional
Horse Property No
Membership Fee Required No
Listing Terms Cash, Conventional
Financing Cash,Conventional
Read Less
Want to know what your home might be worth? Contact us for a FREE valuation!

Our team is ready to help you sell your home for the highest possible price ASAP





