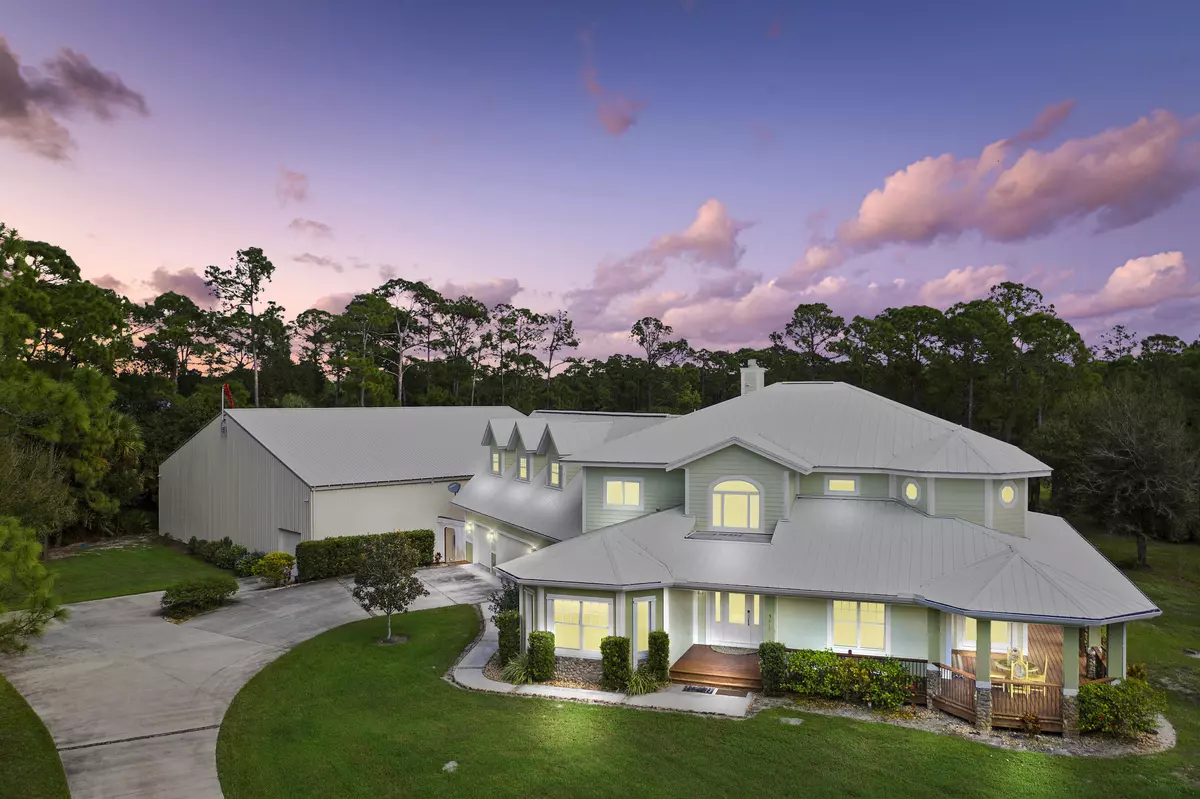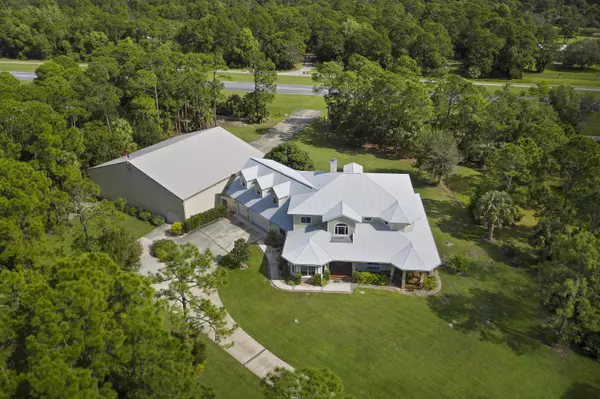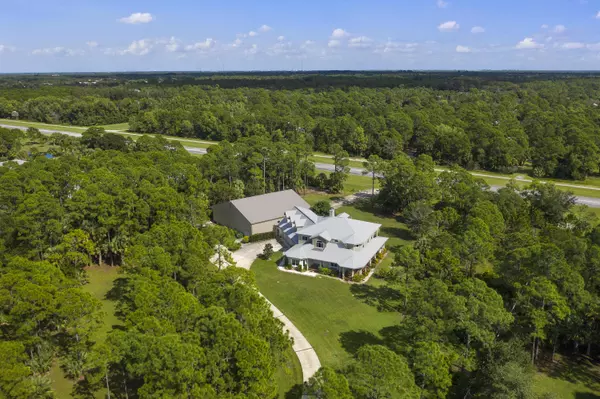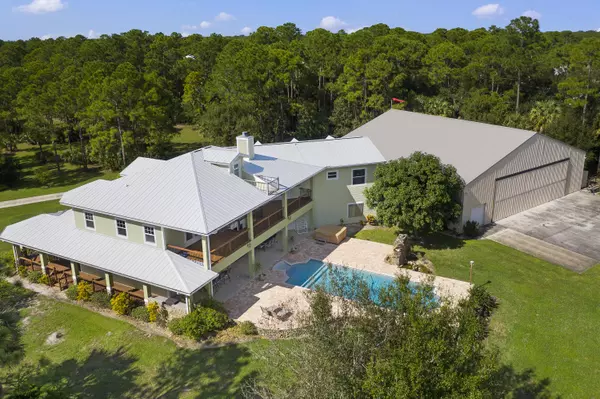Bought with LoKation
$1,262,500
$1,325,000
4.7%For more information regarding the value of a property, please contact us for a free consultation.
Palm City, FL 34990
4 Beds
4 Baths
4,254 SqFt
Key Details
Sold Price $1,262,500
Property Type Single Family Home
Sub Type Single Family Detached
Listing Status Sold
Purchase Type For Sale
Square Footage 4,254 sqft
Price per Sqft $296
Subdivision Palm City Farms
MLS Listing ID RX-10580131
Sold Date 10/30/20
Style Key West
Bedrooms 4
Full Baths 4
Construction Status Resale
HOA Fees $574/mo
HOA Y/N Yes
Year Built 2005
Annual Tax Amount $15,599
Tax Year 2019
Lot Size 5.000 Acres
Property Description
LIVE-PLAY-FLY! Do it all here with confidence! Whole property 48kW generator and 1000 gallon propane tank for days of carefree living. Magnificent 2story home with resort style pool nestled on 5 acres. Taxi in and drive out - 75x70 metal hangar just steps from 4000 ft lighted, paved runway & grass strip fly anywhere you choose! Pilot's paradise - hangar has AC office, bathroom, workshop, loft storage, power doors, 7,000lb lift, compressor, ready for plane/cars/toys. Enjoy your home with Billiard room, media room, owners' suite, gourmet kitchen, wood burning stone fireplace & downstairs guest suite. Elegant stone flooring downstairs and Rose Mahogany hall upstairs. Upstairs balcony overlooks beach entry heated pool, summer kitchen, hot tub & outdoor fireplace. Private gated entry,
Location
State FL
Zoning Res/Ag
Rooms
Other Rooms Cabana Bath, Laundry-Inside, Loft, Media, Pool Bath, Storage, Util-Garage
Master Bath Dual Sinks, Mstr Bdrm - Upstairs, Separate Shower, Separate Tub
Interior
Interior Features Built-in Shelves, Ctdrl/Vault Ceilings, Entry Lvl Lvng Area, Fireplace(s), Foyer, Pantry, Roman Tub, Split Bedroom, Upstairs Living Area, Volume Ceiling, Walk-in Closet
Heating Central, Electric
Cooling Ceiling Fan, Central
Flooring Carpet, Marble, Wood Floor
Furnishings Furniture Negotiable,Unfurnished
Exterior
Exterior Feature Covered Patio, Extra Building, Hangar, Open Patio, Open Porch, Shutters, Summer Kitchen
Parking Features 2+ Spaces, Driveway, Garage - Attached, RV/Boat
Garage Spaces 3.0
Pool Heated, Inground, Salt Chlorination
Community Features Deed Restrictions, Sold As-Is, Gated Community
Utilities Available Electric, Septic, Well Water
Amenities Available Horses Permitted, Runway Paved, Runway Unpaved
Waterfront Description None
View Garden, Pond, Pool
Roof Type Metal
Present Use Deed Restrictions,Sold As-Is
Exposure Southeast
Private Pool Yes
Building
Lot Description 5 to <10 Acres, Air Strip, Paved Road, Private Road
Story 3.00
Foundation CBS, Fiber Cement Siding, Frame
Construction Status Resale
Schools
Elementary Schools Citrus Grove Elementary
Middle Schools Hidden Oaks Middle School
High Schools South Fork High School
Others
Pets Allowed Yes
HOA Fee Include Common Areas,Common R.E. Tax,Other
Senior Community No Hopa
Restrictions Other
Security Features Gate - Unmanned
Acceptable Financing Cash, Conventional
Horse Property No
Membership Fee Required No
Listing Terms Cash, Conventional
Financing Cash,Conventional
Pets Allowed 3+ Pets
Read Less
Want to know what your home might be worth? Contact us for a FREE valuation!

Our team is ready to help you sell your home for the highest possible price ASAP





