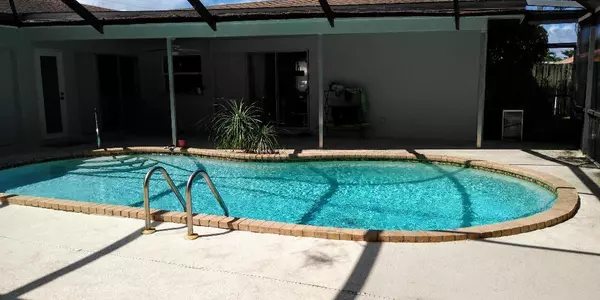Bought with Berkshire Hathaway Florida Realty
$440,000
$460,000
4.3%For more information regarding the value of a property, please contact us for a free consultation.
104 Burning Tree LN Boca Raton, FL 33431
4 Beds
2 Baths
1,928 SqFt
Key Details
Sold Price $440,000
Property Type Single Family Home
Sub Type Single Family Detached
Listing Status Sold
Purchase Type For Sale
Square Footage 1,928 sqft
Price per Sqft $228
Subdivision University Park Country Club Estates
MLS Listing ID RX-10654766
Sold Date 11/20/20
Style Patio Home,Traditional
Bedrooms 4
Full Baths 2
Construction Status Resale
HOA Y/N No
Year Built 1969
Annual Tax Amount $2,819
Tax Year 2020
Lot Size 7,841 Sqft
Property Description
GREAT FAMILY HOME! Enjoy living within walking distance of the Town Center Mall, in the heart of Boca Raton. Entertain your family & friends in the covered patio area with a perfect sunlight/ shade ratio. Enjoy swimming in the privacy of the beautiful kidney shaped pool in a domed screened enclosure. Amazing trees! Extended back yard. This 3 bedroom home + Office is near A rated schools, major highways, hospitals, universities and shopping. You couldn't ask for a better location! New AC & ductwork; new electrical inside out; new screened front porch; new Bahama shutters; impact windows/3 doors; tankless gas water heater; large shed in the back. Garage has been converted to a workroom, that can easily become a huge Master Bedroom w/bathroom.
Location
State FL
County Palm Beach
Area 4560
Zoning R1D(ci
Rooms
Other Rooms Den/Office, Garage Converted, Laundry-Inside, Workshop
Master Bath Combo Tub/Shower, Mstr Bdrm - Ground
Interior
Interior Features Built-in Shelves, Dome Kitchen, Pantry, Split Bedroom, Stack Bedrooms, Walk-in Closet
Heating Central, Electric, Gas
Cooling Central, Electric, Reverse Cycle
Flooring Carpet, Tile
Furnishings Unfurnished
Exterior
Exterior Feature Auto Sprinkler, Covered Patio, Fence, Fruit Tree(s), Shed, Shutters
Parking Features 2+ Spaces, Drive - Circular, Driveway, Open, RV/Boat
Pool Concrete, Inground, Screened
Community Features Sold As-Is
Utilities Available Cable, Electric, Gas Natural, Public Sewer, Public Water
Amenities Available None
Waterfront Description None
View City
Roof Type Comp Shingle
Present Use Sold As-Is
Exposure North
Private Pool Yes
Building
Lot Description < 1/4 Acre, Interior Lot, Public Road, Sidewalks
Story 1.00
Foundation CBS, Stucco
Construction Status Resale
Schools
Elementary Schools Calusa Elementary School
Middle Schools Omni Middle School
High Schools Spanish River Community High School
Others
Pets Allowed Yes
Senior Community No Hopa
Restrictions None
Acceptable Financing Cash, Conventional, FHA, VA
Horse Property No
Membership Fee Required No
Listing Terms Cash, Conventional, FHA, VA
Financing Cash,Conventional,FHA,VA
Pets Allowed No Restrictions
Read Less
Want to know what your home might be worth? Contact us for a FREE valuation!

Our team is ready to help you sell your home for the highest possible price ASAP





