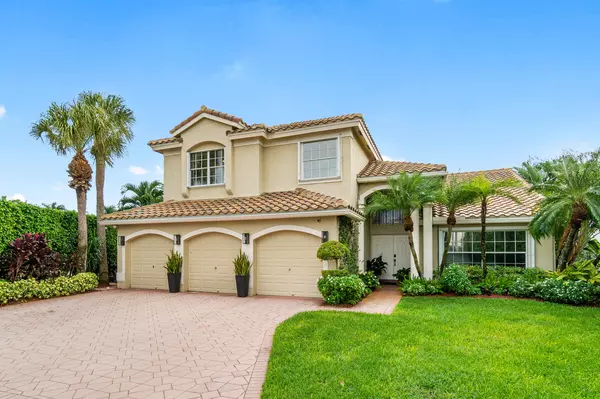Bought with Preferred Properties Intl.,Inc
$629,000
$629,000
For more information regarding the value of a property, please contact us for a free consultation.
10784 Queen Palm CT Boca Raton, FL 33498
4 Beds
3 Baths
2,676 SqFt
Key Details
Sold Price $629,000
Property Type Single Family Home
Sub Type Single Family Detached
Listing Status Sold
Purchase Type For Sale
Square Footage 2,676 sqft
Price per Sqft $235
Subdivision Boca Isles North
MLS Listing ID RX-10664382
Sold Date 12/08/20
Style Mediterranean
Bedrooms 4
Full Baths 3
Construction Status Resale
HOA Fees $300/mo
HOA Y/N Yes
Year Built 1994
Annual Tax Amount $6,225
Tax Year 2020
Lot Size 10,225 Sqft
Property Description
Upon arrival, the curb appeal welcomes you into this lakefront beauty, situated on a pie-shaped lot in a cul-de-sac with preferred North/South exposure, natural light pouring in from every angle! This meticulously maintained, 3-car garage home boasts modern finishes and updates: new AC (2020), 5 year old roof, chic bathrooms (2019), Miele dishwasher, Maytag W&D (2020), & mature lush landscaping with a Canary palm tree, mango and avocado tree! Airy and bright, open concept kitchen with granite countertops & stainless appliances, central vac, and resort style travertine pool deck with enclosure. Spacious master, built-in closets & spa like master bath with double sinks and free standing tub. Hurricane accordion shutters throughout. Low HOA only $300/mo. Don't miss this one!
Location
State FL
County Palm Beach
Community Boca Isles
Area 4860
Zoning RTS
Rooms
Other Rooms Family, Laundry-Inside, Storage, Attic
Master Bath Separate Shower, Dual Sinks, Separate Tub
Interior
Interior Features Ctdrl/Vault Ceilings, Closet Cabinets, Roman Tub, Walk-in Closet, Pantry
Heating Central, Electric
Cooling Electric, Central
Flooring Carpet, Ceramic Tile
Furnishings Unfurnished,Furniture Negotiable
Exterior
Exterior Feature Fruit Tree(s), Covered Patio, Custom Lighting, Screen Porch, Shutters, Auto Sprinkler, Screened Patio
Parking Features Garage - Attached, Driveway
Garage Spaces 3.0
Pool Inground, Screened
Community Features Sold As-Is, Gated Community
Utilities Available Public Water, Public Sewer
Amenities Available Pool, Internet Included, Billiards, Sidewalks, Game Room, Fitness Center, Basketball, Clubhouse, Tennis
Waterfront Description Lake
View Lake, Garden
Roof Type S-Tile
Present Use Sold As-Is
Exposure North
Private Pool Yes
Building
Lot Description < 1/4 Acre
Story 2.00
Foundation CBS
Construction Status Resale
Schools
Elementary Schools Sunrise Park Elementary School
Middle Schools Eagles Landing Middle School
High Schools Olympic Heights Community High
Others
Pets Allowed Yes
HOA Fee Include Common Areas,Recrtnal Facility,Management Fees,Cable,Security,Pool Service
Senior Community No Hopa
Restrictions No Lease 1st Year
Security Features Gate - Manned
Acceptable Financing Cash, Conventional
Horse Property No
Membership Fee Required No
Listing Terms Cash, Conventional
Financing Cash,Conventional
Pets Allowed No Aggressive Breeds, No Restrictions
Read Less
Want to know what your home might be worth? Contact us for a FREE valuation!

Our team is ready to help you sell your home for the highest possible price ASAP





