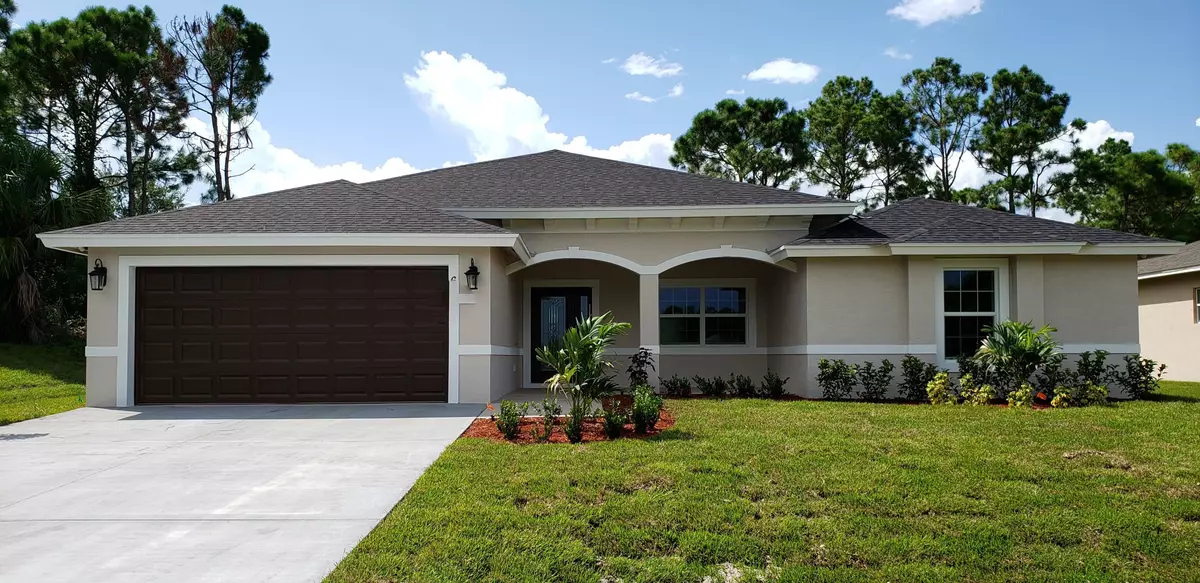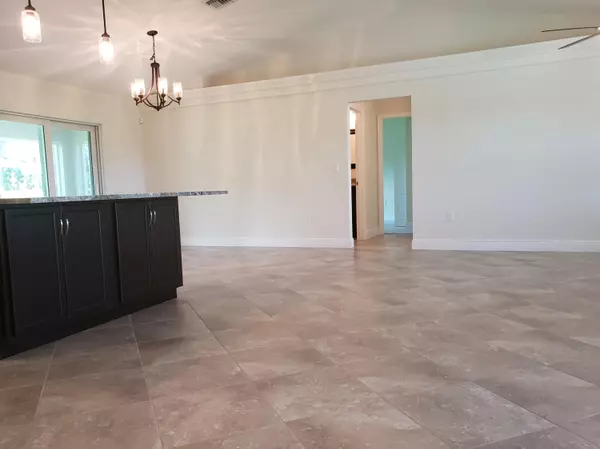Bought with Grande Realty & Investments Inc.
$365,000
$299,900
21.7%For more information regarding the value of a property, please contact us for a free consultation.
5827 NW Coosa DR Port Saint Lucie, FL 34986
4 Beds
2 Baths
1,859 SqFt
Key Details
Sold Price $365,000
Property Type Single Family Home
Sub Type Single Family Detached
Listing Status Sold
Purchase Type For Sale
Square Footage 1,859 sqft
Price per Sqft $196
Subdivision Torino
MLS Listing ID RX-10605849
Sold Date 12/03/20
Style Ranch
Bedrooms 4
Full Baths 2
Construction Status Preconstruction
HOA Y/N No
Year Built 2020
Annual Tax Amount $645
Tax Year 2019
Property Description
MOVE-IN READY DECEMBER 2020. BREAKING GROUND JUNE 2020 - TO BE BUILT!! 4 BED/2 BATH-2 CAR GARAGE. Just shy of 1900 Living Sq.Ft. Built by reputable Treasure Coast Builder who is known for superior quality and value! Open Concept plan w/Dining Room. Large Kitchen w/center Island, SS Whirlpool appliances, granite & overflowing cabinetry space. Great Room area allows for enjoyable family gatherings. Master Suite is complete with Double coffered ceiling, large walk-in closet, dual amenities, separate shower & soaking tub. All Bedrooms equipped with wall-to-wall closets, cable and fan. Pantry & Linen closets, Cabana Bath & interior Laundry Room are huge conveniences. Front Porch & Spacious Patio! Minutes to everything; St. Lucie West, I95, schools, shopping, dining medical, fitness and golf!
Location
State FL
County St. Lucie
Area 7370
Zoning RES
Rooms
Other Rooms Cabana Bath, Great, Laundry-Inside
Master Bath Dual Sinks, Separate Shower, Separate Tub
Interior
Interior Features Ctdrl/Vault Ceilings, Pantry, Roman Tub, Split Bedroom, Walk-in Closet
Heating Central
Cooling Central
Flooring Carpet, Ceramic Tile
Furnishings Unfurnished
Exterior
Exterior Feature Covered Patio, Room for Pool
Parking Features Driveway, Garage - Attached
Garage Spaces 2.0
Community Features Home Warranty
Utilities Available Cable, Electric, Public Sewer, Public Water
Amenities Available None
Waterfront Description None
Roof Type Comp Shingle
Present Use Home Warranty
Exposure West
Private Pool No
Building
Lot Description Interior Lot, Public Road
Story 1.00
Foundation CBS
Construction Status Preconstruction
Others
Pets Allowed Yes
Senior Community No Hopa
Restrictions None
Acceptable Financing Cash, Conventional
Horse Property No
Membership Fee Required No
Listing Terms Cash, Conventional
Financing Cash,Conventional
Pets Allowed No Restrictions
Read Less
Want to know what your home might be worth? Contact us for a FREE valuation!

Our team is ready to help you sell your home for the highest possible price ASAP





