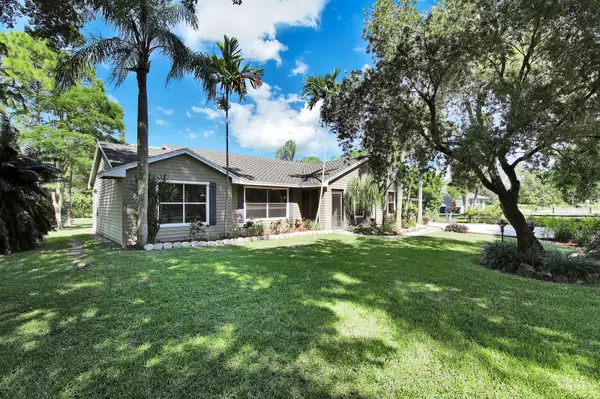Bought with InvesTeam Realty
$464,900
$469,900
1.1%For more information regarding the value of a property, please contact us for a free consultation.
11063 N 52nd RD West Palm Beach, FL 33411
3 Beds
2 Baths
1,800 SqFt
Key Details
Sold Price $464,900
Property Type Single Family Home
Sub Type Single Family Detached
Listing Status Sold
Purchase Type For Sale
Square Footage 1,800 sqft
Price per Sqft $258
Subdivision Unincorporated
MLS Listing ID RX-10663328
Sold Date 12/14/20
Bedrooms 3
Full Baths 2
Construction Status Resale
HOA Y/N No
Year Built 1992
Annual Tax Amount $4,775
Tax Year 2020
Lot Size 1.250 Acres
Property Description
Welcome to this beautifully renovated 3 bedroom, 2 bathroom modern farmhouse style home situated on 1.25 acres! This move-in ready home features a perfectly manicured lot with lush landscaping & lighting, a 2 car garage, and a large driveway for ample parking space. Upon entering, you'll fall in love with the open concept floorplan with split bedroom layout, smooth vaulted ceilings, and wood burning fireplace in the living room. The gorgeous & airy kitchen features new white cabinetry with soft close drawers, 2 spice rack drawers & a lazy susan, white subway tile backsplash with a herringbone design on the fish tank wall, quartz countertops, newer stainless steel appliances, and a large eat-in island & hidden panty with a secret door adorned with shiplap siding.
Location
State FL
County Palm Beach
Area 5540
Zoning AR
Rooms
Other Rooms Family, Laundry-Garage, Storage
Master Bath Combo Tub/Shower, Mstr Bdrm - Ground
Interior
Interior Features Ctdrl/Vault Ceilings, Fireplace(s), Kitchen Island, Pantry, Split Bedroom, Walk-in Closet
Heating Central
Cooling Ceiling Fan, Electric
Flooring Laminate, Tile
Furnishings Furniture Negotiable
Exterior
Exterior Feature Auto Sprinkler, Covered Patio, Custom Lighting, Fence, Room for Pool, Screened Patio, Shed, Well Sprinkler
Parking Features Driveway, Garage - Attached
Garage Spaces 2.0
Community Features Sold As-Is
Utilities Available Cable, Electric, Septic, Well Water
Amenities Available Horses Permitted
Waterfront Description Canal Width 1 - 80
Roof Type Comp Rolled,Comp Shingle
Present Use Sold As-Is
Exposure South
Private Pool No
Building
Lot Description 1 to < 2 Acres
Story 1.00
Foundation Fiber Cement Siding, Frame
Construction Status Resale
Schools
Elementary Schools Golden Grove Elementary School
Middle Schools Western Pines Community Middle
High Schools Royal Palm Beach High School
Others
Pets Allowed Yes
Senior Community No Hopa
Restrictions None
Acceptable Financing Cash, Conventional, VA
Horse Property No
Membership Fee Required No
Listing Terms Cash, Conventional, VA
Financing Cash,Conventional,VA
Read Less
Want to know what your home might be worth? Contact us for a FREE valuation!

Our team is ready to help you sell your home for the highest possible price ASAP





