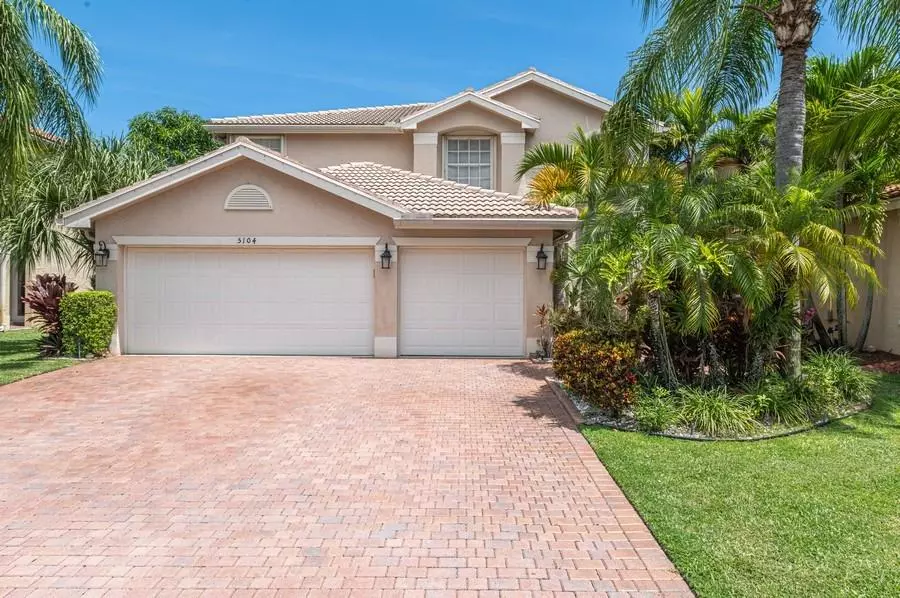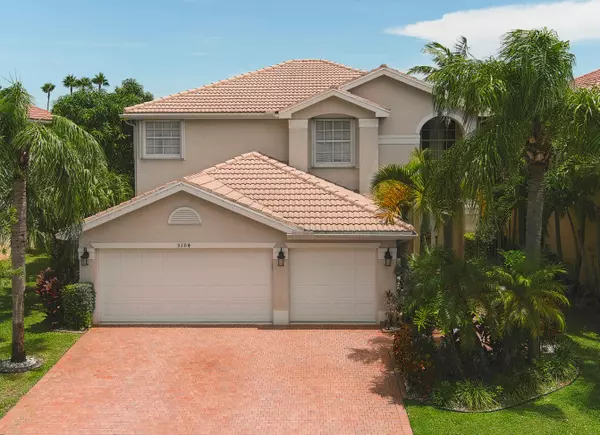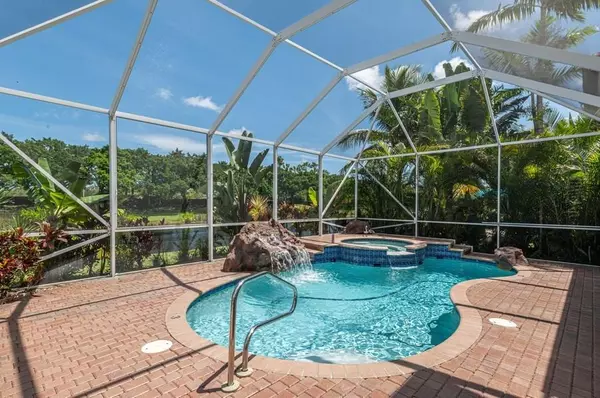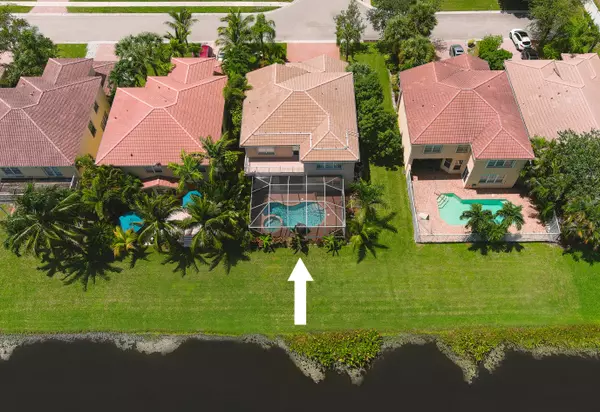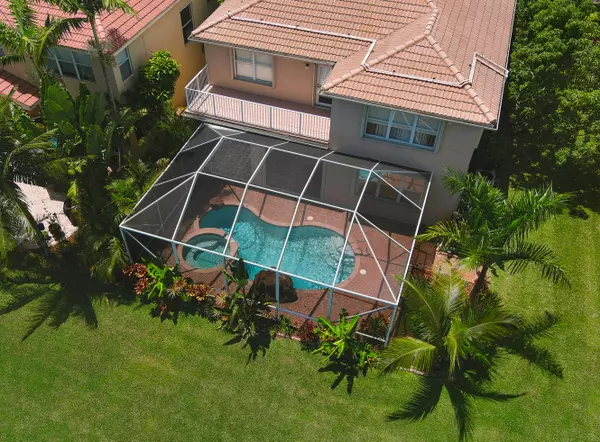Bought with Non-Member Selling Office
$465,000
$465,000
For more information regarding the value of a property, please contact us for a free consultation.
5104 Bright Galaxy LN Greenacres, FL 33463
5 Beds
3 Baths
2,941 SqFt
Key Details
Sold Price $465,000
Property Type Single Family Home
Sub Type Single Family Detached
Listing Status Sold
Purchase Type For Sale
Square Footage 2,941 sqft
Price per Sqft $158
Subdivision Nautica Isles
MLS Listing ID RX-10650822
Sold Date 12/29/20
Style Mediterranean,Multi-Level
Bedrooms 5
Full Baths 3
Construction Status Resale
HOA Fees $178/mo
HOA Y/N Yes
Year Built 2001
Annual Tax Amount $4,354
Tax Year 2020
Property Description
EXACTLY what you've been waiting for! Gorgeous 5BR/3BA/3CG lakefront pool home in gated Nautica Isles! Original owners! Low HOA, central location & amazing amenities. TONS of upgrades: Accordion shutters, tropical landscaping, screened covered lanai, heated salt water pool, 2 AC units (2019 & 2010), beautiful reno'd kitchen w/ the most thought-out shelf-genie pullouts, 42'' cabs w/molding, undercab & rope lighting, granite w full backsplash, S/S appliances (new micro & stove), touchless faucet, full house water filtration system, RO drinking water w/PH balance filter, under stairs storage, tile 1st floor, brand new carpet on stairs & 2nd level. 1 BR & full bath down, huge MBR w/sitting area & balcony where you can relax & enjoy the peaceful lake & pool views, walk-in closet w/custom cabs,
Location
State FL
County Palm Beach
Area 5730
Zoning Res
Rooms
Other Rooms Attic, Family, Laundry-Inside
Master Bath Dual Sinks, Mstr Bdrm - Sitting, Mstr Bdrm - Upstairs, Separate Shower, Separate Tub, Whirlpool Spa
Interior
Interior Features Closet Cabinets, Foyer, Laundry Tub, Pantry, Roman Tub, Split Bedroom, Volume Ceiling, Walk-in Closet
Heating Central, Electric
Cooling Central, Electric
Flooring Carpet, Tile
Furnishings Unfurnished
Exterior
Exterior Feature Auto Sprinkler, Covered Patio, Lake/Canal Sprinkler, Open Balcony, Screened Patio, Shutters, Zoned Sprinkler
Parking Features Driveway, Garage - Attached
Garage Spaces 3.0
Pool Child Gate, Heated, Inground, Salt Chlorination, Screened, Spa
Community Features Disclosure, Sold As-Is, Gated Community
Utilities Available Electric, Public Sewer, Public Water
Amenities Available Bike - Jog, Clubhouse, Fitness Center, Playground, Pool, Sidewalks, Soccer Field, Tennis
Waterfront Description Lake
View Lake
Roof Type S-Tile
Present Use Disclosure,Sold As-Is
Exposure West
Private Pool Yes
Building
Lot Description Sidewalks, Treed Lot
Story 2.00
Foundation CBS
Construction Status Resale
Schools
Elementary Schools Diamond View Elementary School
Middle Schools Tradewinds Middle School
High Schools Santaluces Community High
Others
Pets Allowed Yes
HOA Fee Include Cable,Common Areas,Recrtnal Facility,Security
Senior Community No Hopa
Restrictions Buyer Approval,Commercial Vehicles Prohibited,No RV,No Truck
Security Features Security Sys-Owned
Acceptable Financing Cash, Conventional
Horse Property No
Membership Fee Required No
Listing Terms Cash, Conventional
Financing Cash,Conventional
Pets Allowed No Aggressive Breeds
Read Less
Want to know what your home might be worth? Contact us for a FREE valuation!

Our team is ready to help you sell your home for the highest possible price ASAP

