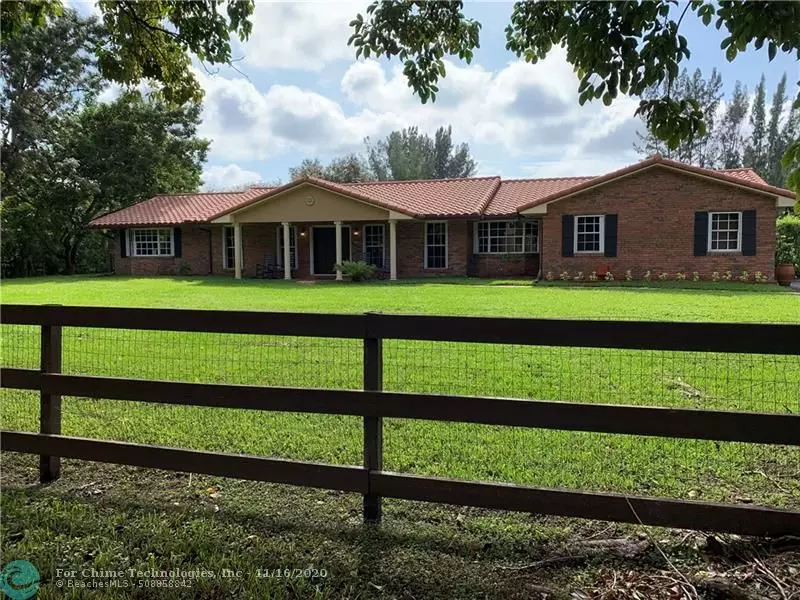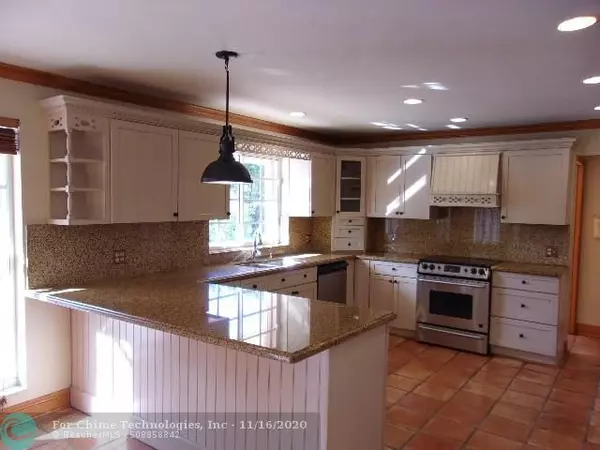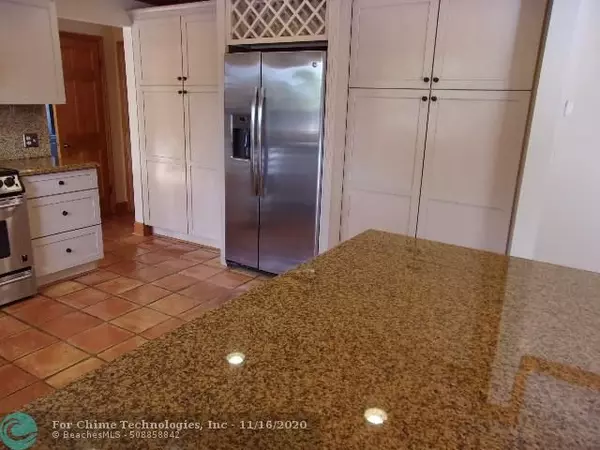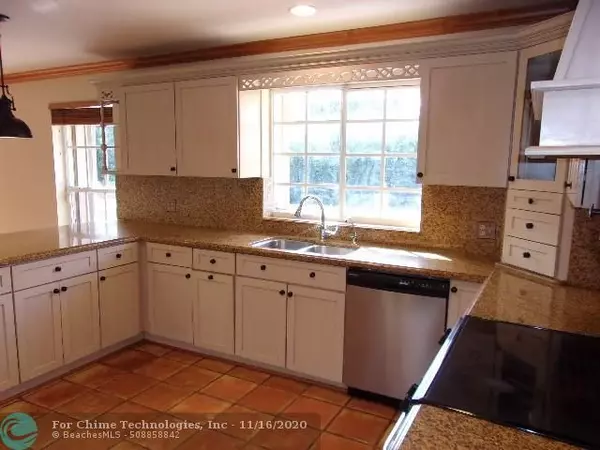$778,000
$799,999
2.7%For more information regarding the value of a property, please contact us for a free consultation.
10940 SW 54th St Davie, FL 33328
4 Beds
2 Baths
3,000 SqFt
Key Details
Sold Price $778,000
Property Type Single Family Home
Sub Type Single
Listing Status Sold
Purchase Type For Sale
Square Footage 3,000 sqft
Price per Sqft $259
Subdivision Fla Fruit Lands
MLS Listing ID F10258573
Sold Date 12/17/20
Style Pool Only
Bedrooms 4
Full Baths 2
Construction Status Resale
HOA Y/N No
Year Built 1976
Annual Tax Amount $11,709
Tax Year 2019
Lot Size 1.230 Acres
Property Description
BEAUTIFUL DAVIE POOL HOME ON 1.23 ACRE FENCED CORNER LOT. MEXICAN TILE, WOOD FLOORS & BRICK WOOD BURNING FIREPLACE WITH GRANITE KITCHEN MAKE THIS A TRUE COUNTRY CHARMER. HUGE 2000 SQ. FT. TRAVERTINE MARBLE DECK SURROUNDS A 32X17 FT. POOL. LARGE FAMILY ROOM WITH FRENCH DOORS TO PATIO. DINING ROOM HAS A BAY WINDOW & ARCHED ENTRY TO KITCHEN. SPLIT PLAN-2 ZONE A/C. AIR CONDITIONED FLEX SPACE IN 2/3 OF ATTACHED GARAGE. DETACHED ALUMINUM 20X40 SHED WAS BUILT IN 2002 WITH PERMITS. 1/2 OF WHICH IS AN ANOTHER FLEX SPACE WITH A/C, THE OTHER 1/2 HAS AN OVERHEAD DOOR FOR GARAGE/WORKSHOP. DEEP WELL FOR HOUSE. 2nd WELL FOR FULL YARD SPRINKLER SYSTEM. ACCORDION HURRICANE SHUTTERS. BRING YOUR TRUCKS, BOATS, RV & HORSES! NO HOA-NO RESTRICTIONS. BEST COOPER CITY SCHOOLS. QUIET AREA YET CLOSE TO ALL.
Location
State FL
County Broward County
Community Florida Fruit Lands
Area Hollywood North West (3200;3290)
Zoning A-1
Rooms
Bedroom Description Entry Level
Other Rooms Den/Library/Office, Family Room, Garage Converted, Recreation Room, Storage Room, Utility Room/Laundry, Workshop
Dining Room Formal Dining, Snack Bar/Counter
Interior
Interior Features First Floor Entry, Closet Cabinetry, Fireplace, Foyer Entry, French Doors, Vaulted Ceilings, Walk-In Closets
Heating Central Heat, Electric Heat
Cooling Ceiling Fans, Central Cooling, Electric Cooling
Flooring Clay Floors, Tile Floors, Wood Floors
Equipment Dishwasher, Dryer, Electric Range, Electric Water Heater, Icemaker, Refrigerator, Self Cleaning Oven, Washer
Furnishings Unfurnished
Exterior
Exterior Feature Exterior Lighting, Extra Building/Shed, Fence, Fruit Trees, Patio, Storm/Security Shutters
Parking Features Detached
Garage Spaces 1.0
Pool Below Ground Pool, Equipment Stays
Water Access N
View Garden View, Pool Area View
Roof Type Barrel Roof,Curved/S-Tile Roof
Private Pool No
Building
Lot Description 1 To Less Than 2 Acre Lot, Corner Lot, Oversized Lot
Foundation Concrete Block Construction, Concrete Block With Brick, Cbs Construction
Sewer Septic Tank
Water Well Water
Construction Status Resale
Schools
Elementary Schools Griffin
Middle Schools Pioneer
High Schools Cooper City
Others
Pets Allowed Yes
Senior Community No HOPA
Restrictions No Restrictions
Acceptable Financing Cash, Conventional
Membership Fee Required No
Listing Terms Cash, Conventional
Special Listing Condition As Is
Pets Allowed No Restrictions
Read Less
Want to know what your home might be worth? Contact us for a FREE valuation!

Our team is ready to help you sell your home for the highest possible price ASAP

Bought with Vista Mar Realty Group Inc.





