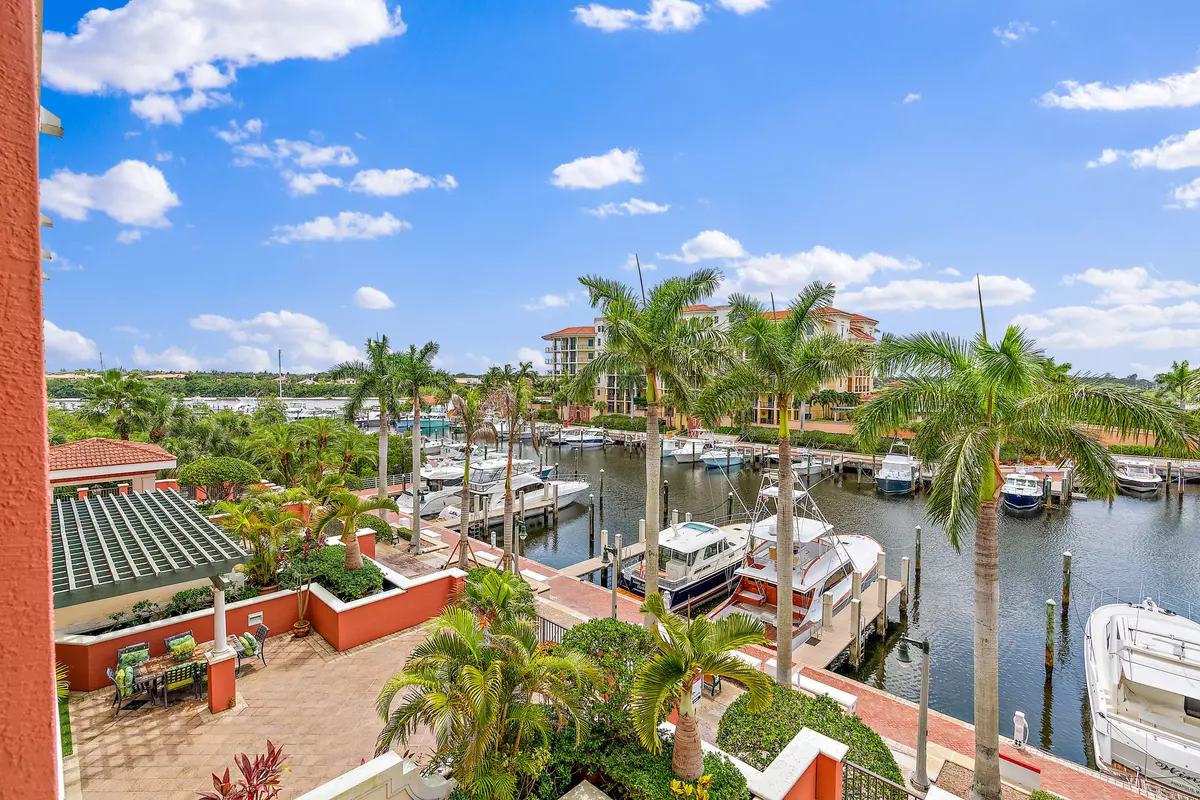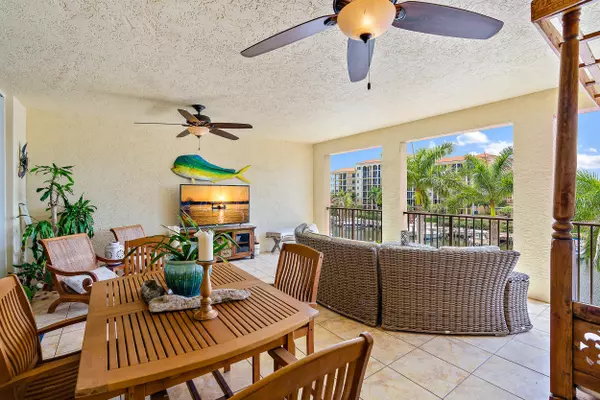Bought with Douglas Elliman (Jupiter)
$985,000
$1,095,000
10.0%For more information regarding the value of a property, please contact us for a free consultation.
400 S Us Highway 1 303 Jupiter, FL 33477
3 Beds
3 Baths
2,694 SqFt
Key Details
Sold Price $985,000
Property Type Condo
Sub Type Condo/Coop
Listing Status Sold
Purchase Type For Sale
Square Footage 2,694 sqft
Price per Sqft $365
Subdivision Jupiter Yacht Club Condo
MLS Listing ID RX-10636372
Sold Date 12/18/20
Style 4+ Floors,Mediterranean
Bedrooms 3
Full Baths 3
Construction Status Resale
HOA Fees $1,537/mo
HOA Y/N Yes
Year Built 2004
Annual Tax Amount $13,848
Tax Year 2019
Property Description
Graced by a generously proportioned interior and oversized patio, this three-bedroom, three-bathroom condo at the Jupiter Yacht Club is a haven for privacy, tranquility and solitude. Entering through a private elevator, the interior flows effortlessly from the open-plan living room to a magnificent 500 sf private patio, designed to be an extension of the home's living space, with areas to sit, dine, entertain and relax. Floor to ceiling sliding glass doors showcase views of the Marina and the Intracoastal. This beautifully maintained condo offers neutral tile flooring in the living areas and elegant hardwood floors in the bedrooms. Living is easy! The Mariner Building at the Jupiter Yacht Club offers residents access to first class amenities including under building parking, a manned front
Location
State FL
County Palm Beach
Community Jupiter Yacht Club
Area 5080
Zoning US-1/I
Rooms
Other Rooms Family, Laundry-Inside, Convertible Bedroom, Laundry-Util/Closet
Master Bath Separate Shower, Dual Sinks, Separate Tub
Interior
Interior Features Split Bedroom, Dome Kitchen, Roman Tub, Built-in Shelves, Volume Ceiling, Walk-in Closet, Fire Sprinkler, Elevator, Foyer
Heating Central, Electric
Cooling Electric, Central
Flooring Wood Floor, Tile, Ceramic Tile
Furnishings Unfurnished
Exterior
Exterior Feature Built-in Grill, Covered Patio, Open Balcony, Fence
Parking Features Garage - Building
Garage Spaces 1.0
Community Features Gated Community
Utilities Available Electric, Cable, Public Water
Amenities Available Pool, Street Lights, Cafe/Restaurant, Bike Storage, Sidewalks, Picnic Area, Trash Chute, Spa-Hot Tub, Fitness Center, Lobby, Elevator, Clubhouse, Bike - Jog, Boating
Waterfront Description Intracoastal,Ocean Access,No Fixed Bridges
Water Access Desc Private Dock,Sew Pump Available,Restroom,Attended,Marina,Water Available,Electric Available,Up to 70 Ft Boat
View Intracoastal, Marina
Roof Type Barrel
Exposure North
Private Pool No
Building
Story 6.00
Foundation CBS
Unit Floor 3
Construction Status Resale
Others
Pets Allowed Yes
HOA Fee Include Common Areas,Water,Sewer,Reserve Funds,Hot Water,Elevator,Cable,Insurance-Other,Manager,Roof Maintenance,Security,Parking,Trash Removal,Pool Service,Pest Control,Lawn Care,Maintenance-Exterior
Senior Community No Hopa
Restrictions Buyer Approval,Lease OK
Security Features Gate - Manned,Lobby,Security Light,TV Camera
Acceptable Financing Cash, Conventional
Horse Property No
Membership Fee Required No
Listing Terms Cash, Conventional
Financing Cash,Conventional
Pets Allowed Up to 2 Pets
Read Less
Want to know what your home might be worth? Contact us for a FREE valuation!

Our team is ready to help you sell your home for the highest possible price ASAP





