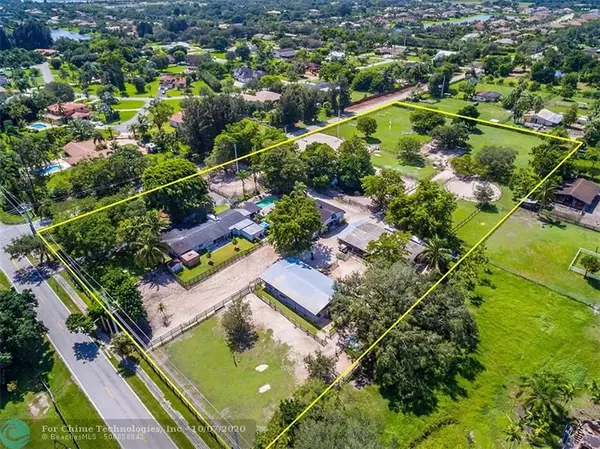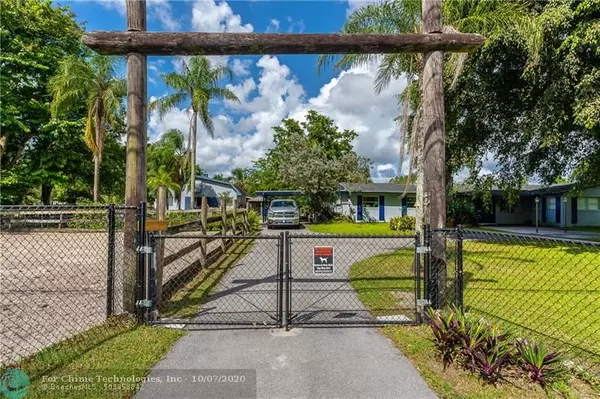$1,230,000
$1,280,000
3.9%For more information regarding the value of a property, please contact us for a free consultation.
13901 SW 26th St Davie, FL 33325
4 Beds
3.5 Baths
2,756 SqFt
Key Details
Sold Price $1,230,000
Property Type Single Family Home
Sub Type Single
Listing Status Sold
Purchase Type For Sale
Square Footage 2,756 sqft
Price per Sqft $446
Subdivision Fla Fruit Lands Co Sub 1
MLS Listing ID F10144777
Sold Date 01/28/21
Style Pool Only
Bedrooms 4
Full Baths 3
Half Baths 1
Construction Status New Construction
HOA Y/N No
Year Built 1968
Annual Tax Amount $2,393
Tax Year 2017
Lot Size 4.090 Acres
Property Description
This is a "Horse Lovers Dream." Fantastic opportunity to own a fully operating equine facility in Davie. Property features 20 Stalls, 3 Barns (2 center aisles, walkouts, and one CBS barn), Dedicated 1/2 Bath for the Barn, Large Tack Rooms, Feed Room with Hay Loft, Plenty of Storage, Separate Grooming Area, 4 Wash Racks, Auto Fly Spray System, 60' Diameter Lunge Ring, 131' x 197' Sand Arena w/Automatic Lights, 155' x 218' Jump Field and 9 Pastures. Brand new barn roof and new 200' deep well just installed. This amazing property also features a 3BR/2BA main house with a pool plus a 1BR/1BA apartment. More opportunities for income! Total property is 4.09 acres with 3.87 acres under agricultural exemption.
Location
State FL
County Broward County
Area Davie (3780-3790;3880)
Zoning R-1
Rooms
Bedroom Description At Least 1 Bedroom Ground Level,Entry Level,Master Bedroom Ground Level,Studio
Other Rooms Den/Library/Office, Family Room, Studio Apartment, Utility Room/Laundry
Dining Room Dining/Living Room, Snack Bar/Counter
Interior
Interior Features First Floor Entry, Fireplace
Heating Central Heat, Electric Heat
Cooling Ceiling Fans, Central Cooling
Flooring Tile Floors
Equipment Dishwasher, Dryer, Electric Water Heater, Electric Range, Refrigerator, Wall Oven, Washer
Exterior
Exterior Feature Awnings, Barn &/Or Stalls, Extra Building/Shed, Fence, Patio, Shed, Storm/Security Shutters
Pool Below Ground Pool
Water Access N
View Garden View, Pool Area View
Roof Type Comp Shingle Roof
Private Pool No
Building
Lot Description 4 To Less Than 5 Acre Lot, West Of Us 1
Foundation Cbs Construction, Stucco Exterior Construction
Sewer Septic Tank
Water Well Water
Construction Status New Construction
Schools
Elementary Schools Country Isles
Middle Schools Indian Ridge
High Schools Western
Others
Pets Allowed Yes
Senior Community No HOPA
Restrictions Ok To Lease,No Restrictions
Acceptable Financing Cash, Conventional, VA
Membership Fee Required No
Listing Terms Cash, Conventional, VA
Special Listing Condition As Is, Disclosure
Pets Allowed No Restrictions
Read Less
Want to know what your home might be worth? Contact us for a FREE valuation!

Our team is ready to help you sell your home for the highest possible price ASAP

Bought with G & E Realty Group, Inc





