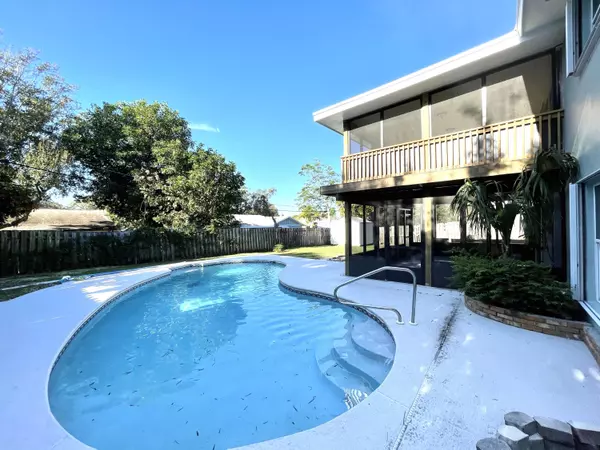Bought with Berkshire Hathaway Florida Rea
$383,000
$399,900
4.2%For more information regarding the value of a property, please contact us for a free consultation.
4306 NE Sunset DR Jensen Beach, FL 34957
4 Beds
3 Baths
2,112 SqFt
Key Details
Sold Price $383,000
Property Type Single Family Home
Sub Type Single Family Detached
Listing Status Sold
Purchase Type For Sale
Square Footage 2,112 sqft
Price per Sqft $181
Subdivision Skyline Park
MLS Listing ID RX-10675447
Sold Date 01/29/21
Style Mid Century,Multi-Level,Rustic
Bedrooms 4
Full Baths 3
Construction Status Resale
HOA Y/N No
Year Built 1970
Annual Tax Amount $2,450
Tax Year 2020
Lot Size 0.275 Acres
Property Description
A very rare find in this classic old Jensen Beach neighborhood tucked away off North Skyline Drive. Just updated with the latest grey tone paint color and matching flooring throughout the main level. The home has several amazing features. Not the least of all is the very large and deep pool with spacious patio surrounding it. Then there is the two level screened porch overlooking the pool and yard. The other is the completely tiled downstairs level with very large second master and bath with shower. In addition, there is another large bedroom downstairs and a large space for recreation. Table tennis or shooting pool anyone? Granite kitchen, and a separate dining room, which could also be a bedroom. If you need and want lots of space this is the home for you.
Location
State FL
County Martin
Community Jensen Beach
Area 3 - Jensen Beach/Stuart - North Of Roosevelt Br
Zoning Res
Rooms
Other Rooms Family, Laundry-Inside
Master Bath 2 Master Baths, 2 Master Suites
Interior
Interior Features French Door, Upstairs Living Area
Heating Central
Cooling Central
Flooring Ceramic Tile, Other, Vinyl Floor
Furnishings Unfurnished
Exterior
Exterior Feature Deck, Fence, Screen Porch, Shutters
Garage Spaces 1.0
Pool Gunite
Utilities Available Cable, Electric, Public Water, Septic
Amenities Available None
Waterfront Description None
Roof Type Comp Shingle
Exposure Northeast
Private Pool Yes
Building
Lot Description 1/4 to 1/2 Acre, East of US-1, Interior Lot, Paved Road, Public Road
Story 2.00
Foundation Block, Other
Construction Status Resale
Others
Pets Allowed Restricted
Senior Community No Hopa
Restrictions Other
Acceptable Financing Cash, Conventional, FHA, VA
Horse Property No
Membership Fee Required No
Listing Terms Cash, Conventional, FHA, VA
Financing Cash,Conventional,FHA,VA
Read Less
Want to know what your home might be worth? Contact us for a FREE valuation!

Our team is ready to help you sell your home for the highest possible price ASAP





