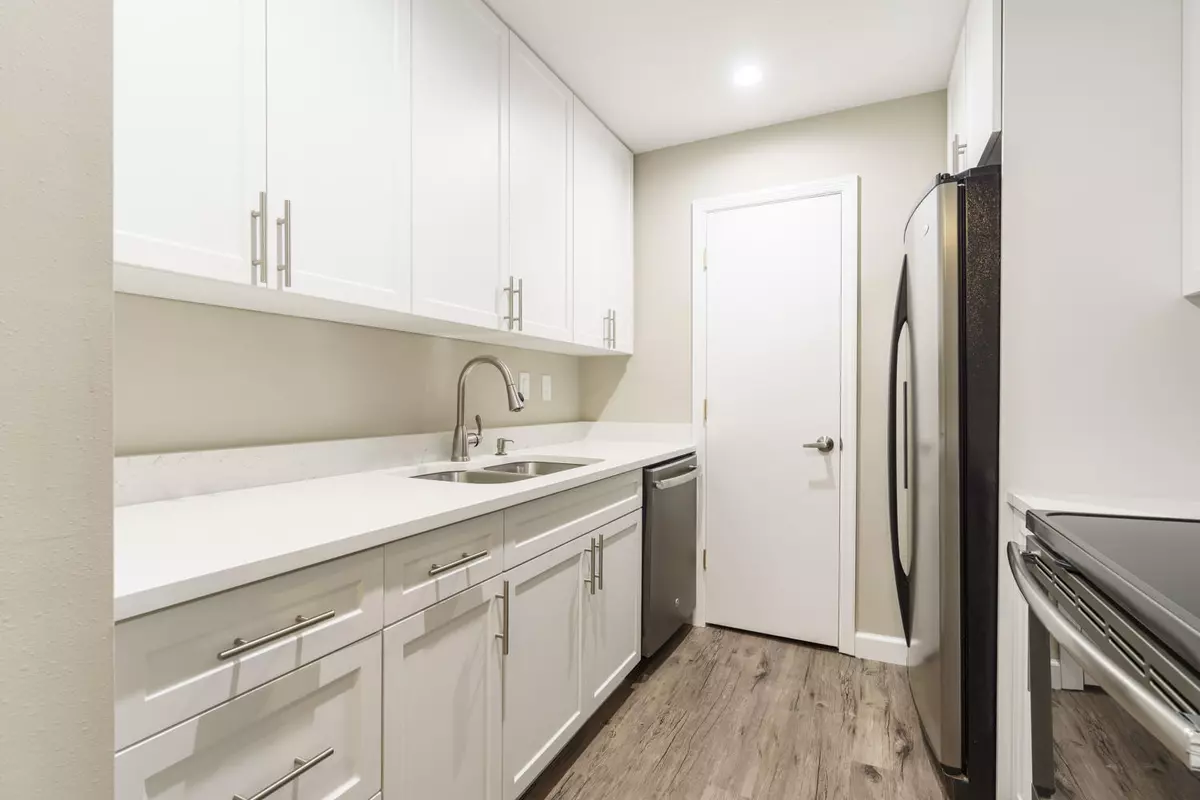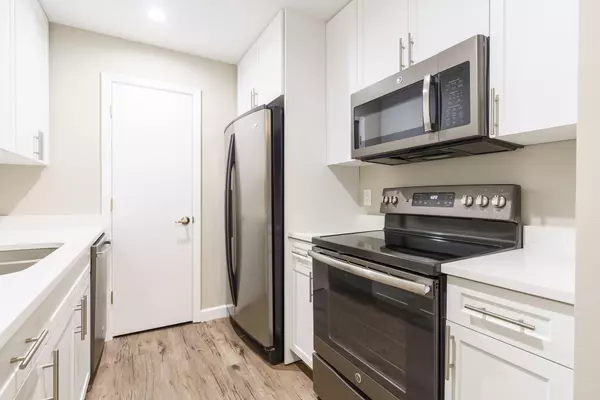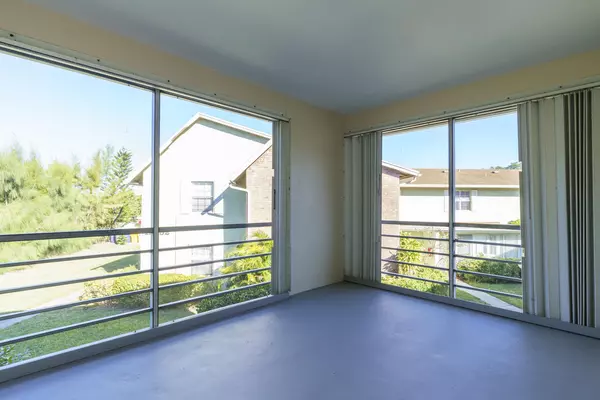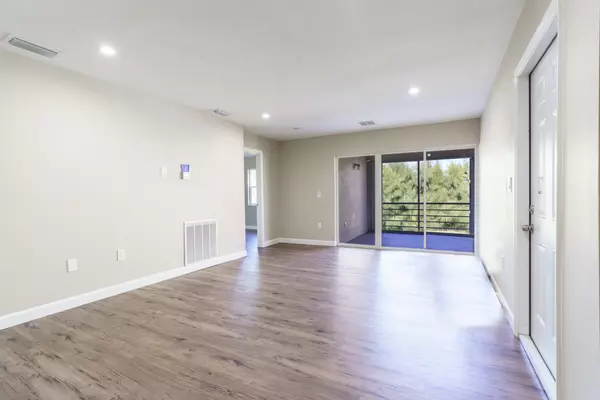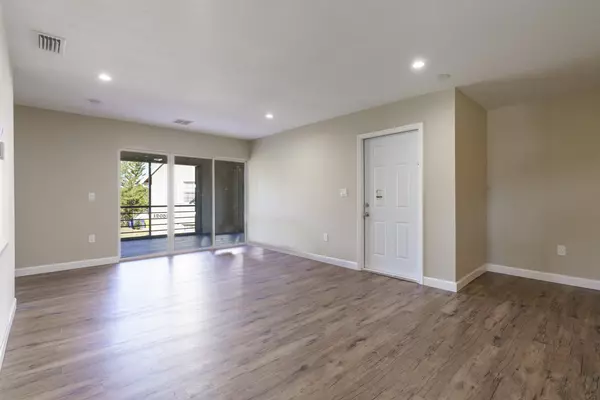Bought with Leibowitz Realty Group, Inc./PBG
$165,000
$159,900
3.2%For more information regarding the value of a property, please contact us for a free consultation.
12036 Alternate A1a B4 Palm Beach Gardens, FL 33410
2 Beds
2 Baths
1,023 SqFt
Key Details
Sold Price $165,000
Property Type Condo
Sub Type Condo/Coop
Listing Status Sold
Purchase Type For Sale
Square Footage 1,023 sqft
Price per Sqft $161
Subdivision Gardenway Condo
MLS Listing ID RX-10682897
Sold Date 02/09/21
Style Traditional
Bedrooms 2
Full Baths 2
Construction Status Resale
HOA Fees $375/mo
HOA Y/N Yes
Min Days of Lease 365
Year Built 1977
Annual Tax Amount $1,219
Tax Year 2020
Lot Size 7.414 Acres
Property Description
Looking for the Best Condo in the Area? This 2 bedroom 2 bath condo has been fully remodeled and is ready for a new owner! Large screened patio adds an awesome added room! Everything is new in this beauty and I guarantee you will love it! Kitchen has white Quartz and GE Slate Appliances. Both Bathrooms are both brand new with stylish vanities, tub/shower and fixtures. This home features vinyl flooring throughout. New Baseboards, Trim. Light Fixtures and Fans. Windows and Slider have been replaced- non impact. (Slider has Accordion) Bring your buyer and they will fall in love! This condo is located in a great location. You can walk to Downtown at the Gardens and the Gardens Mall. Close to I95 access and few minutes to the beach. Don't miss out on this rare opportunity to own this beauty!
Location
State FL
County Palm Beach
Community Country Village
Area 5230
Zoning RH
Rooms
Other Rooms None
Master Bath None
Interior
Interior Features None
Heating Central
Cooling Central
Flooring Other
Furnishings Unfurnished
Exterior
Exterior Feature Covered Patio, Screened Patio
Parking Features Assigned, Guest
Utilities Available Cable, Electric, Public Water
Amenities Available Pool
Waterfront Description None
View City, Garden
Roof Type Mixed
Exposure North
Private Pool No
Building
Lot Description < 1/4 Acre, 5 to <10 Acres
Story 1.00
Unit Features Corner
Foundation CBS, Frame, Stucco
Unit Floor 2
Construction Status Resale
Schools
Elementary Schools Dwight D. Eisenhower Elementary School
Middle Schools Howell L. Watkins Middle School
High Schools William T. Dwyer High School
Others
Pets Allowed Restricted
HOA Fee Include Cable,Insurance-Other,Sewer,Trash Removal,Water
Senior Community No Hopa
Restrictions Commercial Vehicles Prohibited,Lease OK,Maximum # Vehicles,No Boat,No RV,No Truck,Tenant Approval
Acceptable Financing Cash
Horse Property No
Membership Fee Required No
Listing Terms Cash
Financing Cash
Read Less
Want to know what your home might be worth? Contact us for a FREE valuation!

Our team is ready to help you sell your home for the highest possible price ASAP

