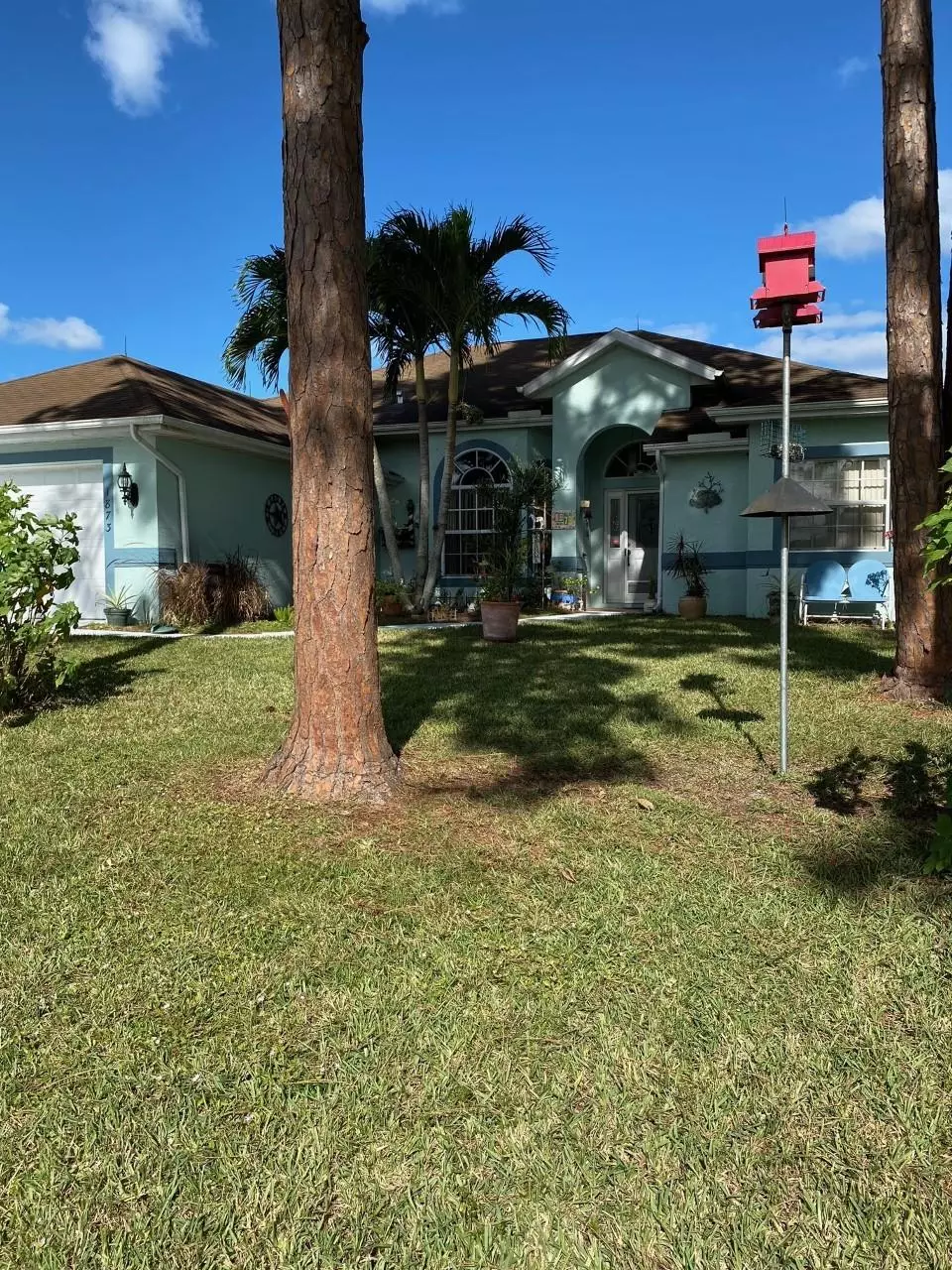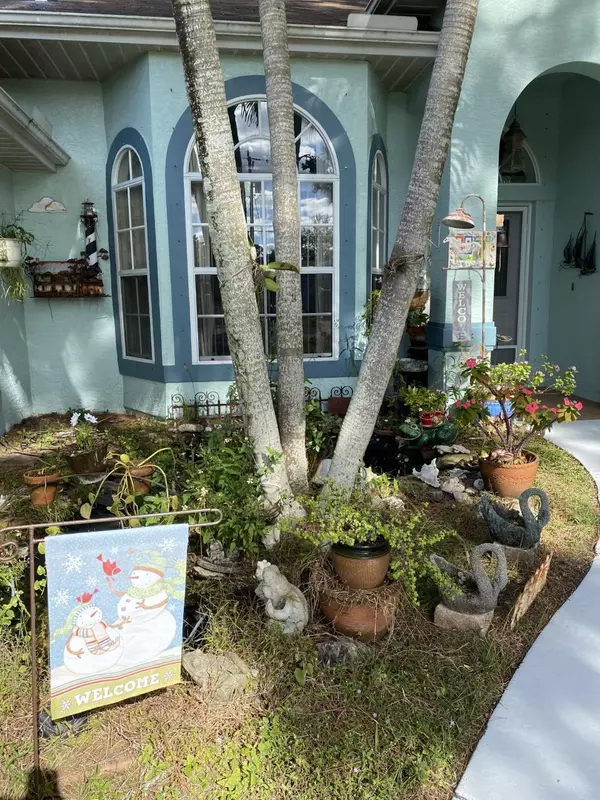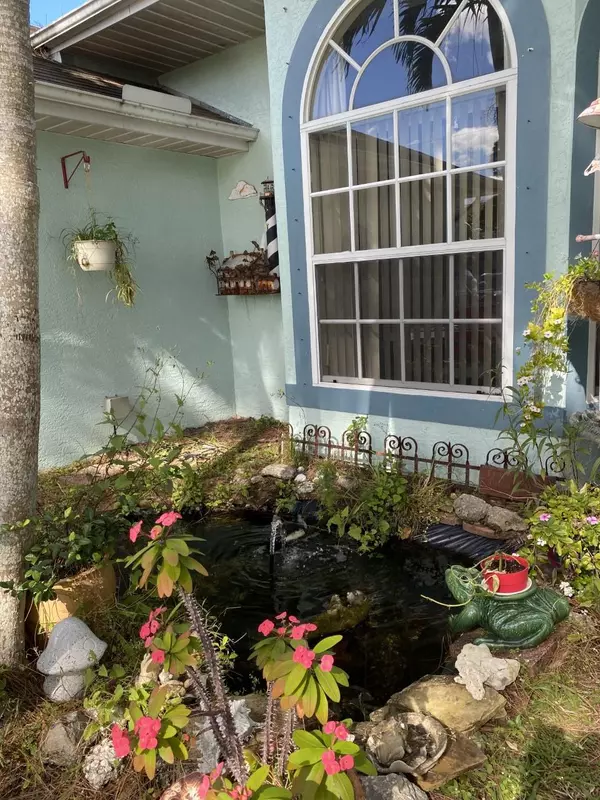Bought with Berkshire Hathaway Florida RE
$315,000
$315,000
For more information regarding the value of a property, please contact us for a free consultation.
1873 SW Buttercup AVE Port Saint Lucie, FL 34953
3 Beds
2 Baths
2,224 SqFt
Key Details
Sold Price $315,000
Property Type Single Family Home
Sub Type Single Family Detached
Listing Status Sold
Purchase Type For Sale
Square Footage 2,224 sqft
Price per Sqft $141
Subdivision Port St Lucie Section 7
MLS Listing ID RX-10680999
Sold Date 02/25/21
Style < 4 Floors
Bedrooms 3
Full Baths 2
Construction Status Resale
HOA Y/N No
Year Built 2005
Annual Tax Amount $2,936
Tax Year 2020
Lot Size 10,454 Sqft
Property Description
Absolutely charming home on sweeping corner lot with professional landscaping, lovely private screened pool and a welcoming koi pond to greet you at the front entrance! This home boasts a separate dining room, living room, family room, extra room for breakfast table, great functional kitchen with SS appliances and a pass-through window to a very comfy screen porch overlooking the pool.This delightful home is a 3/2 with a den large enough to be a bedroom. Brazilian cherry wood flooring in the living room and den. The bath is the cabana bath out to the pool. The master bedroom is host to the back porch and the master bath has garden tub and separate shower and 2 vanities. Fenced in backyard with a 8x10 shed on concrete pad, new pool pump w/ variable speed, lightning rod protection
Location
State FL
County St. Lucie
Area 7720
Zoning RS-2PS
Rooms
Other Rooms Den/Office, Family, Laundry-Inside, Storage
Master Bath Dual Sinks, Separate Shower, Separate Tub
Interior
Interior Features Built-in Shelves, Custom Mirror, Foyer, Pantry, Roman Tub, Split Bedroom, Walk-in Closet
Heating Central
Cooling Attic Fan, Ceiling Fan, Central
Flooring Ceramic Tile, Wood Floor
Furnishings Unfurnished
Exterior
Exterior Feature Covered Patio, Screened Patio, Shed
Parking Features Driveway, Garage - Attached
Garage Spaces 2.0
Pool Child Gate, Equipment Included, Gunite, Inground, Screened
Community Features Sold As-Is
Utilities Available Cable, Public Sewer, Public Water
Amenities Available None
Waterfront Description None
View Pool
Roof Type Comp Shingle
Present Use Sold As-Is
Exposure South
Private Pool Yes
Building
Lot Description < 1/4 Acre, Corner Lot, Paved Road, Public Road
Story 1.00
Foundation CBS, Stucco
Construction Status Resale
Others
Pets Allowed Yes
Senior Community No Hopa
Restrictions None
Acceptable Financing Cash, Conventional, FHA, VA
Horse Property No
Membership Fee Required No
Listing Terms Cash, Conventional, FHA, VA
Financing Cash,Conventional,FHA,VA
Pets Allowed No Restrictions
Read Less
Want to know what your home might be worth? Contact us for a FREE valuation!

Our team is ready to help you sell your home for the highest possible price ASAP





