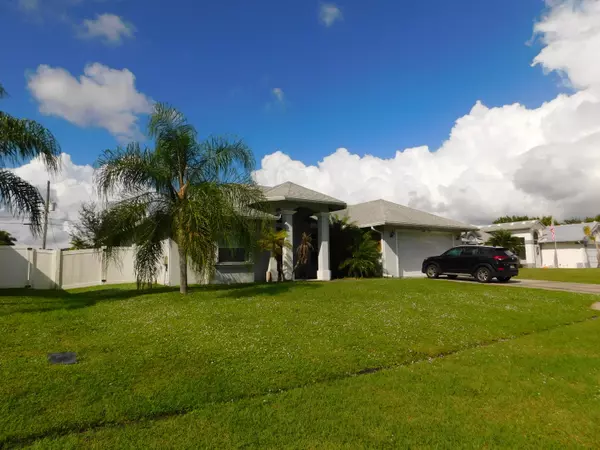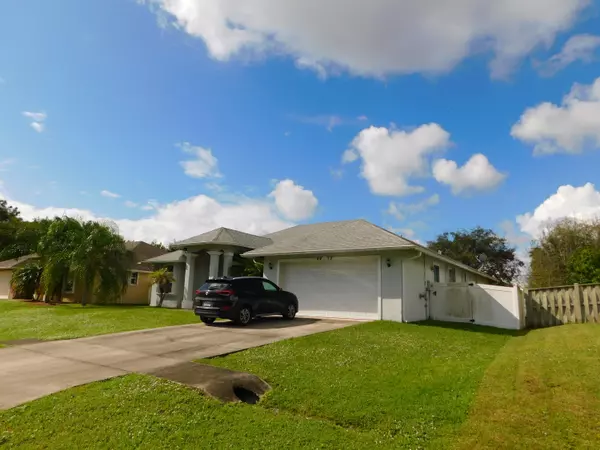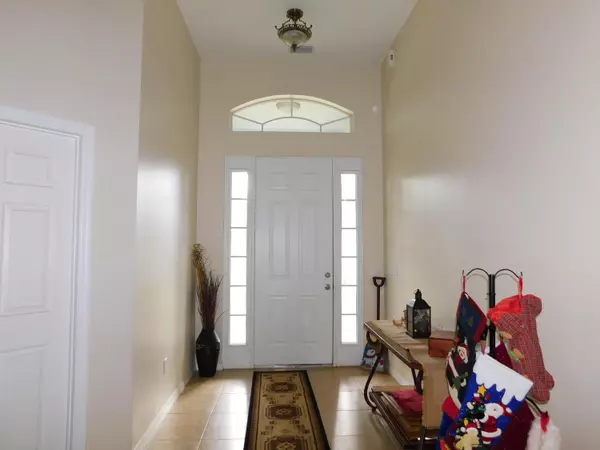Bought with Tropical Springs Realty
$328,900
$328,900
For more information regarding the value of a property, please contact us for a free consultation.
4412 SW Bonney ST Port Saint Lucie, FL 34953
4 Beds
2 Baths
2,385 SqFt
Key Details
Sold Price $328,900
Property Type Single Family Home
Sub Type Single Family Detached
Listing Status Sold
Purchase Type For Sale
Square Footage 2,385 sqft
Price per Sqft $137
Subdivision Port St Lucie Section 34
MLS Listing ID RX-10676681
Sold Date 02/26/21
Style Contemporary
Bedrooms 4
Full Baths 2
Construction Status Resale
HOA Y/N No
Year Built 2006
Annual Tax Amount $6,331
Tax Year 2020
Lot Size 10,000 Sqft
Property Description
This is a beautiful 4/2 with a den/office (has a full closet) that can easily be bedroom five. Open concept, single story living in a spacious split floor plan with plenty of room for the whole family Family Room, Dining Room, Living Room, eat in Kitchen with a generous bartop for family get togethers or casual dining. Master suite has his and hers walk in closets and the master bath a central roman top with a sports shower behind it. Everything you expect in a very well appointed home you would find in a gated community, without gated community restrictions and HOA fees. Start the New Year with a new home. If your family all wants to move to Florida, the seller has another 5 bedroom home for sale next door. Bring your entourage!
Location
State FL
County St. Lucie
Area 7750
Zoning RS-2PS
Rooms
Other Rooms Den/Office, Family, Laundry-Inside
Master Bath Mstr Bdrm - Sitting, Separate Shower, Separate Tub
Interior
Interior Features Ctdrl/Vault Ceilings, Entry Lvl Lvng Area, Foyer, French Door, Pantry, Pull Down Stairs, Roman Tub, Split Bedroom, Volume Ceiling, Walk-in Closet
Heating Central, Electric
Cooling Ceiling Fan, Central, Electric
Flooring Ceramic Tile
Furnishings Unfurnished
Exterior
Exterior Feature Covered Balcony, Covered Patio, Fence, Room for Pool
Parking Features 2+ Spaces, Garage - Attached
Garage Spaces 2.0
Utilities Available Cable, Electric, Public Sewer, Public Water
Amenities Available None
Waterfront Description None
View Other
Roof Type Comp Shingle
Exposure East
Private Pool No
Building
Lot Description < 1/4 Acre, Freeway Access, Paved Road, Public Road, West of US-1
Story 1.00
Foundation CBS
Construction Status Resale
Others
Pets Allowed Yes
Senior Community No Hopa
Restrictions None
Acceptable Financing Cash, Conventional, FHA, VA
Horse Property No
Membership Fee Required No
Listing Terms Cash, Conventional, FHA, VA
Financing Cash,Conventional,FHA,VA
Pets Allowed No Restrictions
Read Less
Want to know what your home might be worth? Contact us for a FREE valuation!

Our team is ready to help you sell your home for the highest possible price ASAP





