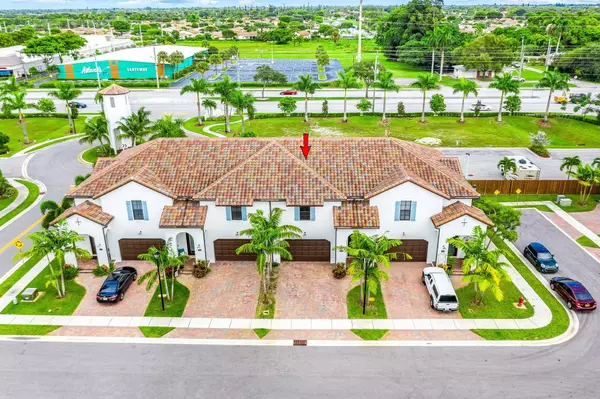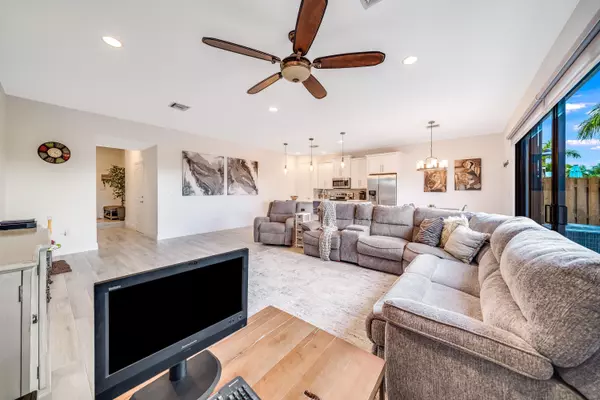Bought with Engel & Voelkers Fort Lauderdale
$353,000
$350,000
0.9%For more information regarding the value of a property, please contact us for a free consultation.
3194 Santa Catalina PL Greenacres, FL 33467
3 Beds
2.1 Baths
1,989 SqFt
Key Details
Sold Price $353,000
Property Type Townhouse
Sub Type Townhouse
Listing Status Sold
Purchase Type For Sale
Square Footage 1,989 sqft
Price per Sqft $177
Subdivision Santa Catalina
MLS Listing ID RX-10653609
Sold Date 12/03/20
Style Townhouse
Bedrooms 3
Full Baths 2
Half Baths 1
Construction Status Resale
HOA Fees $150/mo
HOA Y/N Yes
Year Built 2018
Annual Tax Amount $3,904
Tax Year 2020
Lot Size 2,377 Sqft
Property Description
SELLER OFFERING $5,000 CREDIT AT CLOSING: This is a must see, beautiful 3 bedroom, plus loft, 2 1/2 bath townhouse. Only two years old, with an attached two-car garage. Built with solid CBS construction (upstairs and down), complete hurricane impact windows and doors, 8' sliding glass doors, quartz countertops in kitchen and baths, stainless steel appliances, crown molding, fenced back yard, designer tiles, UV light disinfector in air handler of AC unit, and lots of custom finishes. All bedrooms are upstairs, including the laundry area. There is a community pool in this quiet 29-unit community which is very friendly and welcoming; a place you can call home. SELLER OFFERING $5,000 CREDIT AT CLOSING:
Location
State FL
County Palm Beach
Community Santa Catalina
Area 5750
Zoning MXD-O(
Rooms
Other Rooms Attic, Laundry-Inside, Laundry-Util/Closet, Loft
Master Bath Dual Sinks, Mstr Bdrm - Upstairs, Separate Shower
Interior
Interior Features Closet Cabinets, Sky Light(s), Upstairs Living Area, Walk-in Closet
Heating Central
Cooling Ceiling Fan, Central
Flooring Carpet, Tile
Furnishings Furniture Negotiable
Exterior
Exterior Feature Fence, Manual Sprinkler
Parking Features Garage - Attached
Garage Spaces 2.0
Utilities Available Public Sewer, Public Water
Amenities Available Pool, Sidewalks, Street Lights
Waterfront Description None
Roof Type Concrete Tile,Wood Truss/Raft
Exposure West
Private Pool No
Building
Lot Description < 1/4 Acre
Story 2.00
Foundation CBS
Construction Status Resale
Schools
Elementary Schools Liberty Park Elementary School
Middle Schools Okeeheelee Middle School
High Schools John I. Leonard High School
Others
Pets Allowed Yes
HOA Fee Include Common Areas,Insurance-Bldg,Lawn Care,Maintenance-Exterior,Management Fees,Pool Service
Senior Community No Hopa
Restrictions Other
Acceptable Financing Cash, Conventional, FHA, VA
Horse Property No
Membership Fee Required No
Listing Terms Cash, Conventional, FHA, VA
Financing Cash,Conventional,FHA,VA
Pets Allowed No Restrictions
Read Less
Want to know what your home might be worth? Contact us for a FREE valuation!

Our team is ready to help you sell your home for the highest possible price ASAP





